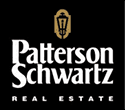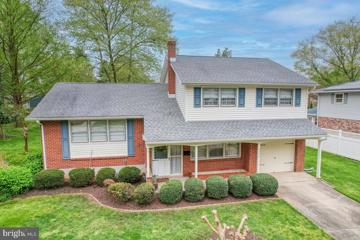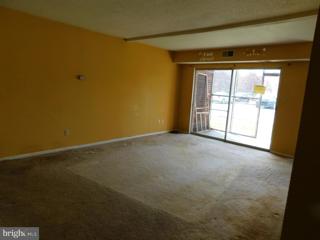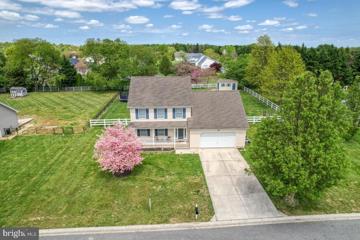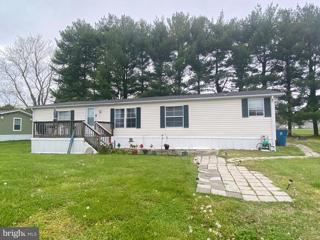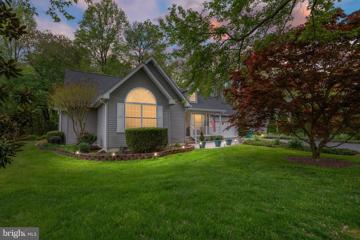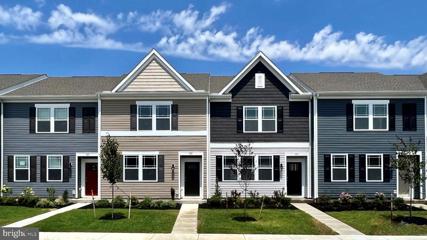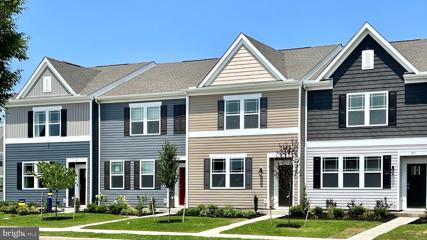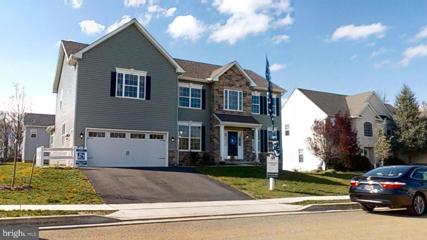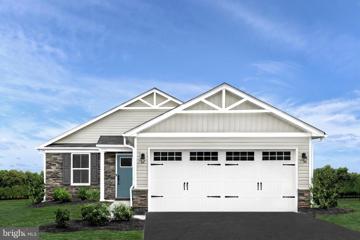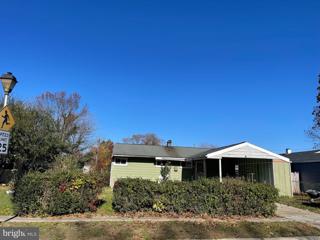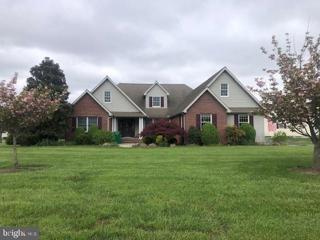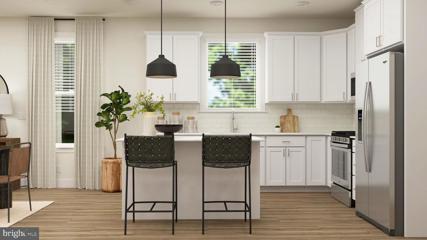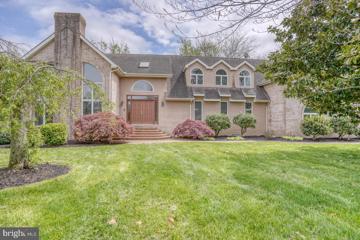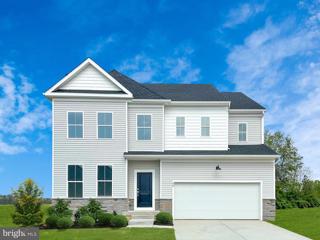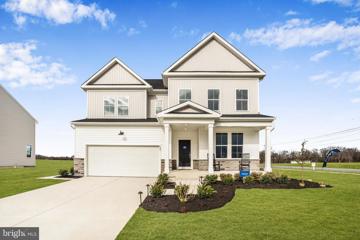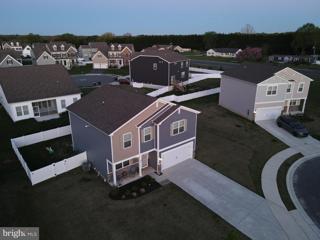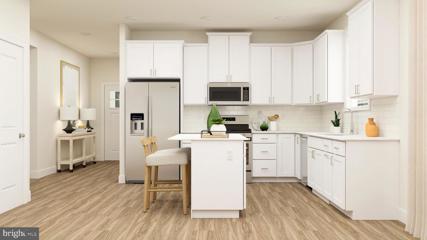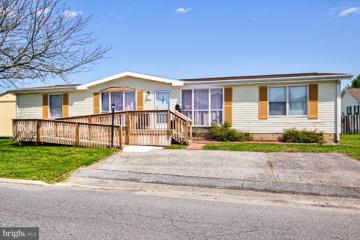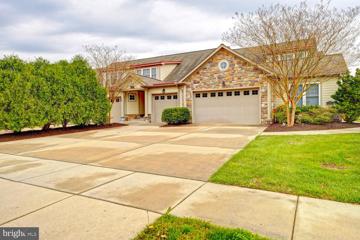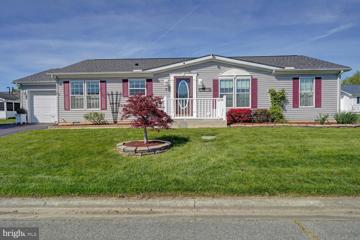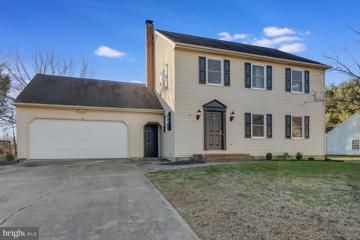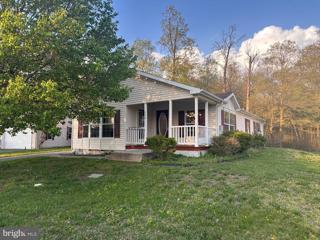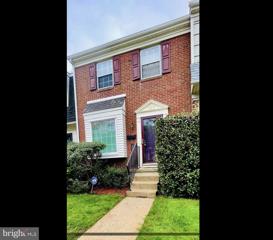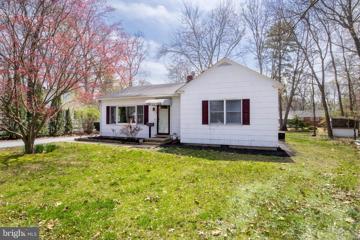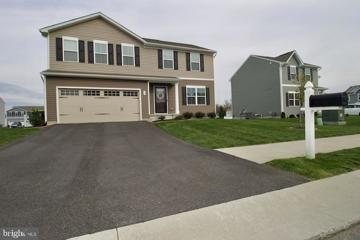 |  |
|
Dover DE Real Estate & Homes for Sale108 Properties Found
The median home value in Dover, DE is $305,945.
This is
higher than
the county median home value of $275,000.
The national median home value is $308,980.
The average price of homes sold in Dover, DE is $305,945.
Approximately 51% of Dover homes are owned,
compared to 41% rented, while
8% are vacant.
Dover real estate listings include condos, townhomes, and single family homes for sale.
Commercial properties are also available.
If you like to see a property, contact Dover real estate agent to arrange a tour
today!
1–25 of 108 properties displayed
$280,000344 Fiddlers Green Dover, DE 19904
Courtesy: Lester Realty, (302) 856-4000
View additional infoWelcome to 344 Fiddlers Green. Located in the peaceful community of Crossgates just south of Downtown Dover. This beautiful split-level home has been meticulously maintained and well taken care of by its original owner since the day it was built. You will notice how well this home has been taken care of the moment you pull up. The home received a brand new roof in July of 2018 and features modern architectural shingles. The spring landscaping has already been done with freshly mulched flower beds and trimmed bushes. Through the front door you enter into the foyer. To the right is the first floor living room that provides plenty of space for entertaining guests. Just off the living room is the first floor bedroom and across the hall is a full bathroom with stand up shower. Straight ahead from the front door you will go up the steps to the second floor that consists of a spacious family room just off of the formal dining area. The clean spotless carpet that runs through these rooms is another direct reflection of how well maintained this home is. If carpet is not your thing, the original hardwood floor is still underneath as well as on the third 3rd floor. Just off of the dining room is the kitchen which features additional dining space/breakfast area. The first floor living are and kitchen are connected by a small stairwell. Moving up to the third floor from the family room you will find the other 3 bedrooms as well as the upstairs full bathroom. The master bedroom comes complete with his and her closets for plenty of storage space. And if storage is one of your needs then you wont want to miss this house as it features a large basement with washer and dryer and a large single car garage as well. Do you have pets? They will definitely love the fully fenced in back yard that provides plenty of space for them to run around. This home is move in ready and anxiously awaiting its new owner. Home is being sold "As-Is". Schedule your tours today as you wont want to miss this one!
Courtesy: Patterson-Schwartz-Dover, 3026729400
View additional infoConveniently located 3 BR/2 BA ground floor condo. Screened patio, community pool. Walking distance to shopping and other conveniences. For cash offers EMD to be 5% or $5000 whichever is greater. All offers are subject to OFAC clearance. This property is eligible under the First Look Initiative which expires after 30 full days on market. No investor offers until first look period expires. No offers regardless of buyer type will be negotiated within the first 7 days of listing. Property is being sold As Is and inspections are for informational purposes only. Due to condition - cash offers only. $419,900510 Fieldcrest Drive Dover, DE 19904
Courtesy: Elevated Real Estate Solutions, (302) 422-2619
View additional infoMagnificent two-story home located in Rolling Meadows and sits on .50 acre rear fenced lot. Front porch takes you into the spacious first floor, which includes 2 family rooms and a formal dining room. Upstairs there are 3 bedrooms and a large bonus room. 2 Full and 1 half baths as well. LVP Flooring on the Main Floor. Job transfer is the only reason for the move.
Courtesy: First Class Properties, (302) 677-0770
View additional infoWelcome to Beechwood! This spacious 3 bedroom, 2 bathroom home is close to everything and move in ready. The kitchen and dining area are open and perfect for entertaining. The family room has a beautiful corner fire place and neutral carpet. There are tons of kitchen cabinets, an island, and even additional cabinets in the dining area. The deck is the perfect place to enjoy your morning coffee. There is even a shed in the back for additional storage space. The monthly lot rent is $596. Applicants will need to pass credit, criminal background checks and also meet income requirements. $380,000171 Hardwood Drive Dover, DE 19904
Courtesy: NextHome Preferred, (302) 526-2886
View additional infoWelcome to your new dream home tucked away in the peaceful development of Planters Woods. Lovingly maintained by the original owners with several recent updates that make this property stand out above the rest. Upon arrival, you will be warmly greeted by consciously designed landscaping that continues towards an inviting paver pathway to your cozy front porch. Irrigation system is already in place to ensure you can enjoy periodic gardening year after year. This single level rancher offers 3 bedrooms and 2 full bathrooms as well as a 2-car garage situated on a gorgeous half acre lot with a backyard woodland oasis. Foyer opens up to a large living room, which boasts vaulted ceilings, gas fireplace and access to the back deck. Formal dining room and eat-in kitchen provide ample space for holiday dinner parties. Kitchen offers stainless steel appliances, new LVP flooring and interior garage access all while enjoying the scenic wooded view. Primary bedroom presents tranquil views, large walk in closet and private bathroom with a soaking tub. Both secondary bedrooms are spacious and benefit from great natural light with a full bathroom and laundry area close by. Full interior was just painted and all new carpet installed. Large deck is located off of the main living area with 2 separate entrances overlooking the spacious backyard and into the wooded labyrinth. Lawn is lush and level for entertaining while the wooded area has tons of possibilities for lounging, bird watching and gardening. Shed on site for all of your tools and yard game storage and being sold as-is. The lot backs up to almost 8 acres of wooded, untouched land owned by the HOA. Newer roof with gutter guards installed in 2022. Septic was pumped and inspected March 2024. Survey on file for buyers convenience. Kitchen appliances convey as well as the washer and dryer. Additional storage available in the floored attic. Property will go live for showings on Tuesday 4/23 so schedule your tour before this stunning property is scooped up!!
Courtesy: D.R. Horton Realty of Delaware, LLC, (302) 514-0850
View additional infoCurrently being built, this two-story end-of-unit Jefferson is an open-concept townhome with three bedrooms and two and a half bathrooms. The first floor is spacious with a large, thoughtfully designed kitchen with sarsaparilla birch cabinets, stainless steel appliances, a storage closet, and a peninsula island featuring granite countertops with space for seating. The kitchen is open to the living and dining area providing your ideal space to entertain. The first floor also offers a powder room. The second floor has three large bedrooms, each with plenty of closet space, a hall bathroom, a linen closet, and a laundry closet with an included washer and dryer. The ownerâs suite offers privacy away from the other bedrooms and features a full bathroom and a walk-in closet. The included white window treatments and an innovative Americaâs smart home® package will give you complete peace of mind. Pictures, artist renderings, photographs, colors, features, and sizes are for illustration purposes only and will vary from the homes as built. Image representative of plan only and may vary as built. Images are of model home and include custom design features that may not be available in other homes. Furnishings and decorative items not included with home purchase.
Courtesy: D.R. Horton Realty of Delaware, LLC, (302) 514-0850
View additional infoNew home, under construction, this two-story Jefferson is an open-concept, end-of-unit townhome with three bedrooms and two and a half bathrooms. The first floor is spacious with a large, thoughtfully designed kitchen with white cabinets, stainless steel appliances, a storage closet, and a peninsula island featuring granite countertops with space for seating. The kitchen is open to the living and dining area providing your ideal space to entertain. The first floor also offers a powder room. The second floor has three large bedrooms, each with plenty of closet space, a hall bathroom, a linen closet, and a laundry closet with an included washer and dryer. The ownerâs suite offers privacy away from the other bedrooms and features a full bathroom and a walk-in closet. The included white window treatments and an innovative Americaâs smart home® package will give you complete peace of mind. Pictures, artist renderings, photographs, colors, features, and sizes are for illustration purposes only and will vary from the homes as built. Image representative of plan only and may vary as built. Images are of model home and include custom design features that may not be available in other homes. Furnishings and decorative items not included with home purchase. Open House: Saturday, 4/27 11:00-5:00PM
Courtesy: EXP Realty, LLC, (888) 543-4829
View additional infoQUICK DELIVERY!! READY FOR JULY SETTLEMENT! The Charleston Grand has been tweaked to perfection. The sizeable two-story foyer splits the living room and dining room. You'll find the study tucked away in the rear of the house. The centrally located two-story family room (with a gas fireplace) is close to the large, open kitchen with a walk-in pantry. The cabinets have been updated, and the hardware has been included. GOURMET KITCHEN with a double wall oven, gas cooktop, ducted chimney hood, GRANITE countertop, and stainless steel appliances. The MORNING ROOM was added off the kitchen with plenty of windows and access to the rear yard. You'll find three nicely sized secondary bedrooms and a laundry room on the second floor. Double doors welcome you into the master suite, with two large walk-in closets and a tray ceiling. You'll love the owner's bath with split vanities, two linen closets, a large garden tub, and tile flooring. The basement has a rough-in for a future bath and a walk-up to the rear yard. The photos are of a similar home. They are for marketing purposes only and are not of the actual house. This home is currently under construction. County, city, and school taxes, assessment value, and square footage are approximate. VISIT THE MODEL HOME LOCATED AT 1153 CHARLESTON CIRCLE DOVER.
Courtesy: NVR Services, Inc., (703) 955-4875
View additional info* TO BE BUILT * Aruba Bay Home backing to woods * TO BE BUILT * Homesite of the Month #58 - This two bedroom home at Verona Woods is your perfect opportunity to own a brand-new home on a spacious homesite backing to wooded community space! The Aruba Bay was built with modern living in mind. Enjoy all the style and comfort you want with the space and flexibility you need. Entering the home, the great room seamlessly flows into the gourmet kitchen and dining area for a relaxed setting thatâs ideal for gathering with friends. The kitchen features stainless steel appliances, granite countertops, a large kitchen island and pantry with low maintenance LVP floors throughout. A convenient full sized laundry room with ceramic tile floor is located between the kitchen and owner's bedroom. The luxurious ownerâs suite secluded off the back of the home stuns with its seated shower and oversized walk-in closet. This 2-bed, 2-bath floor plan features a second bedroom and guest bath tucked aside the foyer for privacy. Need storage? The home comes complete with stairs down to an enormous conditioned storage area inside and the HOA allows sheds for exterior storage, too. Looking for privacy, yard space and room to spread out? The homesite itself is .27 acres, backs to open space and an established wooded area. Come see why The Aruba Bay on this homesite canât be beat. Located just off the main corridors of Route 13 and Rt 1, the community puts you close to the area's conveniences like dining, shopping, and recreation! Call today to schedule your tour and see why this Aruba Bay is the home for yourself! Lock in this home in April and pick your colors and options. Closing Cost Assistance with use of Builder's preferred lender. $105,000745 River Road Dover, DE 19901
Courtesy: RE/MAX Eagle Realty, (302) 273-1994
View additional infoATTN INVESTORS!!!! Look no further. This home is located in the heart of Dover. This 3 bed 1 bath home is ready for your custom touch. With some TLC this home could be a great flip rental or starter home. Home is being sold as-is. No express warranties or repairs. $425,000128 Mary Anna Drive Dover, DE 19901
Courtesy: Century 21 Harrington Realty, Inc, (302) 736-0800
View additional infoD-1045. New HVAC in 2022; one of the largest lots in Moores Meadows; stairs for access to storage attic; most of attic floored permitting easy maneuverability and excessive amount of storage space. Yard/lawn has been professionally maintained. $439,77810 Kinsale Place Dover, DE 19904
Courtesy: Atlantic Five Realty, (856) 424-3339
View additional info**VIP Appointments are happening now!** Welcome to 10 Kinsale Place in Delaware's Premier Active Adult Community, Noble's Pond. This June move-in is a two-story, three bedroom, three bathroom carriage home. This impeccably designed residence spans over 2,400 square feet, showcasing a blend of luxury and comfort through its open-concept floorplan. The first level boasts two bedrooms. The expansive ownerâs suite, complete with an en-suite bathroom and walk-in closet, offers unparalleled privacy. Bedroom number two sits toward the front of the home and has it's own bathroom as well. The main living space is thoughtfully equipped with a family room with fireplace for cozy evenings, dining area, and kitchen with many of the most popular upgrades already included. Noteworthy conveniences include first floor laundry with washer & dryer included and an outdoor patio. The 2nd floor is a showstopper. It includes a versatile loft area that overlooks the lower level- perfect as a guest lounge or rec area, a third bedroom, and full bath. Experience the perfect blend of functionality and style in the new Beacon II home. Schedule your appointment today! About the community: Noble's Pond is an established community with A+ amenities and award-winning lifestyle director. Everywhere you look at Nobleâs Pond, youâll find award-winning amenities designed to help you create a 55+ experience thatâs everything you imagined and more. The amenities are true "must-sees" in person, but here is a short list: Swimming Pool with an Olympic Lane, Fitness Room, Outdoor Kitchen and Covered Veranda, Community Gardens, Putting Green, Four Bocce Courts, additional Gardens, The Gathering Point, featuring ballroom seating for up to 320 people, New Fitness and Wellness Center, Conservatory with a beautiful Stone Fireplace and two flat screen TVs, creative Center, Computer Center, Library, Game Room with two billiards tables, poker table, dart board...and so much more! *Photos for illustrative purposes only. Please see sales team for details. Taxes will be assessed after settlement.* $879,90045 Emerson Drive Dover, DE 19901
Courtesy: Burns & Ellis Realtors, (302) 674-4220
View additional infoUnparalleled extravagance in the heart of Pennwood! Fabulously designed 5-bedroom home showcases almost 6000 sf of luxurious living. This superb all brick custom home is a contemporary masterpiece which captures the essence of simple and modern living. Clean, open design throughout highlights thoughtful planning for entertaining & functionality. Serene views of the grounds are provided from large windows in every room. The heart of the home is the large family room with high ceilings with gas fireplace and the adjacent chef's kitchen. The master suite is a true retreat, complete with dual walk-in closets and a spa-like ensuite bathroom. The bedrooms, 2 on the main level and 3 upstairs, are generously sized. The huge finished basement offers additional living space, storage area, and ample space for entertaining, gaming, or fitness. On a 3/4 acre lot, the backyard offers utmost privacy surrounded by many mature trees and room for all of your outdoor activities. 45 Emerson boasts a long list of updates and improvements including new roof, new gutter guards, whole house newly painted, driveway sealcoat, new well pump and water tank plus so much more. Experience the epitome of luxury living in this exquisite home full of charm and sophistication. Schedule your tour! $492,86455 Jerry Lee Drive Dover, DE 19904
Courtesy: Atlantic Five Realty, (856) 424-3339
View additional info**JUST LISTED!!** Welcome to 55 Jerry Lee Drive located in Hidden Brook. As you enter this prestigious community, you will experience the peaceful setting you will want to call home. This Graham floorplan includes many of the most popular upgrades already included. As you enter the inviting foyer, there is a spacious flex room that can be utilized for entertaining purposes or a private study area. Continue into the open layout Great Room that includes a cozy fireplace. Adjacent to great room is a kitchen that dreams are made of with upgraded cabinetry, oversized island, large walk-in pantry, quartz countertops, vented microwave, and stainless-steel appliances. The morning room extension is a great spot to enjoy your morning coffee or take in the gorgeous sunset views. As you walk up to the second floor, you will be greeted by a spacious loft area along with upstairs laundry and four additional bedrooms. Hall bath includes double sink comfort height vanities with quartz tops. Each bedroom has its very own walk-in closet. Ownerâs suite will not disappoint with its large size, adjoining bathroom, and walk-in closet. Finally, on the lower level, there is an unfinished basement, offering ample storage space and potential to finish in the future. This home offers the perfect blend of practically and comfort that will be sure to impress. Schedule your private or self-guided tour today! *Prices, dimensions, and features may vary. Photos are for illustrative purposes only. Taxes to be assessed after settlement.*
Courtesy: Atlantic Five Realty, (856) 424-3339
View additional info**JUST LISTED** Welcome to the inviting Dalton floorplan! This move-in ready home invites you to step into a world of comfort and style, where every detail is designed for modern living. This delightful home features 4 generously sized bedrooms and 2.5 bathrooms. As you enter, you'll find a versatile flex room on the first floor, ready to adapt to whatever life brings your way. Beyond that awaits an expansive open-concept living area, complete with a home office, and cozy great room with fireplace. The kitchen is a chef's dream, with quartz countertops, stainless steel appliances, and beautiful 42" white cabinetry. And don't forget the morning room extension that comes with this home, adding even more space to enjoy. Retreat to the luxurious primary suite with its spa-inspired bathroom, offering a peaceful escape from the daily hustle and bustle. And there's even more potential downstairs with the unfinished basement, providing ample storage or room to expand as you see fit. We'd love to show you around! Schedule your private or self-guided tour today and discover the warmth and comfort of the Dalton floorplan. *Ask us about current mortgage programs. Prices, dimensions, and features may vary. Exterior photo is actual home. Interior photos are of the same floorplan in a previous Lennar community and for illustrative purposes only. Taxes to be assessed after settlement.* $425,00055 Pinyon Court Dover, DE 19901Open House: Saturday, 4/27 12:00-3:00PM
Courtesy: Keller Williams Realty Central-Delaware, (302) 677-0020
View additional infoBeautiful home in the highly desirable 49 Pines neighborhood. 3 bed 2½ bath with a fantastic loft totaling 2292sqft. Professional photos are in work. Sellers need a quick close to link the next purchase in Florida. Get your offer in 1st for best chances of acceptance. This is your chance to clinch this HGTV model-like home in the desirable 49 Pines neighborhood in Dover DE! The meticulous upkeep of this 2-year-new home is evident in its cleanliness and well-maintained features. With attention to the custom detail at every turn, you can move in and start enjoying the lifestyle you've always dreamed of. The triple peak roof details, vinyl, white columns, and beautiful stone give that home big curb appeal. The main level key features includes a cozy flex/office/bonus room, 1/2 bath, custom fitted window blinds, 9 ft ceilings, & tasteful vinyl plank flooring all flooded with natural light from the front and back. The heart of the home is the well-appointed kitchen featuring SS appliances, beautiful granite countertops, walk-in pantry, & ample storage space for culinary enthusiasts. Convenience meets luxury with the laundry room conveniently located upstairs, making daily chores a breeze. The master suite accompanies 2 additional bedrooms, a 2nd full bath, and a great loft area that could become a 4th bedroom. The thoughtfully designed layout ensures that every inch of the home is utilized efficiently. The outdoor haven is perfect for entertaining guests or enjoying a peaceful evening under the stars. Whether you're hosting a barbecue or sipping your morning coffee, this patio will surely be your favorite spot. White vinyl fencing grants privacy and safety for the little ones and the fur babies. The builders home warranty is still in effect. This established home simply does not disappoint on Pinyon Court. Don't miss the chance to make this stunning property your forever home. $439,90022 Kinsale Place Dover, DE 19904
Courtesy: Atlantic Five Realty, (856) 424-3339
View additional info**VIP Appointments are happening now!** Welcome to 22 Kinsale Place in Delaware's Premier Active Adult Community, Noble's Pond. This June move-in is a two-story, three bedroom, three bathroom carriage home. This impeccably designed residence spans over 2,500 square feet, showcasing a blend of luxury and comfort through its open-concept floorplan. The first level boasts two bedrooms. The expansive ownerâs suite, complete with an en-suite bathroom and walk-in closet, offers unparalleled privacy. Bedroom number two sits toward the front of the home and has it's own bathroom as well. The main living space is thoughtfully equipped with a family room with fireplace for cozy evenings, dining area, and kitchen with many of the most popular upgrades already included. Noteworthy conveniences include first floor laundry with washer & dryer included and an outdoor patio. The 2nd floor area is a showstopper. It includes a versatile loft area that overlooks the lower level- perfect as a guest lounge or rec area, a third bedroom, and full bath. Experience the perfect blend of functionality and style in the new Astor II home. Schedule your appointment today! About the community: Noble's Pond is an established community with A+ amenities and award-winning lifestyle director. Everywhere you look at Nobleâs Pond, youâll find award-winning amenities designed to help you create a 55+ experience thatâs everything you imagined and more. The amenities are true "must-sees" in person, but here is a short list: Swimming Pool with an Olympic Lane, Fitness Room, Outdoor Kitchen and Covered Veranda, Community Gardens, Putting Green, Four Bocce Courts, additional Gardens, The Gathering Point, featuring ballroom seating for up to 320 people, New Fitness and Wellness Center, Conservatory with a beautiful Stone Fireplace and two flat screen TVs, creative Center, Computer Center, Library, Game Room with two billiards tables, poker table, dart board...and so much more! *Photos for illustrative purposes only. Please see sales team for details. Taxes will be assessed after settlement.* $219,000101 Susan Place Dover, DE 19901Open House: Sunday, 4/28 11:00-1:00PM
Courtesy: Century 21 Gold Key-Dover, (302) 213-5397
View additional infoWelcome home to this inviting residence boasting 3 bedrooms and 2 full bathrooms. Step inside to discover a spacious layout featuring a dining room, living room, and a cozy family room complete with a fireplace, perfect for gatherings or quiet evenings in. The owner's bedroom offers a luxurious retreat with a walk-in closet and ensuite bathroom featuring a separate shower and tub. With everything in place, all you need to do is pack your belongings and settle in. Conveniently located near shopping, restaurants, and more, this home also offers community amenities such as a pool, tennis courts, and playground, ensuring a lifestyle of comfort and enjoyment for you and your loved ones. Roof is a few years old and a newer shed as well. Home has been well taken care of. $420,00039 Maple Dale Road Dover, DE 19904
Courtesy: Iron Valley Real Estate Premier, (302) 741-4545
View additional infoGolf Course Lot! Two Master Suites! This home was built by a premier custom builder, Yencer Builders. As you enter this home you will not only notice the quality of build you'll see pride of ownership. The first floor has an open floor plan, beautiful kitchen with granite counter tops, two tiered breakfast bar. The kitchen is open to the family room all with hardwood flooring, gas fireplace and sliding door leading to covered patio over looking the 9th green and pond of Maple Dale Country Club. The first floor also features a oversized master suite over looking the golf course with tray ceiling, walk in closet , full bath with walk in shower, double sinks with granite countertops. There is another full bath on this floor and a full laundry room. Transition upstairs and you will find extremely large bedrooms . The second primary bedroom has attached bathroom, four and plenty of closet space. The 3rd bedroom is also very large and also overlooking the golf course. There is a two car garage. This HOA makes life worry free the fee includes all landscaping which includes tree trimming, fresh flowers planted each season, grass cutting once a week during the season, mulching, snow removal to the door, irrigation maintenance and winterizing, exterior power washing and exterior repairs and maintenance including roof.. This home is move in condition and ready to call home. Put this on your next tour!
Courtesy: The Moving Experience Delaware Inc, (302) 241-0899
View additional infoYour chance to own in the highly desirable Wild Meadows, age restricted, highly active community is now a reality! Wild Meadows offers a wide variety of organized activities in and out of their clubhouse, pool, etc. These gatherings offer opportunities for like minded fellowship and camaraderie. These homes are manufactured and there is a land lease. The land lease covers lawn maintenance so outside work is not part of the homeowner's responsibility. This home features 3 bedrooms. The primary bedroom contains a private bath and walk-in closet. Living room, kitchen, breakfast area, mudroom/laundry complete the inside living spaces. Hidden benefits are a newer roof, sprinkler system and a new shower. All prospects must be approved through Wild Meadows sales office. Please contact Susan at Wild Meadows directly for those requirements and any questions regarding lot rent and restrictions / covenants. 302-730-4700. Call today! $395,00020 Drew Court Dover, DE 19901
Courtesy: Burns & Ellis Realtors, (302) 674-4220
View additional infoThis lovely 4 bedroom, 2.5 bath home is located on a peaceful family friendly cul-de-sac in the established community of Brookfield in the Caesar Rodney School District. The bright and airy kitchen boasting gorgeous granite and Samsung stainless steel appliances is perfect for the chef extraordinaire! Updates in flooring including ceramic tile, hardwood and carpet, fresh paint, new ceiling fans, appliances and new windows. There are four large bedrooms with plenty of closet space on the upper level. There is an enormous bonus room towards the back of the home with plenty of extra space perfect for a playroom or entertaining! The private backyard with a large composite deck is great for outdoor enjoyment. Move in Ready! Within minutes of Route 1, Bayhealth Hospital and Air Force Base. Schedule your tour today. $130,000536 Weaver Drive Dover, DE 19901
Courtesy: RE/MAX Horizons, (302) 678-4300
View additional infoDon't miss the great house in Wild Meadows on one of the nicest private lots. This house has 3 bedrooms and 2 full baths. There is a great front porch to relax and enjoy summer evenings . Open floor plan and fireplace are a nice touch. Call to schedule your showing today. Buyers must be approved by Wild Meadows office before purchasing. $250,000140 Old Forge Drive Dover, DE 19904
Courtesy: Iron Valley Real Estate at The Beach, (302) 541-8787
View additional infoThis 3 level, 3 bedroom 1 1/2-bathroom townhouse has custom carpentry work throughout home including upgraded trim, hardwood floors, tiles floors and tile work in varies places around home including bathroom. Custom round arches on main level gives home a unique style. Finished basement has tile floors, full size bar and stairs for both inside and outside access. There is also a laundry room in basement that includes washer and dryer. Home is situated in cul-de-sac towards back of neighborhood. New roof (2023) and new HVAC (2024). HOA has amenities that include, clubhouse, outdoor pool, tennis court, playground, etc. $249,900750 Holly Drive Dover, DE 19904
Courtesy: Myers Realty, (302) 674-4255
View additional infoCute rancher with plenty of potential to make a great home. Nice sized yard for entertaining or family activities. As well as a detached garage for parking or additional storage. Home also has a basement area that could be finished for extra space. Lots of possibilities here. Seeing is believing, schedule your tour today. $430,00093 Opal Drive Dover, DE 19904
Courtesy: RE/MAX Horizons, (302) 678-4300
View additional infoThere is NO need to wait to build a brand-new single-family home in the Capital School District! This 3 year old home has been well maintained and feels like NEW! This 4 bedroom 2.5 bath 2 story home features a very open floorplan on the main level. The living room is open to the fully equipped kitchen and breakfast rooms which offers good flexibility for decorating and this open space is great for entertaining. There is also a private room on the main floor that will be great for an office, den, or even a playroom. Upstairs you will find the main bedroom suite offering a spacious walk-in closet and its very own private bathroom. The other 3 bedrooms upstairs are rather spacious with good closet space too. The upstairs hallway is very attractive, and you can get creative with your decorating ideas in this area (The seller has created a cute little sitting space). The laundry ROOM is on the 2nd floor alongside the bedrooms, now this is super awesome and there is no need to tote laundry all around the house. If you need additional living space- NO WORRIES- the unfinished basement has an emergency egress window which will offer ease of getting a remodeling permit to finish some basement space in the future. The Seller has added a nice rear patio and a fence in the rear yard. Enjoy mornings or evenings chilling on the front porch or rear patio enjoying your favorite drink watching the sunrise or sunset. THIS HOME IS READY TO GO!
1–25 of 108 properties displayed
How may I help you?Get property information, schedule a showing or find an agent |
|||||||||||||||||||||||||||||||||||||||||||||||||||||||||||||||||||||||||||||||||||||||||||||||
Copyright © Metropolitan Regional Information Systems, Inc.
