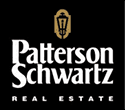Welcome to this charming split-level home located in the heart of Dover, DE. Beautifully maintained and with a new roof in 2023, this home is move-in ready. Upon entering, you'll be greeted by a spacious and bright living room, adorned with large windows that allow natural light to flood the space, creating an inviting atmosphere. The floor plan seamlessly connects the living room to the adjacent dining room, providing an excellent space for entertaining friends and family. The kitchen includes all appliances and has an eat-in area for casual dining. There are original hardwood floors under the wall to wall carpet in the living and dining rooms. This adds warmth and character to each room, while the window treatments provide privacy and an added touch of elegance. There are three bedrooms and a full bath upstairs which includes the spacious, primary bedroom complete with two closets, one a walk-in. On the lower level, there is a family room, bedroom and ½ bath with separate stairs to the kitchen. Relax and unwind on the patio, perfect for enjoying the nice weather or hosting gatherings. The landscaping provides a picturesque backdrop and the mature trees offer privacy, shade and tranquility. The hot water baseboard heating system ensures comfort throughout the colder months, while the cooling is provided by a combination of ductless mini-split (2021) and window units. For added storage there is an unfinished basement, attic with pull down stairs and a 1 car garage. Don't miss out on the opportunity to make this house your home. Schedule your showing today and experience all that this lovely Dover property has to offer.
DEKT2023786
Single Family, Single Family-Detached, Split Level, 2 Story
4
KENT
1 Full/1 Half
1965
<1--2.5%
-->
0.23
Acres
Hot Water Heater, Electric Water Heater, Public Wa
Brick, Vinyl Siding
Public Sewer
Loading...
The scores below measure the walkability of the address, access to public transit of the area and the convenience of using a bike on a scale of 1-100
Walk Score
Transit Score
Bike Score
