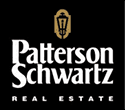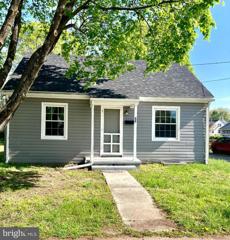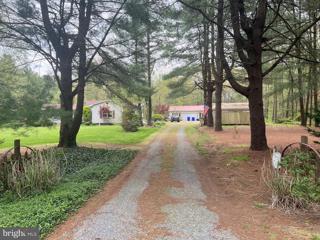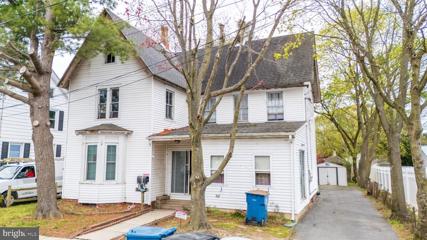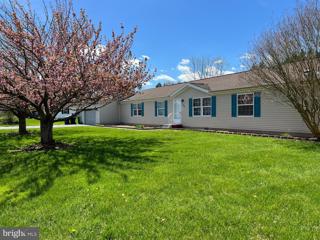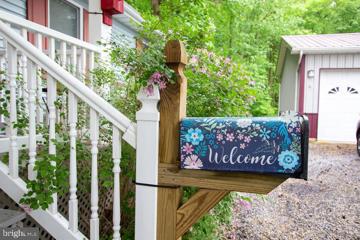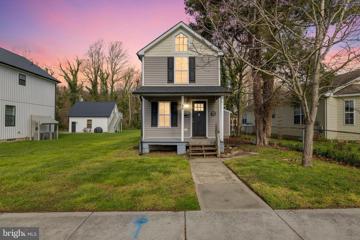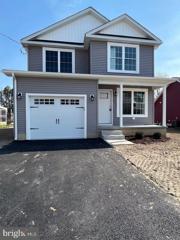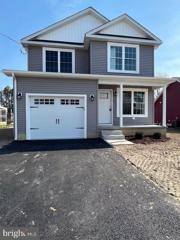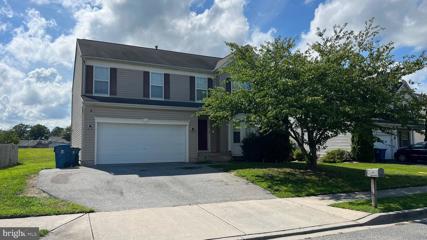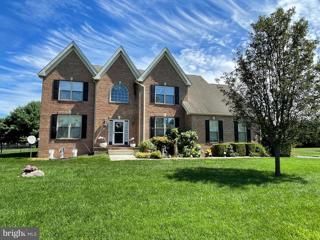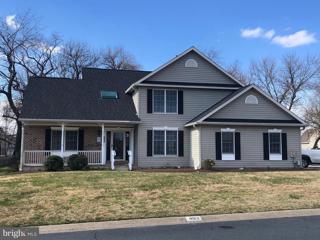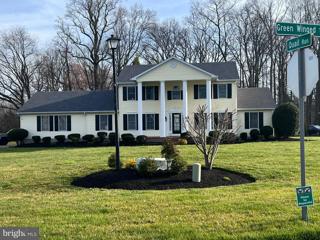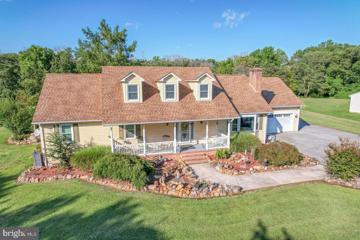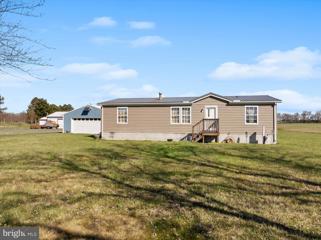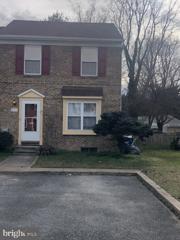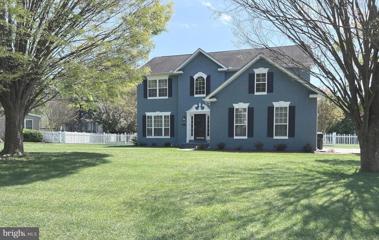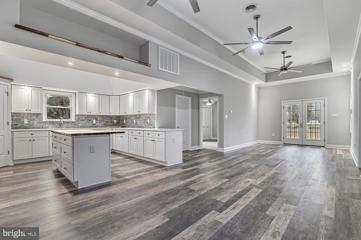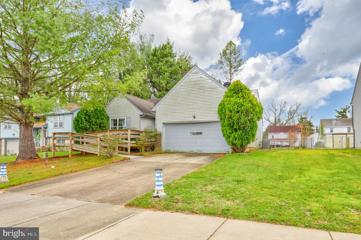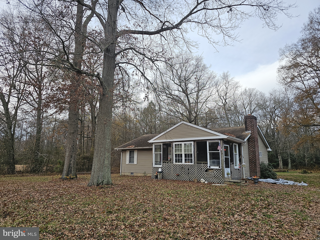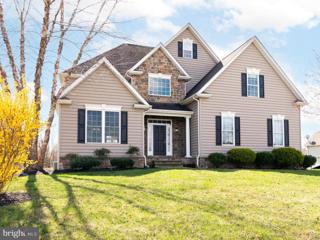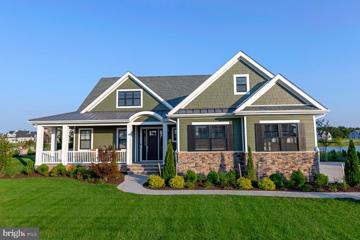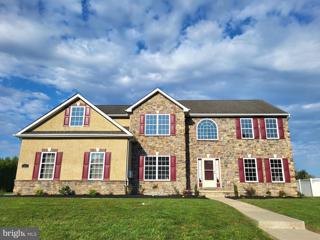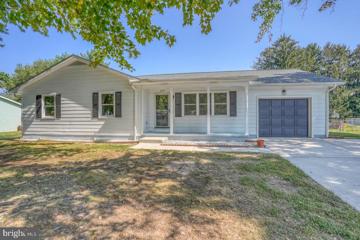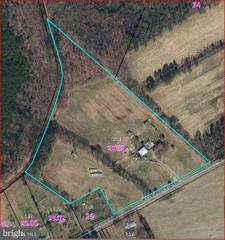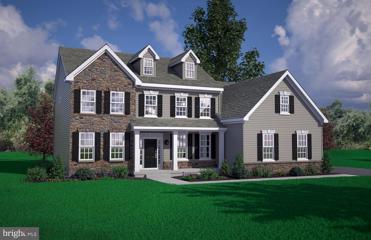 |  |
|
Camden Wyoming DE Real Estate & Homes for Sale25 Properties Found
The median home value in Camden Wyoming, DE is $342,500.
This is
higher than
the county median home value of $275,000.
The national median home value is $308,980.
The average price of homes sold in Camden Wyoming, DE is $342,500.
Approximately 74% of Camden Wyoming homes are owned,
compared to 19.5% rented, while
7% are vacant.
Camden Wyoming real estate listings include condos, townhomes, and single family homes for sale.
Commercial properties are also available.
If you like to see a property, contact Camden Wyoming real estate agent to arrange a tour
today!
1–25 of 25 properties displayed
Refine Property Search
Page 1 of 1 Prev | Next
Courtesy: LakeView Realty Inc, (302) 538-5347
View additional info"Spruced" up and ready for a new owner! Even though it may be small there is a lot of living to do in this 2 bedroom, 1 bath rancher in the CR district and close to so many amenities. So many updates including a new roof in 2; new siding in 23; complete remodel inside; fresh paint; refurbished hard-wood floors; bathroom was totally gutted and new sink, shower/tub, and fixtures were put in; new LVT in bath, hallway, kitchen and laundry room; new light fixtures and ceiling fans; new dishwasher; and a new refrigerator. Come take a look and see if this beauty is right for you.
Courtesy: Bryan Realty Group, (302) 734-4414
View additional infoEmbrace the potential of this distinctive property, offered for sale in its current condition, presenting a rare chance to unlock value and create your vision of home. Situated on a generous 1.9-acre parcel, this property holds promise for investors and homeowners alike, boasting a blend of rural tranquility and suburban convenience. The original structure, a 1971 double-wide mobile home, has been expanded and remodeled over time, offering approximately 800 square feet of additional stick-built living space. While the home retains its vintage charm, it presents a canvas primed for renovation and customization to suit your unique style and preferences. Outside, the property features impressive outbuildings, including an oversized detached garage and a second large structure, providing opportunities for storage, workshops, or rental income potential. Recent upgrades include a new roof installed in 2019 and a brand-new HVAC system added in 2021, enhancing the property's value and appeal. Whether you're an investor seeking a lucrative rental property or a homeowner with a vision for transformation, this property offers endless possibilities. Don't miss out on this unique investment opportunity. Contact us today to schedule a viewing and explore the potential that awaits!
Courtesy: The Parker Group, (302) 217-6692
View additional infoThis 4-bedroom, 1.5-bathroom charmer awaits your personal touch. Boasting over 2,000 square feet, the spacious rooms create a sense of openness, while outside, a large backyard with mature trees and a storage shed provides opportunities for outdoor enjoyment. Featuring a basement and attic for storage, this home offers potential galore. Conveniently located within walking distance of town shops, this property presents an ideal opportunity to be the humble abode you've been searching for! Open House: Saturday, 4/20 12:00-2:00PM
Courtesy: Keller Williams Realty Central-Delaware, (302) 677-0020
View additional infoOne of the largest one floor living homes in Wynnwood development, Camden Wyoming. Walk into this 3-bedroom, 3 full bathroom home to newer LVP flooring through most of the home. Fresh paint that makes this home move in ready , Brand-new carpet in one of the two-family rooms. Massive master bedroom and a huge walk-in closet that is in between a HIS and HERS full bathrooms. Quiet neighborhood with spacious yards. Perfect for entertaining. Put this home on the list because its a MUST see and wont be around long! Open House: Saturday, 4/20 11:00-2:00PM
Courtesy: Bryan Realty Group, (302) 734-4414
View additional infoA Wooded Wonderland! Boasting 20+- acres of Mother Natureâs finest, this well maintained 3 bed / 2 bath Amish built ranch is ripe with opportunities to add your personalized touches to turn this house into your home! Nestled just inside the treeline, this residence rests at the end of an extended driveway, and is tucked away by a large fenced in front yard that provides both security and convenience with ramp access being directly connected to the (composite) front porch, fit to suit any of your recreational needs. However it doesnât stop there! Located along the road frontage, youâll find 3476 Willow Grove Road, a 1000+-sqft commercial building that is zoned as a âNeighborhood Businessâ and is included within the same parcel, while still providing an additional address that will allow you to be able to separate your personal mail from your business. If self employment isnât your thing right now, no worries!! You still have an additional stream of revenue to be found. Should you decide to rent it out, there is a slew of permitted businesses within this rare type of zoning! As an added bonus, the seller has rented out the wooded portion for hunting grounds in the past, adding further versatility to your personal slice of a privacy-seekers paradise! Other notable features include: - A 2-car detached garage with oversized garage doors - Screened-in back porch - Staircase access to attic space for storage - Large Ownerâs suite - Multiple Surveillance Systems (owned) - Architectural Shingle Roof installed Your first chance to come see this property will be at the open house on 4/20/24 @1pm, so be sure to stop in so you donât miss out!
Courtesy: RE/MAX Associates-Wilmington, (302) 477-3900
View additional infoCharming Farmhouse Style Home in Camden Wyoming! Welcome to 46 S Mechanic St, a delightful 3-bedroom, 2-bathroom single-family home nestled in the heart of Camden Wyoming, Delaware. This picturesque property exudes farmhouse appeal with its quaint design and inviting atmosphere. Step inside to discover a warm and inviting interior, featuring ample natural light and a cozy ambiance that welcomes you home. The home boasts three well-appointed bedrooms, offering comfortable retreats for the whole family. Enjoy the convenience of stainless steel appliances in the kitchen, adding a touch of contemporary elegance to the traditional charm. Say goodbye to trips to the laundromat with the convenience of a dedicated laundry room equipped with a washer and dryer. Relax and unwind in the expansive rear yard, perfect for hosting gatherings with friends and family or simply enjoying a peaceful afternoon in nature. Stay cool and comfortable year-round with central air, ensuring optimal climate control throughout the home. A shed on the property provides additional storage space for tools, equipment, or outdoor gear, helping you keep your home organized and clutter-free. Conveniently located in the charming town of Camden Wyoming, this home offers easy access to a variety of local amenities, including shops, restaurants, parks, and more. Plus, with major highways nearby, commuting to nearby cities is a breeze. Don't miss your chance to own this enchanting farmhouse-style home in Camden Wyoming. Schedule your showing today and experience the perfect blend of comfort, convenience, and charm!
Courtesy: Burns & Ellis Realtors, (302) 674-4220
View additional infoNEW CONSTRUCTION IN CR SCHOOL DISTRICT READY FOR JUNE DELIVERY! This beautifully crafted 3 bedroom home in the heart of charming Camden-Wyoming. Step inside the covered porch to find a spacious and open floorplan full of natural light. The home is full of upgrades including LVP throughout the first floor, spacious eat-in kitchen with granite counters and stainless appliance package. Luxury baths- powder room on main floor and two full baths upstairs. Three spacious bedrooms upstairs including a primary suite with walk-in closet. This home comes complete with off street parking and one car attached garage. Carefully crafted by a local builder, come experience all Camden-Wyoming has to offer, walk to all downtown shopping and recreational amenities and enjoy small-town living. *Home is under construction, photos of similar home. Contact listing agent for construction timeline.*
Courtesy: Burns & Ellis Realtors, (302) 674-4220
View additional infoNEW CONSTRUCTION IN CR SCHOOL DISTRICT READY FOR JUNE DELIVERY! This beautifully crafted 3 bedroom home in the heart of charming Camden-Wyoming. Step inside the covered porch to find a spacious and open floorplan full of natural light. The home is full of upgrades including LVP throughout the first floor, spacious eat-in kitchen with granite counters and stainless appliance package. Luxury baths- powder room on main floor and two full baths upstairs. Three spacious bedrooms upstairs including a primary suite with walk-in closet. This home comes complete with off street parking and one car attached garage. Carefully crafted by a local builder, come experience all Camden-Wyoming has to offer, walk to all downtown shopping and recreational amenities and enjoy small-town living. *Home is under construction, photos of similar home. Contact listing agent for construction timeline.*
Courtesy: Tri-County Realty, (302) 538-5899
View additional infoWelcome to 330 Theater Ln! Welcome to this large 4Br 2.5Ba with over 2500 sq ft 2 car garage and close to 800 sq ft of finished space in the basement can be used as a 5th bedroom located in the desirable neighborhood of Newells Creek this is a chance to get into the Caesar Rodney School District!, this home has an abundance of space. On the second floor, youâll find the main bedroom, with an en suite bathroom, and three generously sized bedrooms including a loft . Make an appointment soon because this one wonât last to long on the market!
Courtesy: Keller Williams Realty Central-Delaware, (302) 677-0020
View additional infoEnjoy country living in an upscale neighborhood, located in the beautiful Rockland Hills in the Caesar Rodney school district. All new paint throughout the house! As you step through the front door into the spacious foyer, you have a formal living room and dining room for entertaining guests. These rooms open to a beautiful eat in kitchen with Cherry cabinets and a family room with 9 ft vaulted ceilings and a gas fireplace. Step out to a deck overlooking the maintained .62 acre yard, enclosed in a beautiful wrought iron fence. Upstairs, the large main bedroom includes plenty of closet space, a large master bath with a jacuzzi tub and shower. The other 3 bedrooms share a large bathroom with tub and shower and lots of closet space. Lastly, youâll find a full finished basement with a half bathroom and walk up access to the back yard. 4 closets in the basement provide tons of storage. Don't miss out on this amazing home!
Courtesy: McGuire Brokerage
View additional infoNewly renovated 4 bedroom, 2.5 bath detached home located in Camden-Wyoming with a two-car garage, spacious backyard, full primary bedroom suite, and central heating and air conditioning. All appliances included, including washer and dryer, and new stainless steel kitchen appliances. Brand new roof installed in 2024. First floor includes a living room with vaulted ceiling, family room, dining room, kitchen with dine-in area, private study/office, sun room, and a powder room. Second floor includes a primary bedroom with en-suite bathroom and walk-in closet, as well as three additional bedrooms with closets, and a newly renovated, full second bathroom. There is an oversized two-car garage with plenty of storage space, driveway parking for multiple cars, and unlimited on-street parking. The front yard includes a covered porch, and the rear yard includes a deck and spacious yard. Square footage is estimated and includes the finished/heated sun room. Agent has a financial interest in the property and is a licensed real estate broker in the state of Delaware and commonwealth of Pennsylvania.
Courtesy: RE/MAX Associates-Wilmington, (302) 477-3900
View additional infoThis exquisite, custom 5 bedroom, 2.5 bath home, is located on a .89-acre parcel in the most coveted Wild Quail Golf and Country Club Community, as well as in one of Kent County's most desirable neighborhoods. Within the community is the championship Wild Quail golf course and clubhouse, which offers its members course access, fine and casual dining, tennis and pickleball located within the Caesar Rodney School District. Within a 15 minute drive, there are Delaware Tech and Delaware State University, Delaware's Capital "Dover", Bayhealth Medical, The Dover Air Force Base, Dover Downs Raceway and Casino and numerous great hotels. Wonderful restaurants and lots of shopping are also within a short drive. Don't forget the award-winning Delaware Beaches which are within an hour's drive. The home is situated on a premier corner lot with the golf course running alongside and behind it, as well as some dense trees for privacy while resting out on the composite deck or within the 3-Season Room. The curb appeal is through the roof with the 4 stately, 2-story columns that support a magnificent large front porch giving way to extraordinary views. The property has a paver driveway and walkway, multi-zoned irrigation system which draws water from a well, therefore no associated water bill, is freshly mulched & boasts mature landscaping. Some additional features and updates of this very impressive home include: A 2-story entrance foyer with high ceilings, recessed lighting, crown trim & random width hardwood flooring throughout the main level. The main level master bedroom with a master bath includes step-in shower, separate tub, and custom walk-in closet. There is a separate but adjoining, dual purpose master sitting area or Study/Den which can be accessed from the foyer or the master bedroom. The main level also has a formal Living room and Dining room with crown molding and tall windows. The huge eat-in, gourmet kitchen has lots of cabinet and quartz countertop space, oversized island, subway tile backsplash, stainless steel appliances, deep stainless-steel sink, range with double ovens, a breakfast area, recessed lighting, and a pantry. The main level laundry features shelving, and the high-capacity washer and dryer are included. Both the mud room and laundry are conveniently located within the floor plan. The very tastefully decorated step-down family room has a vaulted ceiling, built-in shelving, floor to ceiling brick wood burning fireplace which is flanked by windows allowing for additional natural light. Enjoy your coffee in the 3-season room which leads to the rear composite deck and hot tub. It has 2 ceiling fans and can be accessed from the family room and kitchen. The updated powder room rounds off the main level. The upper-level houses 4 very nicely sized bedrooms, all with generous closet space. Numerous windows for wonderful views of the golf course and of the nearby executive custom homes. There is an updated full bath with a skylight, double bowl sink and shower/deep soaking tub. The partially finished basement has a rec room as well as storage. There is a 2-car garage with high ceilings for those who would like a car lift and extra storage. A few more updates include: New roof and Septic in 2020, Security cameras, irrigation and well system in 2021 with 5 zones, and a new garage door in 2023. New stainless steel chimney cap, chimney crown and chimney cleaning in 2021. Carpet cleaning of the upper-level bedrooms and air duct cleaning in November 2023. Septic system cleaning in December 2023. Home power washed in February 2024.
Courtesy: RE/MAX Eagle Realty, (302) 273-1994
View additional infoWelcome to this stunning property where nature and modern living harmoniously coexist. Nestled among mature trees and featuring gorgeous landscaping, this home offers a perfect blend of tranquility and convenience. Step onto the inviting porch, ideal for relaxing evenings, and soak in the serene surroundings. The pool, surrounded by a spacious Tyvek deck, promises endless outdoor enjoyment. Ample parking spots and two large sheds provide convenience and storage. Inside, an open floor plan seamlessly connects rooms which include a family room with a cozy fireplace and a den with a wood stove. Beautiful wood floors flow throughout the home. The updated and modern kitchen is sure to be a gathering place! The huge partially finished basement adds versatility, and five large bedrooms, one being a master with ensuite, ensure ample space for everyone. Plus, a 2-bay detached garage/workshop completes this exceptional property, offering a country feel with easy access to amenities. Don't miss your chance to make this your forever home!
Courtesy: Keller Williams Realty Central-Delaware, (302) 677-0020
View additional infoCheck out this slice of heaven tucked away from it all! Over 2 acres of cleared usable land with a huge fenced in paddock area, perfect for horses or can be converted for any type of use. Two large pole buildings that both have electric and water (24 x 32 and 24 x 24) perfect for a garage, storage or able to be converted to a barn. Home is a Class C and has been updated with a new rood (2019), updated kitchen and newer flooring. Spacious yard has tons of possibilities! Schedule a tour today, this one won't last long!
Courtesy: Keller Williams Realty Central-Delaware, (302) 677-0020
View additional infoNewly updated end unit town home in Camden commons. Don't wait on this one!! 2 BR 1.5 Bath with basement. Beautiful LVP Flooring on first floor. Fresh Paint and fixtures. Large Living room with Sliders to private back yard. End unit which brings in lots of natural light throughout the home. Half bath on first floor. Upstairs the Primary suite is nicely sized with adjoining bath. Bedroom number two has plenty of closet space. Basement is nicely sized for storage or perhaps a playroom or man cave. Located in Caesar Rodney School District and close proximity to shopping and all commuter routes needed. More Photos coming 3/8/24. Schedule your tour today or stop by an Open House.
Courtesy: The Parker Group, (302) 217-6692
View additional info218 Homestead Drive: A Stunning, Contemporary Home in a Highly Desirable Location Located in the Pleasant Hill Community in Camden, Wyoming, this beautiful contemporary home is sure to impress. With 2,348 square feet of living space, 4 bedrooms, and 2 ½ baths, this home offers plenty of room for comfortable living. Upon entering the home, you'll be greeted by a stunning 2-story foyer and a fresh coat of paint. The exterior stucco has also been recently painted, and new carpets have been installed throughout the home. In addition to its aesthetic appeal, this home has been updated with a new HVAC system and energy-efficient electric heat pump. Making use of the solar panels your energy bills are super low! Inquire if you would like to see the electric bill. The fully enclosed vinyl fenced yard provides privacy and security, and the large deck with a pergola and patio with a fish pond under the Crepe Myrtle are perfect for entertaining guests. Inside the home, you'll find a spacious formal dining room with crown molding and chair rail. The primary bedroom features vaulted ceilings and double doors, adding to the spaciousness of the room. Three secondary bedrooms and a hall bath complete the upstairs living space. For added convenience, there is a 2nd floor laundry. This home is located in the Caesar Rodney School District, which is known for its excellent schools. Only a Seller's need to relocate makes this home available to you. Conveniently located near Dover AFB, shopping and restaurants. Overall, 218 Homestead Drive is a beautiful, well-maintained home that is move-in ready.
Courtesy: RE/MAX Eagle Realty, (302) 273-1994
View additional infoWow! This 3 bedroom, 2 bath ranch is a complete explosion of beauty! With a 720 sq ft detached apartment located on 1.37 acre cleared lot, this property is perfect for having in-law suite or renting out for extra income. From the new modern blue siding with white and black accents and a large custom deck highlighting the outside, to the gorgeous kitchen with new cabinets, quartz countertops, tile backsplash, island w/butcher block top and stainless-steel appliances on the inside, this home has been fully remodeled from the framing up! It also has updated bathrooms with tile surrounds, new paint and flooring throughout, new windows, new doors, new tankless water heater, new septic, new well, new, new, new...you get the idea! The fully renovated 1 bedroom, 1 bath apartment has a living room, kitchen, dining room, laundry, bonus room and concrete patio. Oh, did I mention the home has a 2-bay garage, circle driveway and is also zoned General Business/Residential? You'd better hurry, 'cause it may not last!
Courtesy: Northrop Realty, (302) 703-1144
View additional infoWelcome to 241 Hillcrest Ct, Camden Wyoming. Nestled in a tranquil cul-de-sac neighborhood, this residence awaits your personal touch. All on a single level, the layout boasts three bedrooms, including one with a walk-in closet and a private ensuite bath featuring a dual sink vanity and stall shower. The kitchen, perfect for casual dining, offers ample counter space and gas cooking. The living room is adorned with an electric fireplace, creating a cozy atmosphere. Step outside to discover a storage shed and a deck for outdoor enjoyment. Additional features include a separate laundry room and an attached 2-car garage. This home is being sold As-Is. Positioned in the sought-after school district of Casaer Rodney and within walking distance of amenities, seize the opportunity to schedule your tour today!
Courtesy: Patterson-Schwartz-Middletown, 3022855100
View additional infoGreat Investment Opportunity in Camden Wyoming!! This 12.8 Acre offers a 3 Bedroom 1.1 Bath Ranch home with a Pole Barn. Home is being sold AS IS, WHERE IS, clean out is the buyers responsibilty. Tons of potential here! New Septic is in process. Buyer to do their own due dillgence, seller has never occupied the property. Subject to Chancery Court Approval. Home has been winterized, power is off
Courtesy: Keller Williams Realty, (302) 360-0300
View additional infoWelcome to 198 Chanticleer Circle - an exquisite two-story, four-bedroom, two-and-a-half-bathroom home built in 2010 by C & M Custom Homes sitting on a half-acre. Located in the highly sought-after Caesar Rodney School District, this property boasts not only a comfortable and spacious interior but also an oversized two-car garage with a bonus room on the main floor. The heart of the home is the spacious and inviting family room, which features a cozy gas fireplace for those cold winter nights. This room seamlessly flows into a well-appointed kitchen, with granite surfaces, an island, and 42â cabinets perfect for preparing family meals and entertaining. The primary bedroom is a true retreat, featuring a sitting room, walk-in closet and a luxurious en-suite bathroom with a double vanity, a soaking tub, private water closet, and a separate shower. Three additional bedrooms share a full bathroom with modern fixtures and finishes. 198 Chanticleer Circle is a harmonious blend of comfort and style, donât miss the opportunity to make this exceptional property your new home. Contact me today to schedule your showing and experience the lifestyle you've been dreaming of.
Courtesy: Burns & Ellis Realtors, (302) 674-4220
View additional infoSpecial opportunity to completely customize your home on this large golf course lot in Village of Wild Quail. Presented here is just an example of what Garrison Homes can bring to life for you. This stunning contemporary home boasts over 3,000 square feet and designed for main-floor living. First-floor highlights include a home office (or 4th bedroom), large foyer, open kitchen, dining room, great room, and master suite. The master suite is tucked away beside the laundry room and provides a large en suite bathroom. The great room has a coffered ceiling as well as a stone fireplace looking onto the screened porch. Connected to the screened porch is the one of the most popular rooms in the home â the sunroom. This space offers numerous windows and vaulted ceiling. It also offers both wonderful views of the massive backyard and golf course. The second floor includes two guest bedrooms (each of which provides an en suite bathroom) and a loft area. Downstairs, there is a full conditioned basement. This magnificent home effortlessly merges contemporary sensibility with warm coastal elegance. For nearly 20 years, Garrison Homes has offered its clients a unique level of individual attention and involvement in order to ensure that each custom home building project is completed according to the highest possible standard. Clients enjoy nearly unlimited access to the building team throughout the design, construction, and delivery stages of their custom home. *PHOTOS AND PLANS ARE OF A SIMILAR HOME. No home is built on site. Build this home or fully customize to your style and budget.*
Courtesy: Keller Williams Realty Wilmington, (302) 299-1100
View additional infoWelcome to your dream home! This meticulously upgraded property boasts a wealth of modern features and stylish finishes, making it the perfect place to call home. Step inside and be greeted by the gleaming new appliances in the spacious kitchen, a chef's delight. The downstairs area showcases stunning new LVP flooring that exudes both elegance and durability, while the refinished hardwood floors add a touch of timeless charm. Upstairs, you'll discover plush new carpeting that invites you to sink your feet in comfort. Every room has been thoughtfully refreshed with a fresh coat of paint, creating a bright and inviting atmosphere throughout. The bathrooms have also received a makeover, featuring sleek new bath sink faucets that elevate the space's aesthetics. In the heart of the home, a brand-new kitchen sink offers both functionality and style. With all these upgrades, this home is not just move-in ready; it's move-in exceptional! Don't miss the chance to make this beautifully renovated property your own. Contact us today to schedule a viewing and experience the perfect blend of modern luxury and classic charm.
Courtesy: NextHome Preferred, (302) 526-2886
View additional infoNo HOA dues in this quiet community in Magnolia! Completely remodeled ranch home with a full basement in the Caesar Rodney School District and within 10 minutes to DAFB! ! With its brand new HVAC system, ductwork, and finished garage, this house offers comfort, functionality, and effortless living from the moment you step through the door. Nestled on a spacious .34 +/- acre lot, the yard is a blank palette to create your outdoor oasis! Sleek new lighting fixtures throughout, including 3 ceiling fan/light combos and recessed lighting. Luxurious vinyl plank flooring runs throughout the entire home. The heart of the home is the stunning kitchen, complete with new cabinets, upgraded granite countertops, a large deep undermount stainless steel sink, and top-of-the-line new appliances. Retreat to your main bedroom and indulge in the convenience of a remodeled bathroom with new large stall shower, vanity and commode. The hall bathroom was also completely remodeled with all new fixtures including a new tub shower. The large basement with a Bilco door offers endless potential for customization. With its impeccable renovations, in an excellent location convenient for any commute, this house is truly the perfect place to call home!
Courtesy: RE/MAX Horizons, (302) 678-4300
View additional infoUnique property available due to owner retiring from farm life - with a beautiful 3 Bedroom / 3 Full Bath home on a horse farm of 16.8+- Acres. Minor subdivision capable in CR District per Kent county planning regulations. Many possibilities as your gentleman / gentle lady estate. Privacy and border separated by a tax ditch and natural buffer at the rear of the property with several open and fenced grazing fields throughout the farm. There is even a small fish pond behind the rear enclosed sun room. Seller owned Solar powered electric system, in ground pool (will not be opened during the property listing period ), hot tub, pole building outfitted with horse stalls, and multiple other out buildings (8 total) - 2 needed shed roofs will be replaced with metal by seller. Some needed TLC and foliage cutting / trimming. Septic inspection completed.
Courtesy: House of Real Estate, (302) 274-2503
View additional infoMore homesites available to build a quality Wilkinson Home! The Bristol features 4 bedrooms, 2.5 baths, study and a 2.5 car garage. The Owner's Suite offers a large walk-in closet and luxurious Owner's Bath. You can customize the Bristol to add an additional walk-in closet or bonus space above the garage. Enjoy beautiful hardwood flooring in the Foyer, Kitchen and Breakfast Area along with granite countertops and stainless steel appliances in the Kitchen. ***Price reflects the Bristol Traditional elevation*** Sample photos and artist renderings shown. See Sales Manager for details.
Refine Property Search
Page 1 of 1 Prev | Next
1–25 of 25 properties displayed
How may I help you?Get property information, schedule a showing or find an agent |
|||||||||||||||||||||||||||||||||||||||||||||||||||||||||||||||||||||||||||||||||||||||||||||||
Copyright © Metropolitan Regional Information Systems, Inc.
