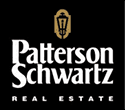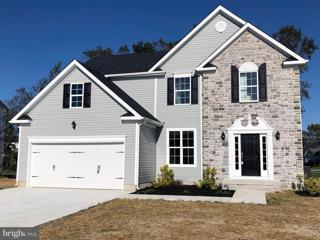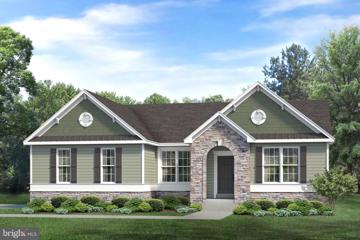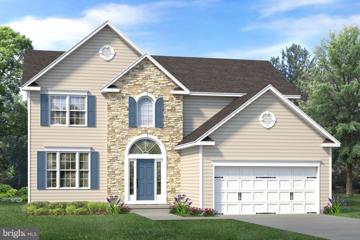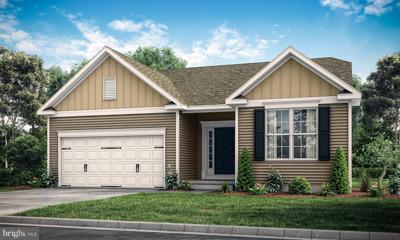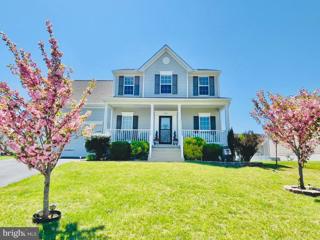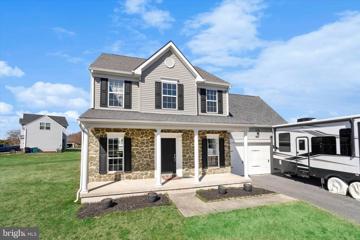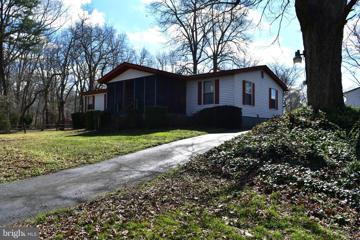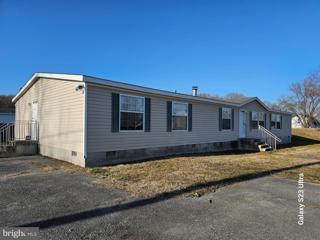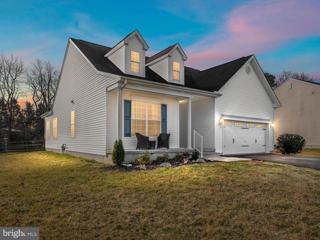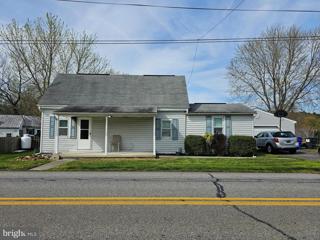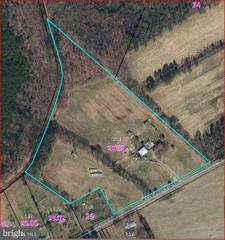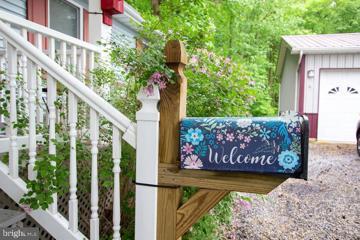|
Camden Wyoming DE Real Estate & Homes for SaleWe were unable to find listings in Camden Wyoming, DE
Showing Homes Nearby Camden Wyoming, DE
Courtesy: Compass, (302) 273-4998
View additional infoPROPOSED CONSTRUCTION! The Burlington is a sight to see. The beautifully crafted home was designed with growth in mind. This spacious home features a 2 story living room, 3 ample size bedrooms, with an optional 4th, and 2 and a half baths. With a large eat-in kitchen complete with an optional island, you will definitely appreciate the details, upgrades, and craftsmanship. The Burlington model offers it all with the quality of Ashburn you have come to expect and enjoy. Pictures are of similar model and may show features that are not included.
Courtesy: Compass, (302) 273-4998
View additional infoPROPOSED CONSTRUCTION. This open floor plan home is built to dazzle. As soon as arriving to this home, the entrance is welcoming with extended foyer that leads to a grand open living space that can add an eye catching fire place. The 9' ceilings enhance the already ample living space, providing grand stacked windows that ensure natural lighten is never in short supply. Granite counter tops act as the icing on the cake in this already loaded living space. NEW Homes at this price, with this build quality and upgrades hardly every come around, and are sure not to for awhile. Pictures are of similar model, and may include upgrades that are not standard.
Courtesy: Compass, (302) 273-4998
View additional infoThis Hampshire model features 4 bedrooms, 2 and a half bath and is a beautifully designed. What better way to relax than in your master suite, which has an amazing en-suite full sized bathroom with tub and shower! The Hampshire's main floor also boasts an eat-in kitchen with dramatic maple 42" cabinetry. Spacious 9 foot high ceilings make the open floor plan bright and welcoming. The great room is built for hosting or just relaxing and taking in your beautiful new home. Pictures are of similar home and may show options that are not included in base price.
Courtesy: Compass, (302) 273-4998
View additional info***PROPOSED CONSTRUCTION*** The beautiful Windsor is a home that provides options. Looking for a nice size rancher that provides a clean open floor plan with 3 bedrooms and 2 full bath, then the Windsor is your home. Looking for a 2 story home that offers up to 5 bedrooms and over 2,300 sq ft, then the Windsor is your house. Either way you slice it, the Windsor is a dynamic home that is sure to please. The kitchen over looks the living room to provide an open floor plan that ensures no one is left out. Pictures are of similar models.
Courtesy: Keller Williams Realty Central-Delaware, (302) 677-0020
View additional infoPrice just reduced! Welcome to Pinehurst Village and this remarkable 2-story, 4BR/2.5 BA Contemporary masterpiece! The home features an attached 2 car garage, open layout floorplan, and beautiful dark wide-plank hardwood flooring with a beautiful rustic farmhouse style barnwood accent wall and wainscoting in the foyer & entry way, providing an elegant touch. The spacious kitchen features dark cherry wood cabinetry, luxurious black granite countertops, and matching black appliances all tied together with a magnificent white tile backsplash. The kitchen leads to a large breakfast nook near the back of the home and opens up to a spacious family room which features three large windows that provide ample lighting for the entire main floor. The upstairs features four spacious bedrooms, including a MBR that offers tons of space large enough for a king-size bed and multiple dressers. The Master bath boasts cherry dual-sink vanity and oval soaking tub/shower. The continued path leads to hardwood floored walk-in closet/dressing room with built-ins and window. The hallway laundry finishes out this level. The rear of the home features a large, no-railing ground-level deck with built-in grill, smoker, SS countertop and cabinets that line the deck for relaxation, entertaining, and great food! This home is less than 10 minutes from shopping and restaurants and a mere 15-minute commute to Dover AFB. Your new home awaits in the heart of Felton! Come and take a look at this gem before it is gone! $410,0008 Tiburan Court Felton, DE 19943
Courtesy: EXP Realty, LLC, (888) 543-4829
View additional info***$10,000.00 SELLER'S ASSIST AVAILABLE*** This charming 4-bedroom, 2.5-bathroom, home sits in a quiet cul-de-sac, beautifully designed stone front with lovely end - end porch. As you step inside, you'll be greeted by a spacious living area that flows seamlessly into the inviting living room, creating an ideal space for relaxation and gatherings. Adjacent to the living room is a formal dining room, perfect for hosting dinner parties and family time. The heart of the home lies in the generously sized kitchen, complete with ample cabinetry, modern appliances, the living areas boasts a tray ceiling, adding a touch of sophistication to the space, while a half bath adds practicality to the main floor. All four bedrooms are located on the second level, providing privacy and tranquility for the entire family. A dedicated laundry area on this floor adds convenience to daily chores, making household tasks a breeze. The flooring throughout the home is a tasteful combination of luxurious vinyl plank and plush carpeting, offering both durability and comfort. Outside, a large fenced-in yard awaits, featuring a charming fire pit, perfect for outdoor entertaining and relaxation. Additionally, the property boasts a two-car garage and driveway, providing ample parking space for residents and guests alike. Conveniently located proximal to the Dover Airforce Base, shopping centers, medical facilities, major highways, and more, this home offers easy access to all the amenities and attractions the area has to offer. This lovely home presents a wonderful opportunity for comfortable and convenient living in a desirable neighborhood. Don't miss your chance to make this lovely property your new home. Book your tour now. $175,0003514 Irish Hill Magnolia, DE 19962
Courtesy: NextHome Preferred, 3025262886
View additional infoBeautiful piece of land in Caesar Rodney School District with mature trees and a house on the hill! This 3 bedroom 2 bath mobile home on a permanent foundation (Class C /Retired title) is being sold AS-IS by the Estate Executor and is subject to Court of Chancery Approval. Cash or Conventional financing ONLY. Septic has not been located and no permit is on file with DNREC. Repairs are needed to the subfloor of the main bedroom bathroom due to a prior leak. No permit on file for the addition on the back of the home. Some plumbing and electric may need to be upgraded. $270,0006541 Westville Road Hartly, DE 19953
Courtesy: RE/MAX Horizons, (302) 678-4300
View additional infoThis expansive mobile home on a permanent foundation offers tons of living space in the rural area of Hartly, DE. The home boost 2432 square feet of living space to include 4 bedrooms 3 full baths, a formal living room, formal dining room, a gathering room which is open to the kitchen/breakfast room. This home has tons of potential. The outside hvac a/c unit is missing. The Seller's will NOT be doing any inspections nor repairs to the home, well, and the septic system. THE PROPERTY IS SOLD AS IS -WHERE IS CONDITION.
Courtesy: Compass
View additional infoImagine yourself in this charming Coastal home with new luxury vinyl flooring, abundant light and spacious rooms. 3 bedrooms, 2 bathrooms comprise this single-level home with new furnace, dishwasher, stove and driveway all within the last year. The generous lot offers a fenced back yard and boasts space for pets to play and room for a deck on which to entertain. Olde Field Village is an established community near Dover and is convenient to beaches, shopping and dining. Quaint, quiet and has small town appeal to new homeowners or those looking to scale back. This is a must see property!
Courtesy: Iron Valley Real Estate at The Beach, (302) 541-8787
View additional infoNestled in the serene surroundings of Camden Wyoming, Delaware, this cozy 2 bedroom, 1 bath home presents an excellent opportunity for investors or those seeking a fixer-upper. Located on a tranquil side street near farmland, this home offers the allure of peaceful living while still being conveniently close to urban amenities. -Large back yard with covered deck -Detached 2-car garage, providing ample space for parking and storage -Peaceful location on a quiet side street -Ideal for investors or as a handyman special, providing the opportunity to add value through renovation -Perfect as a starter home for first-time buyers or as a rental property for passive income -Located in the highly sought-after Caesar Rodney School District This property presents an excellent opportunity to own a piece of tranquility in Camden Wyoming while still being within reach of urban conveniences. Whether you're looking to invest, renovate, or settle into a cozy starter home, this property has the potential to fulfill your needs. Don't miss out on this chance to turn your real estate dreams into reality! Contact us today to schedule a viewing and discover the potential of this charming property. HOME BEING SOLD AS-IS.
Courtesy: RE/MAX Horizons, (302) 678-4300
View additional infoUnique property available due to owner retiring from farm life - with a beautiful 3 Bedroom / 3 Full Bath home on a horse farm of 16.8+- Acres. Minor subdivision capable in CR District per Kent county planning regulations. Many possibilities as your gentleman / gentle lady estate. Privacy and border separated by a tax ditch and natural buffer at the rear of the property with several open and fenced grazing fields throughout the farm. There is even a small fish pond behind the rear enclosed sun room. Seller owned Solar powered electric system, in ground pool (will not be opened during the property listing period ), hot tub, pole building outfitted with horse stalls, and multiple other out buildings (8 total) - 2 needed shed roofs will be replaced with metal by seller. Some needed TLC and foliage cutting / trimming. Septic inspection completed. Open House: Saturday, 4/20 11:00-2:00PM
Courtesy: Bryan Realty Group, (302) 734-4414
View additional infoA Wooded Wonderland! Boasting 20+- acres of Mother Natureâs finest, this well maintained 3 bed / 2 bath Amish built ranch is ripe with opportunities to add your personalized touches to turn this house into your home! Nestled just inside the treeline, this residence rests at the end of an extended driveway, and is tucked away by a large fenced in front yard that provides both security and convenience with ramp access being directly connected to the (composite) front porch, fit to suit any of your recreational needs. However it doesnât stop there! Located along the road frontage, youâll find 3476 Willow Grove Road, a 1000+-sqft commercial building that is zoned as a âNeighborhood Businessâ and is included within the same parcel, while still providing an additional address that will allow you to be able to separate your personal mail from your business. If self employment isnât your thing right now, no worries!! You still have an additional stream of revenue to be found. Should you decide to rent it out, there is a slew of permitted businesses within this rare type of zoning! As an added bonus, the seller has rented out the wooded portion for hunting grounds in the past, adding further versatility to your personal slice of a privacy-seekers paradise! Other notable features include: - A 2-car detached garage with oversized garage doors - Screened-in back porch - Staircase access to attic space for storage - Large Ownerâs suite - Multiple Surveillance Systems (owned) - Architectural Shingle Roof installed Your first chance to come see this property will be at the open house on 4/20/24 @1pm, so be sure to stop in so you donât miss out! How may I help you?Get property information, schedule a showing or find an agent |
|||||||||||||||||||||||||||||||||||||||||||||||||||||||||||||||||||||||||||||||||||||||||||||||
Copyright © Metropolitan Regional Information Systems, Inc.
