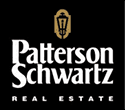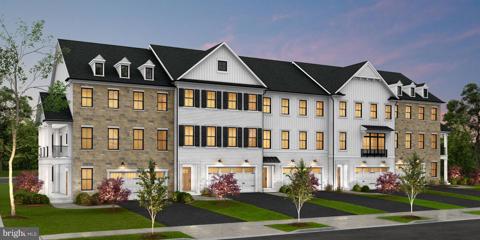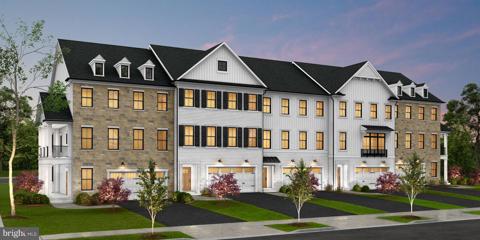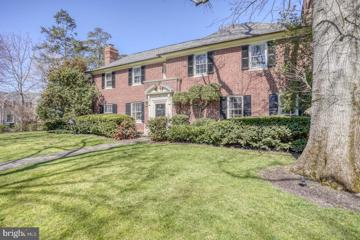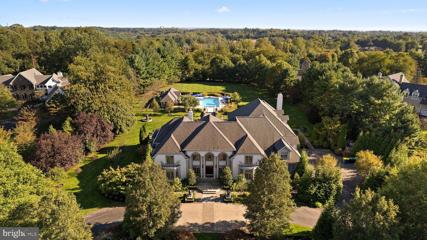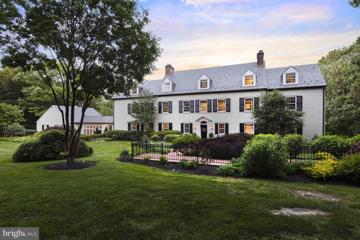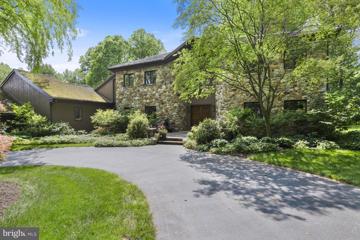 |  |
|
Greenville DE Real Estate & Homes for Sale6 Properties Found
The median home value in Greenville, DE is $1,750,000.
This is
higher than
the county median home value of $255,000.
The national median home value is $308,980.
The average price of homes sold in Greenville, DE is $1,750,000.
Approximately 53% of Greenville homes are owned,
compared to 29% rented, while
18% are vacant.
Greenville real estate listings include condos, townhomes, and single family homes for sale.
Commercial properties are also available.
If you like to see a property, contact Greenville real estate agent to arrange a tour
today!
1–6 of 6 properties displayed
Refine Property Search
Page 1 of 1 Prev | Next
Courtesy: Long & Foster Real Estate, Inc., (302) 351-5000
View additional infoThe Townes at Barley Mill Quick Delivery! Exquisite end of group with 2 story side balcony! This carefully crafted home built by award winning Montchanin Builders includes stone and James Hardie® exteriors plus a 2-car garage. The Mills open floor plan presents an abundance of living space with 3100 square feet on three levels and feature three spacious bedrooms, three and one-half baths, along with thoughtfully selected features such as luxury hardwood flooring, a gas fireplace, oak stairs, chefâs kitchen with 12 ft. quartz island, 10 ft. main level ceilings, luxurious master bathroom and a myriad of outdoor spaces. A full bath, den/home office expands the living space even further. For the ultimate in convenience, this home includes a private elevator. Homeowners will enjoy the freedom from lawn maintenance with no grass cutting or snow removal (Photos shown are for demonstration purposes only) Montchanin Builders is proud to be a part of the Barley Mill Plaza in Greenville, Delaware. This 56- acre site includes a mix of retail, office space and residences, including Delaware's first Wegmans Food Market as well as retail shops, restaurants, 55+ active adult.
Courtesy: Long & Foster Real Estate, Inc., (302) 351-5000
View additional infoThe Townes at Barley Mill Quick Delivery! These carefully crafted homes built by award winning Montchanin Builders include stone and James Hardie® exteriors plus a 2-car garage. The Mills open floor plan presents an abundance of living space with 3100 square feet on three levels and feature three spacious bedrooms, three and one-half baths, along with thoughtfully selected features such as luxury hardwood flooring, a gas fireplace, oak stairs, chefâs kitchen with 12 ft. quartz island, 10 ft. main level ceilings, luxurious master bathroom and a myriad of outdoor spaces. A full bath, den/home office expands the living space even further. For the ultimate in convenience, this home includes a private elevator. Homeowners will enjoy the freedom from lawn maintenance with no grass cutting or snow removal and personalization will be welcome to make each of the 33 residences truly unique! (Photos shown are for demonstration purposes only) Montchanin Builders is proud to be a part of the Barley Mill Plaza in Greenville, Delaware. This 56- acre site includes a mix of retail, office space and residences, including Delaware's first Wegmans Food Market as well as retail shops, restaurants, 55+ active adult. $1,750,0001003 Berkeley Road Greenville, DE 19807
Courtesy: Burns & Ellis Realtors, (302) 674-4220
View additional infoThe epitome of elegance takes center stage in this exquisitely designed residence nestled within the highly coveted Westover Hills. Every detail of this architectural masterpiece was meticulously crafted radiating elegance, style and grandeur from every corner. Situated on a sprawling corner lot, this property offers an impressive 4625 square feet of living space on two levels. With a perfectly executed floor plan, the open-concept layout seamlessly connects the kitchen and great room areas, offering a perfect space for easy living and entertaining. The abundance of natural light streaming through massive oversized windows enhances the spacious feel and highlights the sophisticated finishes throughout. The heart of the home, the gourmet kitchen, is beautifully appointed with sleek countertops, stainless steel appliances, ample cabinet space... every chef's dream. Luxury extends to the upper level, featuring six spacious bedrooms, three full baths, and ample storage space throughout. The architectural details and high-end finishes are evident wherever you look, showcasing the quality craftsmanship that went into creating this rare gem. Simply put: extraordinary architecture in its purest form. Schedule your tour. $3,950,00011 Summit Lane Greenville, DE 19807
Courtesy: Compass, (302) 202-9855
View additional infoWelcome to 11 Summit Lane, a stunning and elegant modern home nestled in the prestigious enclave of Stoney Run in Wilmington, DE. This remarkable property boasts 6 bedrooms, 7.2 bathrooms, and over 13,000 square feet of living space (as noted in New Castle County tax records), situated on a generous beautifully landscaped lot spanning almost 4 acres. This residence is designed for seamless indoor-outdoor living, with a sprawling backyard and lush landscaping, providing a serene setting for outdoor gatherings and recreation. As you step inside, you are greeted by a grand foyer with marble floor that sets the tone for the rest of the home. The main level boasts a spacious living room with high ceilings and an abundance of natural light, creating an inviting atmosphere for both relaxation and entertainment. Formal dining room is sizeable enough to host large dinner parties, yet also perfect for intimate dining. The home office on the main floor with rich wood accents could also double as a library with gas fireplace and walls of built ins. The main floor is also host to a bedroom suite with private full bath, dressing room, bedroom, and walk-in closet. This multi-functional space can work as a fabulous ownerâs retreat, in-law suite, or au-pair apartment. Renovated in 2007, this home underwent an impressive transformation, including a substantial 2-story addition. The addition features a grand family room with a captivating, coffered ceiling, seamlessly connected to a gourmet kitchen that will delight any culinary enthusiast. The second-floor primary suite is a true sanctuary, offering a spacious bedroom, 2 walk-in closets, an elegant home office, and a spa-like full bath, providing the ultimate in relaxation and comfort. The 2nd floor is also host to four additional bedroom suites each with their own full bath and walk-in closet. Huge laundry room with 2 sets of appliances and an abundance of storage makes doing a tiresome chore more inviting. The finished basement is an entertainer's dream, boasting a well-appointed bar, game room, media room, exercise room, and a versatile bonus room. Additionally, the basement features a room that was expertly dug down further, originally used as an indoor batting cage but offering endless possibilities. Step outside to discover an outdoor oasis, featuring an oversized terrace complete with a kitchen and fireplace, an inviting in-ground pool, nicely equipped pool house, and raised garden beds, creating an ideal setting for outdoor gatherings and leisure. Don't miss the opportunity to make this exquisite property your own and experience the epitome of luxury living. Conveniently located just minutes from shops and dining in Greenville, outdoor recreation in Brandywine Creek State Park, downtown Wilmington/Amtrak station, and under thirty minutes to Philadelphia International Airport. $3,700,000110 Kirk Road Greenville, DE 19807
Courtesy: Patterson-Schwartz - Greenville, 3024294500
View additional infoThis listing has been updated to include the adjacent 2.48-acre parcel (known as 112 Kirk) with Carriage House and 2 BR Guest Cottage. The circa 1890 Delaware Blue Granite Carriage House features an open garage area for 7+ vehicles with 12' ceilings, antiques horse stalls, and a stunning 50' x 43' party-room loft with views over Wilmington Country Club's golf course. The 2-bedroom Caretaker's Cottage complements the exceptional architecture of the carriage house. The combined 8.48-acre Virieux estate was originally built by the du Pont family and sits in the heart of Greenville. This remarkable and truly one-of-a-kind property is steeped in Delaware history and has been lovingly updated to afford all the luxuries of modern living. The Manor House (known as 110 Kirk) sits on a 5.95-acre parcel with pond and noteworthy stone water tower. The stately 6BR, 6.1 bath manor house is set back off Kirk Road through a private gated entrance. The main floor retains its original elegance with arched doorways, pegged random width floors, original millwork, and three antique fireplaces. A newly updated gourmet kitchen sits at the heart of the home with tiger maple cabinetry, custom copper hood, top-of-the-line appliances, large island, and breakfast area that seats 6. Access the sprawling 24' x 95' terrace that spans the kitchen, formal living room, and family room, providing a perfect entertainment area that overlooks the expansive rear yard, pond, and gazebo. The second level houses the luxurious owner's suite including a large bedroom with fireplace, his and hers bathrooms, and individual dressing areas. Additional bedrooms and baths on the second and third floors provide plenty of room for family and guests. This unique property offers remarkable privacy in a park-like setting with close proximity to the shops and restaurants of Greenville and downtown Wilmington, as well as Amtrak and the I-95 corridor. $2,500,000307 Pentland Drive Greenville, DE 19807
Courtesy: Patterson-Schwartz - Greenville, 3024294500
View additional infoThis pristine lot is just less than 14 acres and sits set back off the road in the private Pentland community in Centreville. The expansive property affords sweeping views of Brandywine Valley countryside. Enjoy all the seasons from the thoughtfully placed windows throughout the home as well as the large Ipe deck (new in 2021) on the rear of the house. Follow the tree-lined drive to this stunning contemporary stone home. Access the front of the house via the circle driveway or go to the left of the house to access the 3-car garage. Enter the front via stately stone steps into an open-air foyer where you get an immediate sense of the uniqueness of this home. To the right find the formal living room with gas fireplace. Continue down a private hall past a full bath and large closet to a private study with curved wall of windows. To the left of the foyer is the formal dining room. A swinging door leads to the updated kitchen with functional island and an abundance of custom cabinetry, cooking amenities, space for full table seating, and view of front garden. Attached to the kitchen is an additional office/butlerâs pantry, laundry room and half bath, elevator, mudroom with mop basin and access to the garage. Returning to the foyer entrance, continue straight back to the large two-story great room which is the heart of this home. Adding ambiance to this impressive room is the open-air curved staircase as well as the two-story wall of windows bathing the room in natural light. Sliding doors open to the deck. The striking floor-to-ceiling stone fireplace adds to the cozy, relaxed atmosphere of this gathering place. Between kitchen and great room is a conservatory, perfect for houseplants or over-wintering tender outdoor plants. Beyond the family room is a game room with full bar, powder room, lounge area and sunroom overlooking the rolling hills beyond. Use either of two staircases to go to the second floor. Find the primary suite with fireplace, small hallway with mirrored doors hiding extensive storage, his/her walk-in closet, dressing room and large combination bathroom, laundry, and sitting area with radiant floor heating. Two additional bedrooms share a Jack-and-Jill bath, and two more bedrooms share a hall bath. An unfinished lower level provides plenty of storage options. At the edge of the lot is a detached âtwo-car plusâ heated garage (with water) that can house maintenance equipment and other tools. The outdoor deck overlooks a luxurious pool surrounded by a paver patio. Mature trees provide privacy and shade. A sloped lot provides unsurpassed views of the surroundings as well as the stocked pond below the hillside meadow. Enjoy the serenity of this private oasis while still having proximity to Centreville, Greenville, Wilmington, Philadelphia and all that the area has to offer. Pentland is ten minutes from Longwood Gardens, Winterthur Museum and Gardens, Brandywine River Museum and Mt. Cuba Center.
Refine Property Search
Page 1 of 1 Prev | Next
1–6 of 6 properties displayed
How may I help you?Get property information, schedule a showing or find an agent |
|||||||||||||||||||||||||||||||||||||||||||||||||||||||||||||||||||||||||||||||||||||||||||||||
Copyright © Metropolitan Regional Information Systems, Inc.
