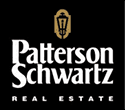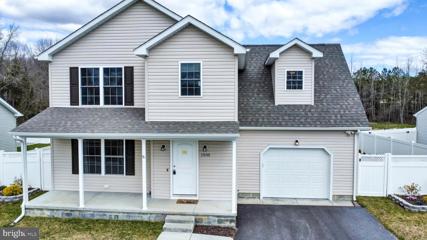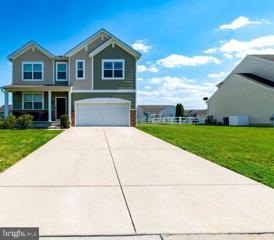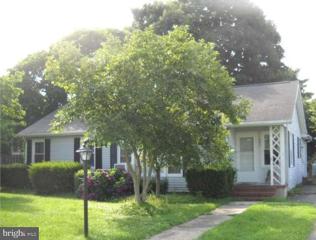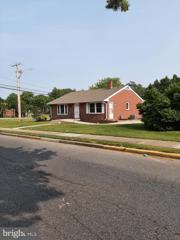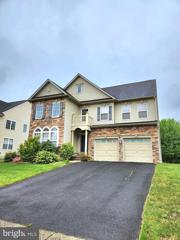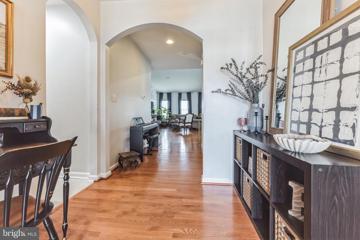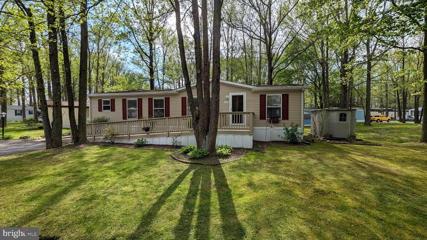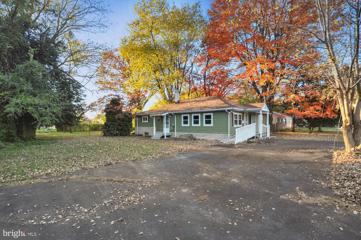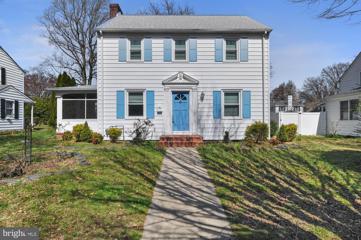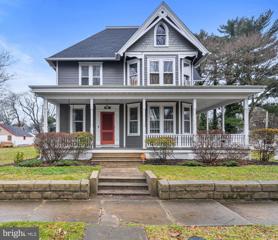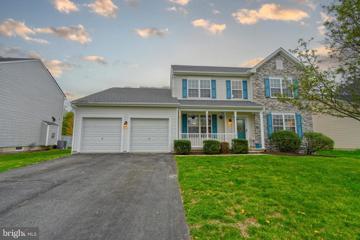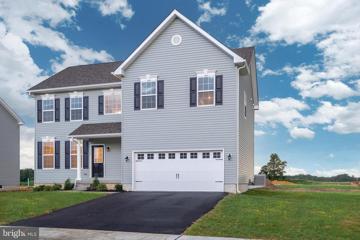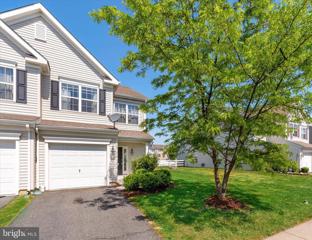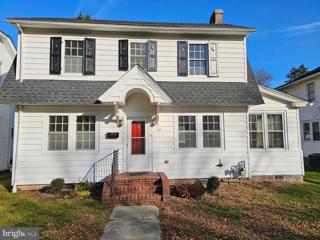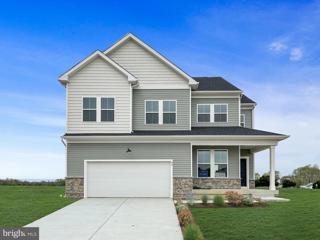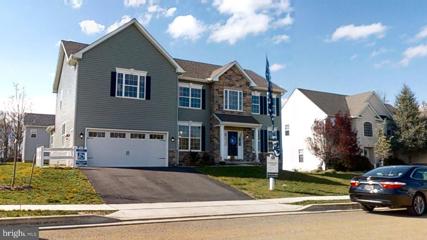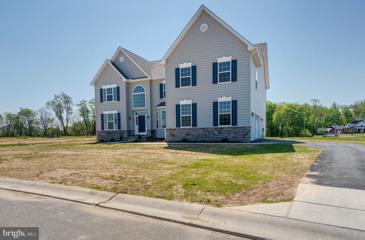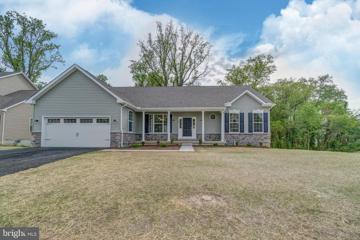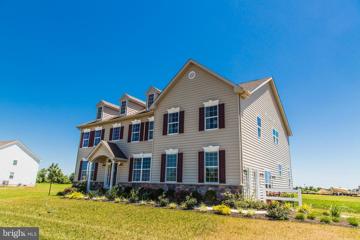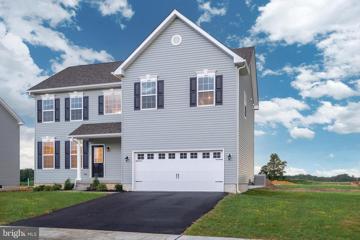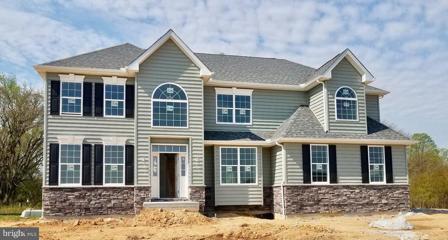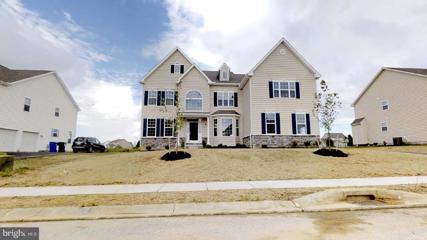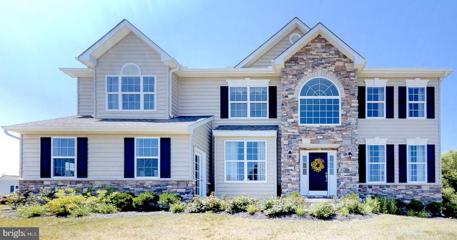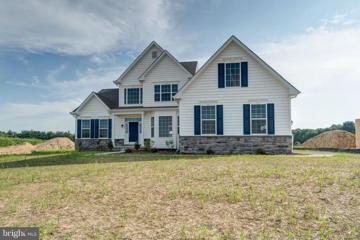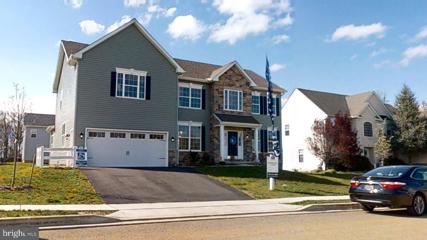 |  |
|
Leipsic DE Real Estate & Homes for SaleWe were unable to find listings in Leipsic, DE
Showing Homes Nearby Leipsic, DE
Courtesy: Crown Homes Real Estate, (302) 504-6147
View additional infoStep into luxury in this essentially brand-new 4-bed, 2.5-bath haven, nestled in the heart of Dover. With 1,739 sq ft of carefully crafted living space on a spacious .24-acre lot, this home offers the perfect blend of elegance and convenience. As you enter, you're greeted by the staircase leading upstairs, setting the stage for what awaits. The open concept living, dining room, and kitchen on the first floor create an inviting atmosphere, perfect for entertaining or relaxing with loved ones. Upstairs, discover four bedrooms and two full baths, including an en-suite bathroom connected to the primary bedroomâa retreat in itself, offering both comfort and style. Prepare to be wowed by the seller's dedication to enhancing this home. Over the past two years, they've invested over $70,000 in updates, transforming it from builder grade to luxurious. From the Trex deck to the recessed lighting, no detail has been overlooked. Enjoy the elegance of oak laminated hardwood floor, the practicality of a security system, and the sophistication of quartz countertops and under cabinet lighting. Practical upgrades include a sump pump, a conversion from electric to gas heating, and the installation of a sprinkler system. Outside, the serene pond view adds to the tranquility of this remarkable property. Conveniently located near all amenities Dover has to offer, and with quick access to transportation highways for an easy commute, this home truly has it all. Don't miss out on the opportunity to make this Dover retreat your own. *Please be advised that this property is located in a geographic area which may result in the buyer being eligible for special loan programs which may provide additional financial assistance to buyers.* Open House: Saturday, 5/11 10:00-2:00PM
Courtesy: Bryan Realty Group, (302) 734-4414
View additional infoYou have got to see 86 White Birch it is the home you have been looking for! Nestled in the Willowwood subdivision, very close to Big Oak Park, Rt 13 & 1. At 2,914 sq ft the home features 4 bedrooms, 2.5 baths, a 2 car garage and basement (plumbing already roughed in for full bathroom). The large porch will invite you right into the formal living space with plenty of natural light. One thing that will truly catch your eye is the laminate floors throughout all of the common living areas. Once you've passed the 1/2 bath on the first floor the home opens up to a cozy family room complete with a fireplace. To your right is a nearly new kitchen, with stainless steel appliances large island and spacious pantry. Laundry and garage are easily accesible from your large eat in kitchen with sliders accessing the backyard. When venturing upstairs the floor plan offers a large open space that can be utilized for nearly anything! The large master suite will impress with 2 walk in closets, double sink vanity and private throne in master bath. Three additional bedrooms and full bath give you and your loved ones ample space to grow. Come on in, experience a nearly new home without the new price tags! $250,000521 Oak Lane Dover, DE 19901
Courtesy: Olson Realty, (302) 448-6000
View additional infoCheck out this quaint 3 bed home and detached garage on a nice size lot. You will be within walking distance to shops, restaurants and anything in between! The whole house features updated cabinets countertops And brand new carpet. Enjoy the yard space that also allows access to the home from Enclosed concrete porch You can make this a nice little forever home or investment property. Home is realtor owned. $299,500720 Woodcrest Drive Dover, DE 19904
Courtesy: Alliance Realty & Associates, (302) 678-9000
View additional infoRemodeled brick office building in City of Dover. Approximately 2100 sq ft of finished space between the main level (1073 sq ft ) and the finished lower (basement) level. 2 bathrooms, one on each floor. The main level has a 27 x 17 waiting room/living room (hardwood floors) a receptionist's office/dining room, plus 2 offices,/bedrooms and a half bath. Downstairs there is a large 22 x 14 open central room/rec room, 2 large offices/bedrooms, and a full bath, Dimensions of the 5 rooms: 11x10, 12x11, 12x11, 23x13, 14x11. (all dimensions approx.) The property has been remodeled. New roof,(2020) new double pane double hung windows (2021) . New AC compressor. New paint and flooring. Concrete ramp with iron railings. City water and sewer, New blacktop parking lot. Commercial C-1A zoning with many permitted uses. It even permits the owner to live in the property. (some remodeling needed to function as a residence) .Used as a doctor's office for many years. Good for most any professional office such as an accountant, lawyer, or psychologist Could make a good Barber or Beauty Shop. Many retail uses, including restaurants, permitted. This property has it all - great condition, great zoning, great location. $429,900210 Topaz Circle Dover, DE 19904
Courtesy: Crown Homes Real Estate, (302) 504-6147
View additional infoAmazing opportunity to own in Emerald Pointe! Single Family Home featuring a stacked-stone façade with charming curve appeal. A double driveway leads to the 2-car garage, providing ample parking space. Well-kept hardwood floors throughout the main level and a spacious 2-story living room which features an abundance of windows allowing for tons of natural sunlight to flow throughout. Kitchen and dining areas, both with hardwood floors. Sliders from the rear kitchen/dining area lead to the spacious backyard with a nice sized pond that compliments the setting. A study/office room, full bathroom, laundry closet, and access to the garage can also be found on the main level. Upstairs you will find 3 bedrooms and 2 full baths. The master bedroom boasts a vaulted ceiling, walk-in closet, & a master bathroom. A 2nd full bathroom can be found down the hall. Ideal for an owner occupant who is handy and wants to make the home their own with some cosmetic updates! Located within the heart of Delawareâs capital, the Town of Dover. Conveniently close to tons of stores, restaurants & just minutes from major roadways (DE-1 & DE-13). Sale is contingent upon third party approval. Property is being sold as is and no repairs will be made.
Courtesy: Coldwell Banker Realty, (302) 234-1888
View additional infoThis stunning ranch home; is located in a NO AGE restricted community. This home boasts a perfect blend of contemporary design and cozy charm, offering spacious living across two beautifully finished levels. As you step through the front door, you're greeted by an inviting open-concept layout that seamlessly connects the living room, dining area, and kitchen, creating an ideal space for entertaining or simply enjoying daily life. Natural light floods the interior, illuminating the elegant hardwood floors and accentuating the airy ambiance. The kitchen, is a chef's delight, featuring granite countertops, stainless steel appliances, ample cabinetry for storage, and a large island with bar seating. Adjacent to the kitchen, the dining area offers plenty of space for hosting dinner parties or casual family meals, with sliding glass doors leading to a spacious screened in deck, extending the living space outdoors and providing a scenic spot for al fresco dining or relaxing in the sunshine. The main floor also features three generously sized bedrooms, ample closet space, and large windows that invite in natural light. The master suite is a luxurious retreat, boasting a private en-suite bathroom with dual vanity sinks, a walk-in shower, and beautiful hardwood flooring, providing the ultimate in relaxation and comfort. Descending to the lower level, you'll discover a versatile space that's perfect for additional living and entertainment. This fully finished area features a spacious family room, ideal for movie nights, game days, or simply unwinding after a long day. A third full bathroom adds convenience and functionality, ensuring that guests or family members have everything they need. Outside, the home is surrounded by lush landscaping and offers a beautifully manicured lawn, providing a serene setting for outdoor activities or simply enjoying nature's beauty. With a two-car garage providing ample parking and storage space, this home truly offers the perfect combination of style, comfort, and convenience. The HOA includes community pool, snow removal, and lawn maintence. From its modern amenities to its thoughtful design details, this ranch home is sure to impress even the most discerning buyer, offering a peaceful retreat to call your own. Add this home to your tour today!
Courtesy: Century 21 Home Team Realty, (800) 447-7711
View additional infoWelcome to this spacious and meticulously maintained 3 bedroom, 2 bathroom home ready for a new owner nestled in Holly Hill Estates. This home features a split floor plan with a large living room, dining room, and a spacious kitchen with a breakfast nook. The living space continues to a large private deck off the dining room. The primary bedroom has a walk-in closet, and generous ensuite with garden tub. Schedule your appointment today to see all this home has to offer! $265,000142 Mitscher Road Dover, DE 19901
Courtesy: Keller Williams Realty Central-Delaware, (302) 677-0020
View additional infoThis home is back available on the market! It now comes with the connecting parcel! Welcome home! We have attached to this house the next door lot that is a build able 50'x150' parcel. This home is situated on a nice lot with lots of space and trees for shade. At 1,760 square feet the home feels very spacious for any family. With a semi open kitchen this would make a great place for family gatherings and social settings. This home features 3 generous-sized bedrooms. The bathroom has a handicap accessible shower. This home is for sale, call today to schedule a showing! $295,00043 Rodney Road Dover, DE 19901
Courtesy: Bryan Realty Group, (302) 734-4414
View additional infoCharming older home in the Olde Dover area. The home contains 3 bedrooms and a nice full bath on the second floor. Downstairs you have a large living room with brick fireplace, dining room and kitchen. The screened in porch is right off of the living room. Real hardwood floors in the living room, dining room, kitchen and all bedrooms. Freshly painted . There is a full basement with a laundry room that has a toilet and laundry tub. The one car detached garage is accessed from the alley. Vacant and easy to show. $389,000323 N State Street Dover, DE 19901
Courtesy: Keller Williams Realty Central-Delaware, (302) 677-0020
View additional infoThe idyllic tree lined street of historic North State provides a nostalgic feeling of the simpler times of decades past. Approaching the home at 323 one may feel instantly transported to yesteryear. The front porch, partially renovated in 2017 contains new cypress columns and mahogany railings. The perfect spot to enjoy an afternoon breeze on a hot summer day. Assessed at a boasting 3,100 square feet, including oak floors and a large screened in porch, this property offers incredible potential for those with a keen eye for design and renovation. Upon entering you are welcomed by an entryway oak staircase and 9 1/2-foot ceilings. The open concept kitchen and prominent great room allow for ample space for future entertaining. The second floor contains the primary suite with full bath, built-ins and a kitchenette, with potential to have a separate entrance. In addition to the primary suite, another three bedrooms and one full bath are located off the hall. Heading up to the third floor you will find the fifth bedroom, bath and walk-in closet. For a change of scenery head back downstairs and step out onto the walk-around screened porch where you can dine, relax, and take in the surroundings of the Capital of The First State. With its charming vintage details and character this fixer-upper offers a unique opportunity to restore its former glory. $490,00066 York Drive Smyrna, DE 19977
Courtesy: Real Broker LLC, (855) 450-0442
View additional infoLooking for an in-law suite? Look no further! Gorgeous 5 bedroom, 3.5 bathroom home located in Smyrna. This home has a ton to offer. Main floor primary bedroom with a generous size walk in closet and on suite bathroom with soaking tub, large shower and double sinks. The main floor features plenty of space including a sunroom off of the kitchen, formal dining area, formal living room (currently used as an office) and a great room with efficient gas fireplace. The eat in kitchen has been upgraded to include 42 inch cabinets, granite counters and gas cooking. Upstairs there are 4 more bedrooms and 2 more full bathrooms! There are essentially 2 master bedrooms in this home, one on each level! The unfinished basement features plenty of room for storage, high ceilings and even bilco doors if you decide to finish it off! The exterior of this home in a nature lovers dream. There is a paver patio out back that over looks a premium lot with a variety of trees and views of Brenford Station's beloved walk path. Open House: Saturday, 5/11 11:00-5:00PM
Courtesy: EXP Realty, LLC, (888) 543-4829
View additional infoQUICK DELIVERY! MAY delivery! Welcome to the Berkshire. Located on a corner lot, this well-designed floor plan has many additional options that have been added. The GOURMET kitchen is well appointed with a single wall oven, gas cooktop, built-in microwave, ducted chimney hood, upgraded cabinetry with hardware, granite counter tops and stainless steel appliances. A Morning Room has been added to the kitchen. This room is 18' by 10' and offers plenty of sunlight with double windows on each exterior wall and a sliding glass door to the backyard. LVP flooring had been added to each room on the first floor. The open family room has a gas fireplace with a marble hearth and surround. The classic two-story home features a front porch, a two-car garage, and nine-foot first-floor ceilings. The Berkshire also includes three secondary bedrooms, two and one-half bathrooms, and a large owner's suite with dual walk-in closets. You'll find a sliding glass door in the basement with walk-up stairs to the rear yard. Plumbing has been added for a future bath. A full foundation is under the Morning Room, adding additional square footage for future finishing. The community of Hidden Brook has a Dover address, but the school district is SMYRNA. The pictures shown are not of the actual house. Photos are of a similar home. Photos are for marketing purposes only and are not of the actual house. County, city, school taxes, assessment value, and square footage are approximate. For additional information about this QUICK delivery home, visit the model home-1153 Charleston Circle Dover.
Courtesy: Thyme Real Estate Co LLC, (302) 449-1422
View additional infoWelcome home!! This beautiful carriage style twin home is nestled in the sought after community of Worthington, where peace and tranquillity meet all the conveniences your heart desires. The community is located within minutes to major roads and highways, shops and restaurants, schools and medical offices. Boasting three spacious bedrooms and two and a half bathrooms, this very well cared for home is the one you've been waiting for. As you enter through the inviting and airy foyer, you are greeted by an abundance of natural light beaming through out the open concept living area. The kitchen offers plenty cabinet space, pantry, stainless steel appliances, granite counter tops, and great size island, making for a chef's dream kitchen!! From the sliding doors in the kitchen, you will notice the beautiful, fully fenced in yard, just perfect for family gatherings. As you head up to the second floor, you will definitely fall in love with the primary suite retreat which is complete with a walk-in closet and a full bath. Down the hall, you will find the laundry area, another full bath and two additional great size bedroom with ample closets. Let's not forget the beautiful, fully fenced in yard complete with a stone fire pit, just perfect for family gatherings. The community also has an outdoor pool for you enjoy, right on time for the hot summer days. !!!!Schedule your showing today before your dream home gets away!!!!!
Courtesy: RE/MAX Horizons, (302) 678-4300
View additional infoThe Charming Home with the Red Front Door!This home is a must see, it offers 3 bedrooms 1 full bath, a formal dining room, eat in breakfast nook, a living room with a wood burning fireplace and a sunroom. Hardwood floors throughout. This home sits on a lot that offers a back alley street access to its 4/5 car detached garages. $494,90067 Jerry Lee Drive Dover, DE 19904Open House: Wednesday, 5/8 11:00-1:00PM
Courtesy: Atlantic Five Realty, (856) 424-3339
View additional info*Move-in ready!* Welcome to the Grayson floorplan, where comfort and style converge. Boasting 4 generously sized bedrooms and 3.5 bathrooms, this home is designed for modern living. Step inside to discover a versatile flex room on the first floor, ideal for a home office, play area, or additional living space. Beyond the impressive foyer is an expansive open-concept main living space. The kitchen is a culinary delight, featuring quartz countertops, stainless steel appliances and 42" cabinetry. This particular home features a morning room p adding to the open and airiness of the home. There are three generously sized secondary bedrooms that share a conveniently located hall bath. This home also offers a large loft, and upstairs laundry for added convenience. The luxurious primary suite beckons with its spa-inspired bathroom, offering a tranquil retreat from the day's hustle and bustle. Completing this exceptional home is a partial finished basement with another full bathroom! This space is so expansive and can easily be used for multipurpose - or be one large entertainment area. *Prices, dimensions, and features may vary. Exterior photo is actual home. Interior photos are of the same floorplan in a previous Lennar community and for illustrative purposes only.* *Rate offered can vary based on credit score and loan details - see New Home Consultant to learn more
Courtesy: EXP Realty, LLC, (888) 543-4829
View additional infoThe Charleston Grand has been tweaked to perfection. The large two-story foyer splits the living room and dining room. You'll find the study tucked away in the rear of the house. The centrally located two-story family room is close to the large, open kitchen with a walk-in pantry. You'll find three nicely sized secondary bedrooms and a laundry room on the second floor. Double doors welcome you into the master suite, complete with two large walk-in closets. You'll love the owner's bath with split vanities, two linen closets, and a large garden tub. Optional spindles can be added to the second-floor hallway above the foyer and family room. Photos are of a similar home. Photos are for marketing purposes only and are not of the actual house. County, city, school taxes, assessment value, and square footage are approximate. The price listed is the base list price before additional options are added. VISIT THE MODEL HOME LOCATED AT 1153 CHARLESTON CIRCLE DOVER Open House: Saturday, 5/11 11:00-5:00PM
Courtesy: EXP Realty, LLC, (888) 543-4829
View additional infoThe Gatsby is one of our finest floor plans. This model includes a stunning entrance to the formal living and dining rooms, a first-floor study, and a large, centrally located kitchen with an island. The two-story family room leads to a rear staircase. The second floor includes a guest suite with a private bath and a unique "Jack and Jill" bath. The owner's suite features a sitting room with a dressing area, large walk-in closets, a luxury bath with a garden tub, separate vanities, and a linen closet. This is a to-be-built home. Photos are of a similar home. Photos are for marketing purposes only and are not of the actual house. County, city, school taxes, assessment value, and square footage are approximate. For additional information about this to-be-built home, visit the model home in Hidden Brook-1153 Charleston Circle Dover. Open House: Saturday, 5/18 11:00-5:00PM
Courtesy: EXP Realty, LLC, (888) 543-4829
View additional infoThe Jefferson, an impressive ranch home, features single-level living with three bedrooms and two full baths. This home includes nine-foot ceilings, an impressive kitchen, a large family room, and a formal dining room. The owner's suite includes a walk-in closet, a luxury bath with a garden tub, dual vanities, and a water closet. Photos are of a similar home. Photos are for marketing purposes only and are not of the actual house to be built. County, city, school taxes, assessment value, and square footage are approximate. For additional information about this to-be-built home, visit the model home in Hidden Brook-1153 Charleston Circle Dover. Open House: Saturday, 5/11 11:00-5:00PM
Courtesy: EXP Realty, LLC, (888) 543-4829
View additional infoThis stunning luxury home brings flexibility and grandeur to family living. The Brandywine features a two-story foyer and family room, a spacious kitchen and breakfast area, formal living and dining rooms, and a first-floor study. A rear staircase leads to the dramatic owner's suite with dual walk-in closets, a spacious sitting room, a luxury bath with a corner soaking tub, and separate linen and water closets. Photos are of a similar home. Photos are for marketing purposes only and are not of the actual house. County, city, school taxes, assessment value, and square footage are approximate. This is a to-be-built home. The price shown is for the base price before adding additional options. For additional information about this to-be-built home, visit the model home in Hidden Brook-1153 Charleston Circle Dover. Open House: Saturday, 5/11 11:00-5:00PM
Courtesy: EXP Realty, LLC, (888) 543-4829
View additional infoCharm abounds in our most intimate home. The classic two-story home features a front porch, a two-car garage, and nine-foot first-floor ceilings. The first floor includes an open family room, a large eat-in kitchen, and a formal living or dining room. The Berkshire also includes three secondary bedrooms, two and one-half bathrooms, and a large owner's suite with dual walk-in closets. Customize this home with a fireplace, tray ceiling, kitchen island, sunroom, or morning room. The pictures shown are not of the actual house. This is a to-be-built home. Photos are of a similar home. Photos are for marketing purposes only and are not of the actual house. County, city, school taxes, assessment value, and square footage are approximate. For additional information about this to-be-built home, visit the model home in Hidden Brook-1153 Charleston Circle Dover. Open House: Saturday, 5/11 11:00-5:00PM
Courtesy: EXP Realty, LLC, (888) 543-4829
View additional infoA grand entry and spacious owner's suite distinguish this home from all others. The Gladwyn features an open floor plan with a first-floor study, formal living and dining rooms, a large eat-in kitchen, and a family room with a cathedral ceiling. This home is perfect for entertaining. The kitchen includes plenty of storage with a large walk-in pantry and an oversized first-floor laundry/mudroom. Upstairs, the owner's suite features a massive walk-in closet, sitting room, and spacious bath with a corner soaking tub, dual vanity, and linen closet. Options can be added, such as a cathedral ceiling in the owner's suite, bay windows, and a sunroom. This is a to-be-built home. Photos are for marketing purposes only and are not of the actual house. County, city, school taxes, assessment value, and square footage are approximate. Open House: Saturday, 5/11 11:00-5:00PM
Courtesy: EXP Realty, LLC, (888) 543-4829
View additional infoThis popular estate home features an open foyer, front and rear stairs, and a two-story family room. The impressive kitchen incorporates a morning room full of windows and an oversized island, making it perfect for entertaining. The massive owner's suite includes a sitting room, dressing area, dual walk-in closets, a luxury bath with a garden tub, separate vanities, and two linen closets. The Philadelphian also includes a 'princess suite,' "Jack and Jill" bath, and a first-floor laundry room. This is a to-be-built home. Photos are of a similar home. Photos are for marketing purposes only and not of the actual house. County, city, school taxes, assessment value, and square footage are approximate. For additional information about this to-be-built home, visit the model home in Hidden Brook-1153 Charleston Circle Dover. Open House: Saturday, 5/11 11:00-5:00PM
Courtesy: EXP Realty, LLC, (888) 543-4829
View additional infoWith three thousand square feet of living space, the Hancock is one of our best sellers. Large open foyer with a unique turned staircase. The first-floor den can be used for multiple purposes. The bedrooms on the second floor are all large. The owner's bedroom is beautiful, with two large walk-in closets and a dressing area. The owner's bathroom has a garden tub, shower, and double vanity. The 2nd-floor laundry room comes complete with a laundry tub. Photos are for marketing purposes only and are not of the actual house. County, city, school taxes, assessment value, and square footage are approximate. This is a to-be-built home. For additional information about this to-be-built home, visit the model home in Hidden Brook-1153 Charleston Circle Dover. Open House: Sunday, 5/12 11:00-5:00PM
Courtesy: EXP Realty, LLC, (888) 543-4829
View additional infoThe Legend features a 1st-floor owner suite with a grand two-story entrance and an open family room with a vaulted ceiling. A laundry/mudroom is located on the main level, conveniently off the entrance from the 2-car garage. The second floor offers three spacious bedrooms with their own bath facilities. The pictures shown are not of the actual house. This is a to-be-built home. Photos are of a similar home. Photos are for marketing purposes only and are not of the actual house. County, city, school taxes, assessment value, and square footage are approximate. For additional information about this to-be-built home, visit the model home in Hidden Brook-1153 Charleston Circle Dover. Open House: Saturday, 5/11 11:00-5:00PM
Courtesy: EXP Realty, LLC, (888) 543-4829
View additional infoThe Charleston Grand has been tweaked to perfection. The large two-story foyer splits the living room and dining room. You'll find the study tucked away in the rear of the house. The centrally located two-story family room is close to the large, open kitchen with a walk-in pantry. You'll find three nicely sized secondary bedrooms and a laundry room on the second floor. Double doors welcome you into the master suite, complete with two large walk-in closets. You'll love the owner's bath with split vanities, two linen closets, and a large garden tub. Optional spindles can be added to the second-floor hallway above the foyer and family room. Photos are of a similar home. Photos are for marketing purposes only and are not of the actual house. County, city, school taxes, assessment value, and square footage are approximate. The price listed is the base list price before additional options are added. VISIT THE MODEL HOME LOCATED AT 1153 CHARLESTON CIRCLE DOVER How may I help you?Get property information, schedule a showing or find an agent |
|||||||||||||||||||||||||||||||||||||||||||||||||||||||||||||||||||||||||||||||||||||||||||||||
Copyright © Metropolitan Regional Information Systems, Inc.
