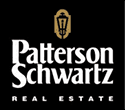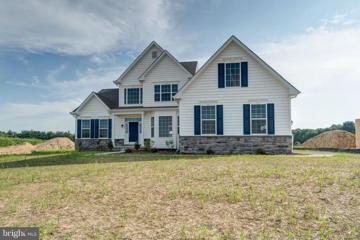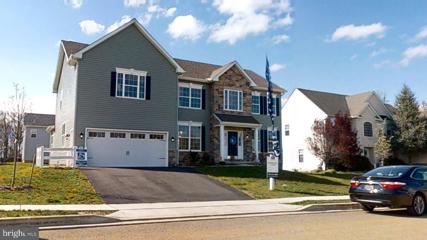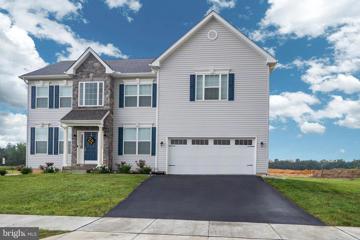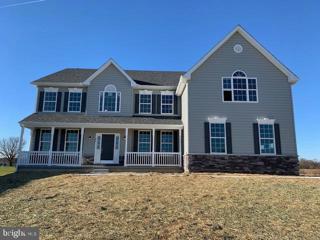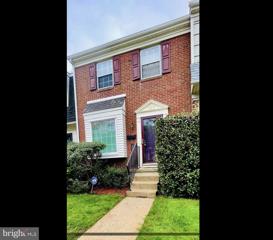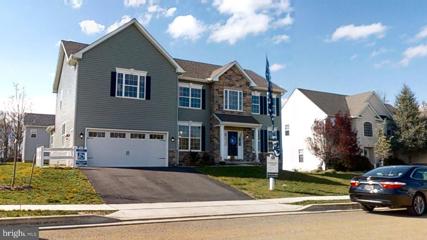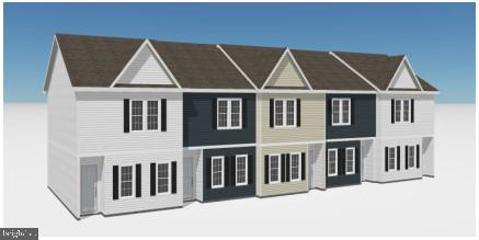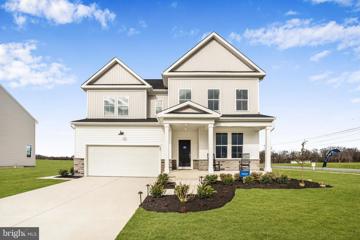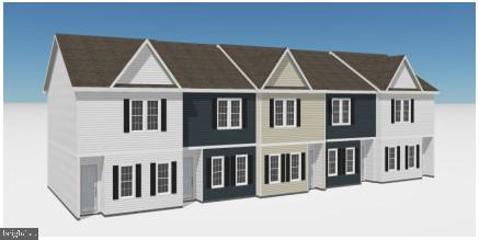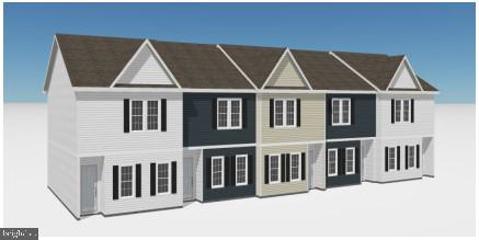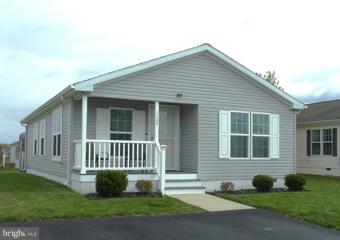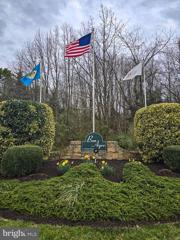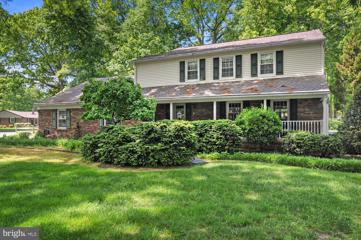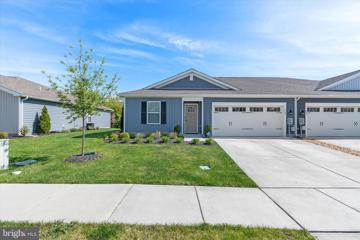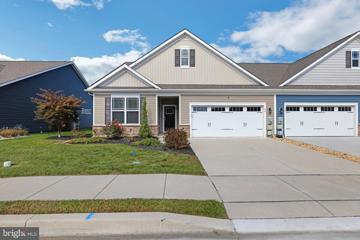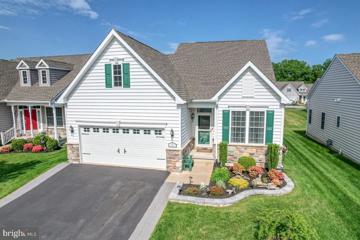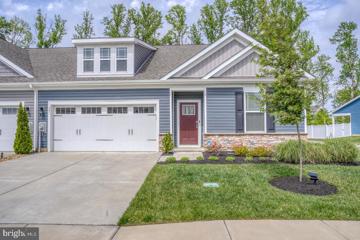 |  |
|
Leipsic DE Real Estate & Homes for SaleWe were unable to find listings in Leipsic, DE
Showing Homes Nearby Leipsic, DE
Open House: Sunday, 5/19 11:00-5:00PM
Courtesy: EXP Realty, LLC, (888) 543-4829
View additional infoThe Legend features a 1st-floor owner suite with a grand two-story entrance and an open family room with a vaulted ceiling. A laundry/mudroom is located on the main level, conveniently off the entrance from the 2-car garage. The second floor offers three spacious bedrooms with their own bath facilities. The pictures shown are not of the actual house. This is a to-be-built home. Photos are of a similar home. Photos are for marketing purposes only and are not of the actual house. County, city, school taxes, assessment value, and square footage are approximate. For additional information about this to-be-built home, visit the model home in Hidden Brook-1153 Charleston Circle Dover.
Courtesy: EXP Realty, LLC, (888) 543-4829
View additional infoThe Charleston Grand has been tweaked to perfection. The large two-story foyer splits the living room and dining room. You'll find the study tucked away in the rear of the house. The centrally located two-story family room is close to the large, open kitchen with a walk-in pantry. You'll find three nicely sized secondary bedrooms and a laundry room on the second floor. Double doors welcome you into the master suite, complete with two large walk-in closets. You'll love the owner's bath with split vanities, two linen closets, and a large garden tub. Optional spindles can be added to the second-floor hallway above the foyer and family room. Photos are of a similar home. Photos are for marketing purposes only and are not of the actual house. County, city, school taxes, assessment value, and square footage are approximate. The price listed is the base list price before additional options are added. VISIT THE MODEL HOME LOCATED AT 1153 CHARLESTON CIRCLE DOVER Open House: Sunday, 5/19 11:00-5:00PM
Courtesy: EXP Realty, LLC, (888) 543-4829
View additional infoWelcome to the Charleston. It is a spectacular colonial featuring an open floor plan with a two-story foyer and family room. First-floor study and formal living and dining room. The spacious owner's suite set this home apart with a large soaking tub, double vanity, and dual walk-in closets. The Charleston includes a total of 4 bedrooms, two and one-half bathrooms, and a two-car garage. Options include a sunroom, morning room, and kitchen island. This is a to-be-built home. Home is proposed new construction. Photos are of a similar home. Photos are for marketing purposes only and are not of the actual home. County, City, School taxes, assessment value, and square footage are approximate. For additional information about this to-be-built home, visit the model home in Hidden Brook-1153 Charleston Circle Dover. Open House: Sunday, 5/19 11:00-5:00PM
Courtesy: EXP Realty, LLC, (888) 543-4829
View additional infoAn elegant foyer with a split staircase creates a welcoming entrance to the Century. The expansive two-story sunken family room offers second-floor access through a split staircase centrally located to the spacious kitchen and breakfast area. The second level highlights an impressive balcony overlooking the family room, dual bedroom closets, and ample laundry room. The home features a private study and spectacular master bedroom suite, matching walk-in closets, and an elegant private bath. This is a to-be-built home. For additional information about this to-be-built home, visit the model home in Hidden Brook-1153 Charleston Circle Dover. $250,000140 Old Forge Drive Dover, DE 19904
Courtesy: Iron Valley Real Estate at The Beach, (302) 541-8787
View additional infoThis 3 level, 3 bedroom 1 1/2-bathroom townhouse has custom carpentry work throughout home including upgraded trim, hardwood floors, tiles floors and tile work in varies places around home including bathroom. Custom round arches on main level gives home a unique style. Finished basement has tile floors, full size bar and stairs for both inside and outside access. There is also a laundry room in basement that includes washer and dryer. Home is situated in cul-de-sac towards back of neighborhood. New roof (2023) and new HVAC (2024). HOA has amenities that include, clubhouse, outdoor pool, tennis court, playground, etc. $509,99044 Jerry Lee Drive Dover, DE 19904
Courtesy: Atlantic Five Realty, (856) 424-3339
View additional info**June move-in home**Welcome to 44 Jerry Lee Drive, a gorgeous move-in ready new construction home - without the wait! As you enter this prestigious community, you will experience the peaceful setting you will want to call home. This Graham floorplan comes with many popular upgrades already included. As you enter the inviting foyer, there is a spacious flex room that can be utilized for entertaining purposes or a private study area. Continue into the open layout Great Room that includes a cozy fireplace. Adjacent to great room is a kitchen that dreams are made of with upgraded cabinetry, oversized island, large walk-in pantry, quartz countertops, vented microwave, and stainless-steel appliances. The morning room extension (already included!) is a great spot to enjoy your morning coffee or take in the gorgeous sunset views. As you walk up to the second floor, you will be greeted by a spacious loft area along with upstairs laundry and four additional bedrooms. Hall bath includes double sink comfort height vanities with quartz tops. Each bedroom has its very own walk-in closet. Ownerâs suite will not disappoint with its large size, adjoining bathroom, and walk-in closet. Finally, on the lower level, there is a FULLY FINISHED basement, offering over 800 more sq. ft. of living space. This home offers the perfect blend of practically and comfort that will be sure to impress. Ask about special financing and incentives. Schedule your private or self-guided tour today! *Prices, dimensions, and features may vary. Photos are for illustrative purposes only. Taxes to be assessed after settlement.* $210,000158 Old Forge Drive Dover, DE 19904
Courtesy: RE/MAX Horizons, (302) 678-4300
View additional infoDonât miss your opportunity to own this move in ready 3 bedroom 1.5 bath townhouse located on quiet cul-de-sac and backing up to the woods. Seller has made many upgrades including all new windows, new AC, new furnace, ceiling fans, insulated the attic, gutter guards, walk in shower, and full home security. This community has a clubhouse, tennis courts, pool, and playground and is close to rt 1 and shopping. Enjoy the cozy sunken living room with wood fireplace or a nice evening on the rear deck. Call to schedule your showing today before it is to late! Open House: Sunday, 5/19 11:00-5:00PM
Courtesy: EXP Realty, LLC, (888) 543-4829
View additional infoQUICK DELIVERY!! READY FOR JULY SETTLEMENT! The Charleston Grand has been tweaked to perfection. The sizeable two-story foyer splits the living room and dining room. You'll find the study tucked away in the rear of the house. The centrally located two-story family room (with a gas fireplace) is close to the large, open kitchen with a walk-in pantry. The cabinets have been updated, and the hardware has been included. GOURMET KITCHEN with a double wall oven, gas cooktop, ducted chimney hood, GRANITE countertop, and stainless steel appliances. The MORNING ROOM was added off the kitchen with plenty of windows and access to the rear yard. You'll find three nicely sized secondary bedrooms and a laundry room on the second floor. Double doors welcome you into the master suite, with two large walk-in closets and a tray ceiling. You'll love the owner's bath with split vanities, two linen closets, a large garden tub, and tile flooring. The basement has a rough-in for a future bath and a walk-up to the rear yard. The photos are of a similar home. They are for marketing purposes only and are not of the actual house. This home is currently under construction. County, city, and school taxes, assessment value, and square footage are approximate. VISIT THE MODEL HOME LOCATED AT 1153 CHARLESTON CIRCLE DOVER.
Courtesy: Keller Williams Realty Central-Delaware, (302) 677-0020
View additional infoBRAND NEW COMMUNITY 3 Bedroom 2.5 bathrooms Townhome in the heart of Dover. Close to route 1. Photos aren't exact, but samples. Expected delivery is mid - to - end July 2024 Seller will provide a shed Open House: Sunday, 5/19 12:00-3:00PM
Courtesy: Atlantic Five Realty, (856) 424-3339
View additional infoWelcome to the inviting Dalton floorplan! This move-in ready home invites you to step into a world of comfort and style, where every detail is designed for modern living. This delightful home features 4 generously sized bedrooms and 2.5 bathrooms. As you enter, you'll find a versatile flex room on the first floor, ready to adapt to whatever life brings your way. Beyond that awaits an expansive open-concept living area, complete with a home office, and cozy great room with fireplace. The kitchen is a chef's dream, with quartz countertops, stainless steel appliances, and beautiful 42" white cabinetry. And don't forget the morning room extension that comes with this home, adding even more space to enjoy. Retreat to the luxurious primary suite with its spa-inspired bathroom, offering a peaceful escape from the daily hustle and bustle. And there's even more potential downstairs with the unfinished basement, providing ample storage or room to expand as you see fit. We'd love to show you around! Schedule your private or self-guided tour today and discover the warmth and comfort of the Dalton floorplan. *Ask us about current mortgage programs. Prices, dimensions, and features may vary. Exterior photo is actual home. Interior photos are of the same floorplan in a previous Lennar community and for illustrative purposes only. Taxes to be assessed after settlement.*
Courtesy: Keller Williams Realty Central-Delaware, (302) 677-0020
View additional infoBRAND NEW DEVELOPMENT ROJAN MEADOWS 3 bedroom 2.5 bathroom Townhome right in the heart of Dover. Close to route 1. Photos aren't exact, but samples. Expected delivery is mid - to - end July 2024 Seller will provide a shed
Courtesy: Keller Williams Realty Central-Delaware, (302) 677-0020
View additional infoBRAND NEW DEVELOPMENT ROJAN MEADOWS 3 bedroom 2.5 bathroom Townhome right in the heart of Dover. Close to route 1. Photos aren't exact, but samples. Expected delivery is mid - to - end July 2024 Seller will provide
Courtesy: RE/MAX Eagle Realty, (302) 273-1994
View additional infoWelcome to 733 Vinway Street! This well maintained 2 bedroom, 2 bath home is located in the popular 55+ community of Bon Ayre. Relax, with your morning coffee, or enjoy the shade of the afternoon on the spacious front porch which spans the width of the home. Upon entering the home you'll notice the sizeable living room and bright dining area with large picture window. The kitchen offers a gas range, dishwasher, refrigerator w/ice maker, double bowl sink, plenty of cabinetry and a breakfast bar. Additional refrigerator, will remain, HVAC system and washer and gas dryer are located in the laundry room. The main bedroom is located to the rear of the home with private bath, walk-in seated shower and linen closet. The second bedroom, w/ walk-in closet, could be used as an office, or another sitting area with access to a full hall bath with tub/shower. Recent updates include new roof in 2021, new HVAC in 2020, new washer and gas dryer in 2023 and new hot water heater in 2018. The 8x10 shed provides additional storage, new roof was installed in 2021.Enjoy leisurely strolls through the public park to the community pond or relax at one of the picturesque gazebos. Visit the lively clubhouse, which hosts many activities, or lounge by the inviting pool. Just minutes from downtown historic Smyrna, restaurants and shopping with easy access to Rt 13 and RT 1. Make your appointment today!
Courtesy: Coldwell Banker Rowley Realtors, (302) 995-1200
View additional infoCute two bedroom, two bath, only five years young home, now available in the highly sought after community of Bon Ayre. This immaculately kept home is turn key ready, nothing left to do but add your furniture. Your new home has a welcoming front porch made of composite material so maintenance free. Your front door opens into the spacious living room with neutral colors and elegant crown molding which continues through out the home. The eat in kitchen has a gas range, overhead microwave, dishwasher and refrigerator. The island adds additional prep and storage space for the chef. The owner's suite has a walk in closet, double closet and ceiling fan. The owner's bath has a walk in shower with seat, hand held shower head, linen closet and fancy vanity with curved counter and additional built in wall cabinets. The guest bedroom has a walk in closet too. The hall bath with tub/shower for guests and laundry room which includes the dryer and a two year young washer, finish out the home. The interior of the home was painted two years ago in neutral colors and with the vaulted ceilings it gives you a light and airy feeling. Outside is a storage shed to keep all your outdoor equipment in. All of this in the active adult community of Bon Ayre, stroll over to the clubhouse and meet some new friends at the many activities they have year round. Summer is coming and that crystal clear water in the swimming pool is calling your name. The community is walkable with sidewalks, street lights, public park and pond. Nestled in Smyrna, your new community is close to major routes like 13 and 1, shopping areas, wellness facilities, and restaurants. Local amenities like Lake Como, historic Main St, and Smyrna Opera House are just a few minutes drive. A fifteen minute drive to Dover for the mall, casino, and historic area along with many other amenities. Just an hour's drive to some fun in the sun at the beach and outlets. Don't miss out, book your tour today! $160,000714 Radnor Lane Smyrna, DE 19977
Courtesy: Keller Williams Realty Wilmington, (302) 299-1100
View additional infoIf you are looking for a 55+ Community in the Heart of Smyrna, look no further. Take a look at your lovely active adult, clubhouse community of Bon Ayre. This fully renovated two bedroom two bath home overlooks a large tranquil pond and offers a welcoming front porch. The main living area offers an open concept with luxury vinyl plank floors throughout. The kitchen features lovely white cabinets, gas cooking and a breakfast area. The main bedroom has a large walk in closet and a full bath. The second bedroom also offers a large closet. Owner is including the washer, dryer and a shed for extra storage. All of this, plus a clubhouse to meet new friends and enjoy a multitude of activities, a pool, 12 acre public park, a pond and picturesque gazebos to enjoy.
Courtesy: Keller Williams Realty Central-Delaware, (302) 677-0020
View additional infoHere is your opportunity to live in the great, established neighborhood of Foxhall on the west side of Dover adjacent to Maple Dale Country Club. This well maintained home offers 5 bedrooms and 2.5 bathrooms. This home is situated on a corner lot and the landscaping is beautiful. The home offers a traditional floor plan with a formal living room and dining room. There are hardwood floors in the majority of the home. There is a well equipped kitchen and bright sunny eating area that overlooks the beautiful back yard. The kitchen is also open to the large family room with a gas brick fireplace. Upstairs you will find 5 spacious bedrooms. The owners suite features a en suite bathroom with tile flooring. The large bedroom over the garage offers a cedar closet with a laundry shoot. The basement offers a dark room with a sink. This home is convenient to shopping, Dover Downs and other attractions! Schedule your tour today! $360,000249 Sedmont Circle Smyrna, DE 19977
Courtesy: Crown Homes Real Estate, (302) 504-6147
View additional infoWelcome to 249 Sedmont Circle in Smyrna, DE, located in the beautiful community of Bergmont Woods! This one-level twin home was built in 2021 and is beautiful inside and out. The beautiful blue siding, two car garage, and XL driveway give this home a stunning curbside view! As you enter the front door, you will find two generous-sized bedrooms (Both bedrooms have brand new carpet and fresh paint), two closets, and a full bathroom with a tub/shower combo and single sink vanity. 249 Sedmont is an open floor concept and you will love the farmhouse-style wood floors throughout the majority of the home. The kitchen is open to the dining room and living room. The kitchen has gorgeous granite countertops, stainless appliances, a gas stove, a huge double-door pantry, and an ample amount of 42" grey kitchen cabinets. The laundry room, utility room, and inside access to the oversized two-car garage is to the right of the kitchen. The primary bedroom and en-suite bathroom are on your right just past the dining area. The primary bedroom is a great space and offers are large walk-in closet, and the primary bathroom has a walk-in shower and single sink vanity. There is a sliding glass door off the dining/living room that leads to the backyard with a tree-lined view. If you are looking for a home with low maintenance, this is the one! The HOA provides landscaping and snow removal. Schedule your tour today!
Courtesy: Keller Williams Realty Central-Delaware, (302) 677-0020
View additional infoIf peace and quiet is what you seek and you are looking to purchase a home in a 55+ community, then you donât want to miss out on this one! As you enter you will find that the front porch is a perfect place to sit and enjoy coffee on nice days. Inside there is a spacious front room that could be a great formal sitting room, or a secondary living space. The formal dining area is to the right and has plenty of space for furniture to entertain. The kitchen is conveniently located just off the dining room and has lots of cabinet and counter space for storage and prep. The kitchen also has an eating area with a bay window to allow great natural light into the space. Continuing through the dining room you will find the spacious living room. In the rear of the home is where you will find the well-sized secondary bedroom and a full hall bathroom for your guestsâ convenience. Escape to the primary bedroom that has plenty of space for furniture and create your own retreat. An attached bathroom features a large vanity, stall shower and cabinets for linens. The laundry and utility room rounds out this property with an exterior door to the side yard. Within walking distance to shopping and eateries, Bon Ayre is less than 15 minutes to Ballyâs Casino and less than an hour drive to area beaches. Owner is including the washer, dryer and a shed for extra storage. All of this, plus a clubhouse to meet new friends and enjoy a multitude of activities, a pool, 12-acre public park, a pond and picturesque gazebos to enjoy! $395,00034 Sedmont Circle Smyrna, DE 19977
Courtesy: Coldwell Banker Realty, (302) 234-1888
View additional infoWithin this contemporary sanctuary at 34 Sedmont Cir previously used as a Model House, you'll fnd two spacious bedrooms, one adorned with a walk-in closet, and two beautiful bathrooms. Both bedrooms are spacious, luminous, airy and boasts a thoughtfully designed layout. It includes a separate full bath for added convenience. Bathrooms are designed stunningly, where both style and practicality create a soothing space. Throughout the home, intricate Crown molding adds a touch of timeless elegance, making it feel like a model home. Step into the heart of the home, a kitchen boasting granite countertops and a delightful open layout, including a big island, perfect for those family gatherings. Outside, there's both a front and a back yard, complete with sprinklers for your gardening pleasure. The back yard is perfect for entertaining guests or relaxing with family, with a covered patio, concrete foor, and plenty of space to play. And don't forget the double-car garage, a practical bonus for daily life. This home has everything you need and more, making it the perfect place to call home.This is more than a house; it's your dream home. $414,99976 Volpe Way Smyrna, DE 19977Open House: Saturday, 6/1 12:00-2:00PM
Courtesy: RE/MAX Eagle Realty, (302) 273-1994
View additional infoWhy wait for new construction when you can have this beauty! The "Bayard" ranch offers the best in one level living. This VERY well maintained 2 bedroom, 2 bath home with 1640 square feet, is just 6 years young with over $25,000 in upgrades within the last 2 years alone!! Meticulously landscaped, w/ irrigation system and paver blocks and decorative stone will greet you as you make your way to the beautiful fiberglass front door w/ leaded glass and matching transom. Upon entering the home you'll notice attractive columns and stunning solid hardwood flooring, no longer offered by Benchmark Builders. The spacious kitchen has been recently remodeled, in 2022, boasts gorgeous quartz countertops w/ ceramic tile backsplash, additional recessed lighting w/ pendant lights, double bowl basin sink, stainless steel appliances, rich 42" walnut cabinetry w/ crown molding and convenient pull-out shelving. No worries about enough storage in this kitchen, besides an abundance of cabinetry, there are 2 large pantries as well!! The dining area leads to a charming sunroom/sitting room with pocket doors. Sliders from this area lead to a roomy 10x16 composite deck with vinyl railing. Additional shrubbery has been added to the backyard for your privacy so enjoy your morning cup of joe or kick back and relax with evening glass of wine. The open concept, added 4 ft extension, and cathedral ceilings, create a spacious and inviting living room area w/ ceiling fan. As you make your way through the home, you'll find the main bedroom w/ new textured carpeting and upgraded padding and a 11x5x6 ft walk in closet w/ added closet organizer. The private bath offers a 5 ft. seated shower w/ glass doors and comfort height, double bowl vanity and commode. Located on the opposite side of the home, offering privacy to overnight guests, you'll find a second bedroom, also newly carpeted w/ upgraded padding and access to a full hall bath w/ tub. The roomy laundry room has a stationary sink w/ extra shelving, washer and dryer. You'll have the added convenience of having access to the 2-car garage, especially handy on those days when Mother Nature is being fickle. Another additional upgrade, the sellers added, was a 5 ft. conditioned crawlspace, you may even want to call it your "mini basement"! This area provides a ton of storage space, w/ extra lighting and all of the mechanical components of the home. There are 2 sump pumps, one of which is water powered, giving peace of mind should your electric go out. The HOA fees, currently at $140 a month, include lawn maintenance and snow removal of not just the streets but sidewalks and driveways as well. The "Village of Eastridge" offers 34 acres of open space w/ walking trails, outdoor picnic areas, bocce ball, shuffleboard courts and a fantastic clubhouse w/ billiards, exercise room and more! Conveniently located to popular retail stores, downtown Smyrna specialty shops and eateries with easy access to RT's 1 and 13. Don't walk, RUN, to come tour this beautiful home! $359,90063 Eiger Court Dover, DE 19904
Courtesy: Keller Williams Realty Central-Delaware, (302) 677-0020
View additional infoThis adorable 3 bedroom, 2 bath ranch home with an attached 2 car garage is located on the west side of Dover in the established development of Four Seasons. The home is located on a cul-de-sac and view of community pond with active wildlife. One story living in a small town with easy access to everything! Short drive to Delaware's beaches and centrally located to neighboring towns, major metropolitan areas, local restaurants and much more! This ranch is a blend of comfort, style and convenience and ready for you to call home. Starting with the charming front porch, made for relaxing, having your favorite beverage, or catching up with your neighbors. Entrance brings you into the foyer with the view of the open area of the kitchen and family room with vaulted ceilings. There is a formal dining with crown molding adjacent to the family room that could be used as office/game area. The kitchen area has ample room for a table as well with access to the backyard. The kitchen features 42 inch cabinets, granite counter tops, recessed lighting, and updated stainless steel appliances. Down the hall you will find a large main bedroom with a walk-in closet. There are large closets for extra storage along the hallway and two additional nice size bedrooms. The home has been freshly painted a neutral color. The home has only had one owner well-kept and well maintained and is ready for its new owner. Open House: Sunday, 5/19 1:00-3:00PM
Courtesy: Crown Homes Real Estate, (302) 504-6147
View additional infoWelcome to your dream home nestled in the heart of Smyrna, DE! This stunning 2-story single-family residence offers 3 beds, 2.5 baths. Key Features of the home Inviting Front Porch: Step into this charming home through a welcoming front porch, where you can enjoy your morning coffee or unwind in the evening while enjoying the serene neighborhood surroundings. Fresh Interiors: Revel in the luxury of new carpets and freshly painted walls throughout the home, creating a pristine and inviting atmosphere for you and your loved ones to enjoy. Warm and Cozy Gas Fireplace: Gather around the elegant gas fireplace on chilly evenings, creating the perfect ambiance for relaxation and quality time with family and friends. Outdoor Oasis: Step outside onto a spacious patio overlooking the fenced-in backyard, providing the ideal setting for outdoor entertaining, barbecues, or simply enjoying the tranquility of nature. Convenient Storage: A shed in the backyard offers additional storage space for outdoor equipment, gardening tools, or any other belongings, helping you keep your home organized and clutter-free. Versatile Unfinished Basement: The unfinished basement presents a world of possibilities, whether you choose to transform it into a home office, a playroom for the kids, or a personalized recreation area tailored to your lifestyle and interests. Modern Kitchen: Embrace your inner chef in the sleek and stylish kitchen equipped with stainless steel appliances, providing both functionality and sophistication for all your culinary adventures. Spacious Garage: Park with ease in the attached 2-car garage, offering ample space for your vehicles and additional storage for outdoor gear, tools, or recreational equipment. Location Highlights: Conveniently located in Smyrna, DE, this home offers easy access to a wealth of amenities, including schools, parks, shopping centers, and dining options. Experience the perfect balance of suburban tranquility and urban convenience in this desirable neighborhood. Don't miss out on the opportunity to make this exquisite property your new home sweet home! Schedule a showing today and start envisioning the wonderful memories you'll create in this idyllic retreat. $400,00034 Hengst Farm Lane Smyrna, DE 19938
Courtesy: RE/MAX Associates-Hockessin, (302) 234-3800
View additional infoThis home is in a prime location, situated in the heart of the popular 55+ community of Village of Eastridge, you'll enjoy easy access to a plethora of amenities and activities. From scenic walking trails to vibrant community events, there's always something exciting to explore just steps from your front door. Spacious 2-Bedroom Layout, experience generous living space designed for your ultimate comfort. The Gourmet Kitchen with upgraded 42â cabinets, rich granite, tile back splash and stainless-steel appliances. A stunning Family Rooms opens from the Kitchen and Dining area, with vaulted ceilings and gas fireplace. From the Family Room enjoy your morning coffee or a cocktail in the warm and cozy Sunroom. Each bedroom offers ample room for relaxation and rest, providing a cozy sanctuary to unwind after a fulfilling day. Indulge in the resort-style amenities offered at the community clubhouse. Whether you're staying active in the fitness center, socializing with neighbors in the club house, or playing billiards, you'll find endless opportunities for leisure and recreation right at your fingertips. $398,000201 Sedmont Circle Smyrna, DE 19977
Courtesy: RE/MAX Eagle Realty, (302) 273-1994
View additional infoThis home is truly a must-see and shows like a new home. At less than 3 years old, and only used as a second home, this home is basically brand new. The Amelia model is the largest style home in the community, with its open concept floorplan and the amazing kitchen design with the granite counters and large island it is perfect for bar style eating or entertaining. The large main bedroom suite is located in the rear of the home for added privacy with its own full bath and walk-in closet. If that is not enough the home is packed full of upgrades. Upgrades include, gas fireplace, crown molding throughout, custom blinds, irrigation system as well as a smart home package which allows you to control the thermostat, unlock the front door or turn lights on and off remotely. The upgraded location is on a private corner lot backing to woods. The low HOA fee includes lawn maintenance, landscape maintenance, walking/jogging trail, road and common area maintenance. Come see this beautiful well-maintained home for yourself. Bergmont woods is centrally located and is close to the Delaware beaches, Chesapeake Bay, Philadelphia, New Jersey and the Baltimore/Washington area. This home has the option of being sold furnished or unfurnished. Come see this beautiful home today.
Courtesy: Burns & Ellis Realtors, (302) 674-4220
View additional infoThis pristine home is ready to move into and start living! The minute you enter the front door you will be impressed by the clean brightness of this well-maintained home. Enjoy both casual and formal spaces in this well thought out floor plan. The first floor features a lovely great room with a wood burning fireplace. The dining room can be your place to entertain and enjoy meals and conversation. The kitchen is lovely being recently updated with quartz counter tops, new flooring and stainless-steel appliances accented by white cabinets. It's bright and cheerful and has a breakfast nook with a lovely view of the back yard. Just off the kitchen is a laundry/utility room. On the first floor there are two bedrooms, one bedroom is accented with built ins which makes this a versatile room to use as a bedroom, tv room or office, the choice is yours. The other bedroom is located across the hallway. The full bath is easily accessible from each room. Upstairs you will find two spacious bedrooms with a lot of closet and storage space with attic storage through doors accessible from the bedrooms. The full bath with a skylight letting the natural light in is accessible from the hallway and through one of the bedrooms. These rooms are so spacious, and the dormers add architectural interest. Outside you can enjoy the lovely paver patio accessed from the dining room and is a great place for entertaining or a quiet retreat. There is built in storage attached to the back of the garage for your outdoor gardening tools. This lovely neighborhood is centrally located in the City of Dover with easy access to downtown attractions. Enjoy tree lined streets, streetlights, sidewalks, community playground, and shopping within walking distance. Don't miss the opportunity to own this lovely home! How may I help you?Get property information, schedule a showing or find an agent |
|||||||||||||||||||||||||||||||||||||||||||||||||||||||||||||||||||||||||||||||||||||||||||||||
Copyright © Metropolitan Regional Information Systems, Inc.
