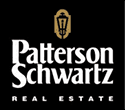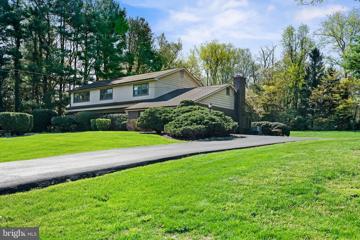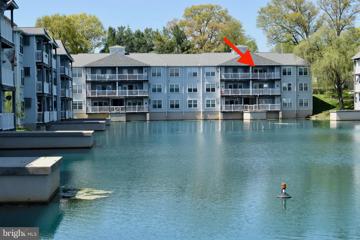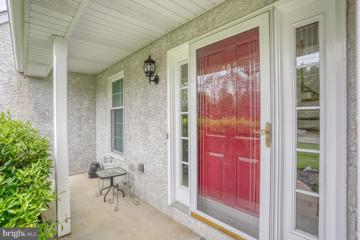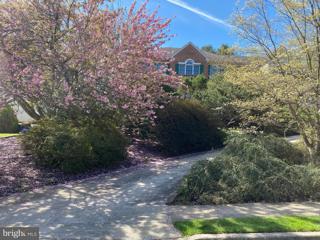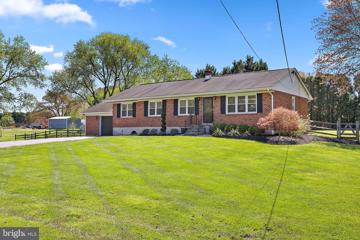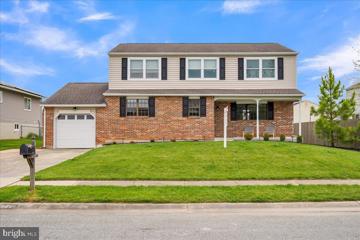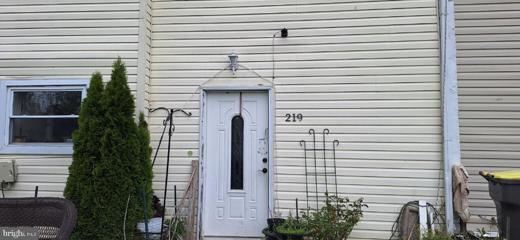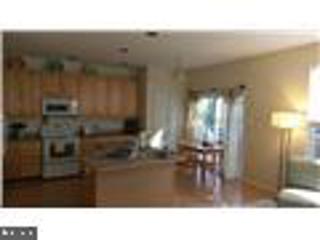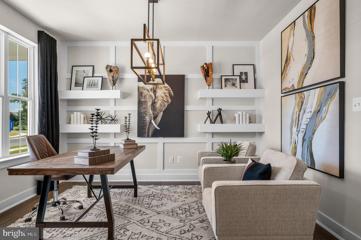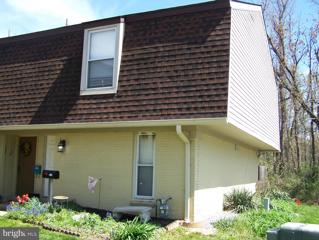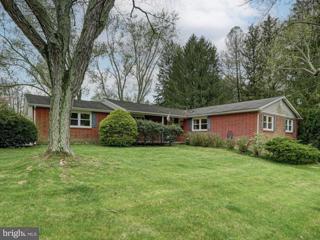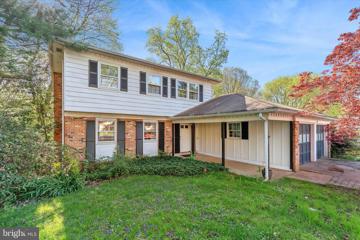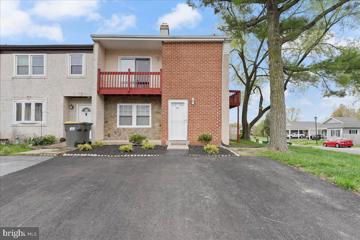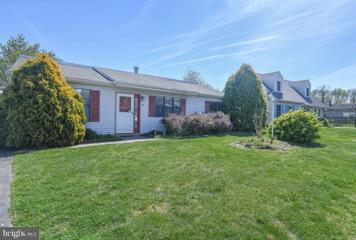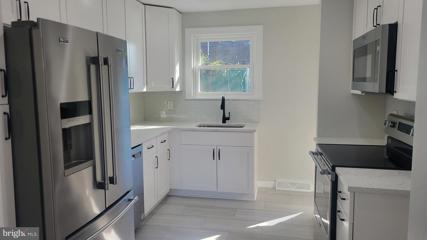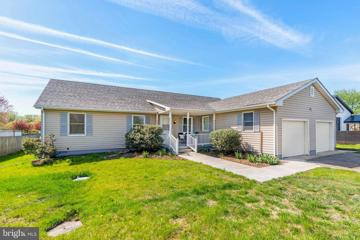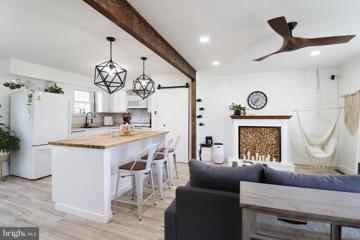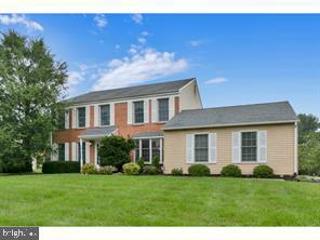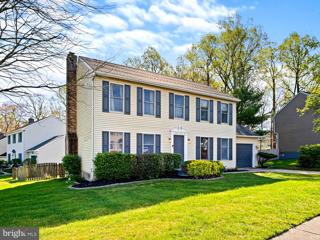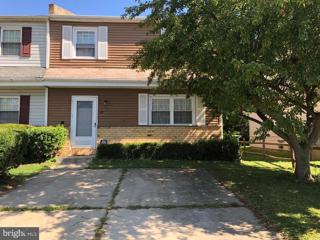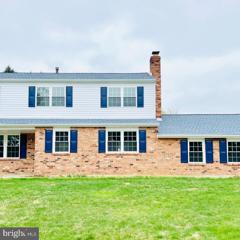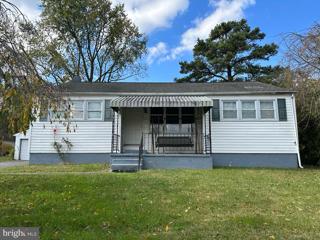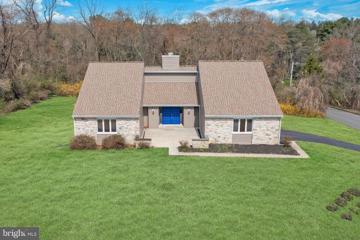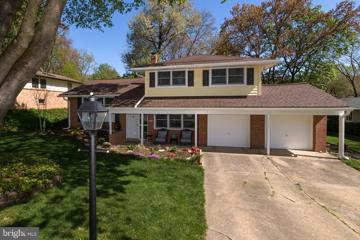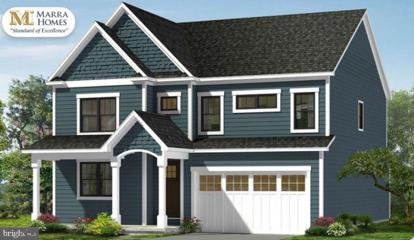 |  |
|
Newark DE Real Estate & Homes for Sale59 Properties Found
The median home value in Newark, DE is $352,000.
This is
higher than
the county median home value of $255,000.
The national median home value is $308,980.
The average price of homes sold in Newark, DE is $352,000.
Approximately 51% of Newark homes are owned,
compared to 43% rented, while
6% are vacant.
Newark real estate listings include condos, townhomes, and single family homes for sale.
Commercial properties are also available.
If you like to see a property, contact Newark real estate agent to arrange a tour
today!
1–25 of 59 properties displayed
Courtesy: BHHS Fox & Roach - Hockessin, (302) 999-9999
View additional infoWelcome to 35 Covered Bridge Lane! This lovingly well-maintained property is ready for you to move right in and make it your home! A NEW gravity-fed septic system, and all NEW windows throughout add to the appeal of this delightful home! At first sight, you will notice the freshly manicured landscaping, lengthy driveway for multiple-car parking, and oversized garage. Entering through the front door you are welcomed in the open foyer. The formal living to your left offers lots of natural sunlight and is spacious enough for family gatherings. Off the living room is the formal dining area leading to the kitchen. This kitchen blends contemporary and traditional elements with plenty of cabinet space, a pantry, an island, a NEW dishwasher, a built-in microwave, and a modern sink faucet. The heart of this home is the sizeable, yet cozy family room with a wood-burning fireplace and sliding door to the backyard. The large backyard is lined with trees for privacy and ready to make your oasis! The upper level has 4 generous-sized bedrooms and an area for reading or an office. The main bedroom beams with natural light and has a large walk-in closet and a full bathroom. Don't let me forget the FINISHED basement! This basement has so many uses. Another family room, game room, office, playroom, or all of them, and all with lots of storage. Overall, this home has plentiful living space and is all on .85 acres.
Courtesy: BHHS Fox & Roach-Media, (610) 566-3000
View additional infoDiscover the pinnacle of waterfront living in this exquisite two-bedroom, two-bath condo nestled on the coveted third floor, boasting unparalleled panoramic views. With a picturesque waterfront backdrop, every day feels like a vacation. Step inside to a spacious vaulted ceiling living/dining area that seamlessly flows into a charming cut-away kitchen, perfect for culinary adventures. The master bedroom suite offers a serene retreat, while an additional bedroom provides versatility and space. Modern updates grace the hall bath, enhancing the allure of this coastal oasis, with new vinyl plank flooring accentuating the living space. Outside, a shimmering pool awaits, inviting you to bask in the sun and unwind on lazy summer days. As the sun sets, entertain guests with cocktails and conversation against the backdrop of the spectacular waterfront vista. In a real estate landscape where such treasures are rare, seize the opportunity to make this your sanctuary. With the property currently tenant-occupied until June 30th, settle into your waterfront dream after July 1, 2024. Don't miss the chance to claim your slice of paradise.
Courtesy: Patterson-Schwartz-Newark, 3027337000
View additional infoWelcome to this stunning, well maintained Colonial-style home in Newark. This spacious property boasts 4 bedrooms and 2.1 bathrooms, offering plenty of room for all your needs. Upon entering, you are greeted by a lovely foyer with beautiful hardwood floors that flow into the powder room. The dining room is elegantly appointed with hardwood floors, crown molding and wood trim accents, creating a perfect space for entertaining guests. The living room also features crown molding, adding to the upscale feel of the home. The eat-in kitchen has lots of cabinets, a nicely sized island and recessed lights. The kitchen is open and adjacent to the large family room. The family room is cozy and inviting, with built-ins and a gas fireplace, ideal for relaxing. Sliders to the deck allows for easy access to the beautiful back yard. Upstairs you will find a large primary bedroom with double closets and a private bath with Jacuzzi Tub/Shower, double sinks and tile floor. The remaining 3 bedrooms are quite spacious and share the hall full bath with double sinks and tile floor. Outside, the property boasts a beautiful yard, perfect for enjoying the outdoors and entertaining. The deck has a remote controlled Sunsetter Awning for those hot summer days. The attached 2-car turned garage offers plenty of parking and inside access through the convenient main floor laundry. This home truly has it all - charm, space, and convenience. Convenient to shopping, restaurants, entertainment, UofD and is within the 5 mile radius of the Newark Charter School. There is easy access to major highways including 95. Don't miss the opportunity to make it yours!
Courtesy: Premier Realty Inc, (302) 633-6970
View additional infoLocation, location, location! Welcome to Chrisitanstead! This sought after community is located within 3 miles of the Newark Charter School, White Clay Creek State Park, and the University of Delaware. This well maintained 4 bed, 2.5 bath home offers many attractive features. Features include a beautiful brick front, 2 story foyer, hardwood flooring on the first floor, recessed lighting, 9ft ceilings on first floor, 2 story family room with wood burning fireplace, large eat-in kitchen, generous bedroom sizes, 4 piece primary bath, full basement, 2 car turned garage, first floor laundry, nice rear deck, and more! Most of all the gorgeous landscaping elevates this property to the level! The landscaping has been professionally maintained and boasts unique plant species, offers privacy, and year-round enjoyment of nature. Major expense updates include the roof (2015), natural gas heater (2013), and central air conditioning (2017). Don't miss this rare opportunity to become a homeowner in Christianstead! $415,0009 Lyric Drive Newark, DE 19702
Courtesy: Realty One Group Advisors, 6105856350
View additional infoWelcome Home! This expansive brick rancher nestled in the highly sought-after Shelley Farms community! Boasting 4 spacious bedrooms and 2 bathrooms, this home sits majestically on a generous .88-acre lot with irrigation system, offering ample space for outdoor recreation and relaxation. The backyard oasis, complete with a newly fenced area and a convenient shed, provides the perfect backdrop for entertaining or simply enjoying the tranquility of nature. As you enter, be greeted by a grand living room adorned with plush new carpeting, setting the stage for cozy evenings with friends or loved ones. Prepare to be wowed by the gorgeous kitchen, featuring white cabinets, stainless steel appliances, and a breakfast bar, all illuminated by abundant natural light streaming through the new sliding glass door. Step outside onto the huge deck off the kitchen area. Retreat to the master bedroom, boasting its own private bath and direct access to another private deckâa serene sanctuary to unwind after a long day. Three additional bedrooms offer versatility and comfort and fresh new carpet, while the fully finished basement provides endless possibilities for recreation, work, or exercise. With its desirable location, modern updates, and boundless charm, this home is sure to captivate hearts and inspire dreams. Don't let this opportunity slip awayâschedule your showing today and prepare to fall in love with your forever home! $430,00011 Warren Drive Newark, DE 19702
Courtesy: EXP Realty, LLC, (888) 543-4829
View additional infoWe have multiple offers. Highest and Best by 5 pm April 23rd Welcome to 11 Warren Dr, a large 4 bedroom two and a half bath with a spacious floor plan just perfect for gathering and entertaining! Come see a home that reflects pride of ownership, with fresh paint throughout the home and offering an array of desirable features for modern living! As you enter the home you will be welcomed into the large, open floor plan with a foyer, a double-sized coat closet and wood floors. As you continue, the formal dining room is open to the living room and kitchen. The kitchen features updated appliances, and seamlessly connects to the casual dining area. The main level has so much living space including the Formal Dining Room, Living Room, and Family Room/Office. The main floor laundry room and first floor half bath is strategically located near the garage entry. Upstairs the primary bedroom has its own updated en-suite full bathroom & walk-in closet. The generous sized second, third and fourth bedrooms share the updated full hall bathroom. The partially finished basement provides additional entertainment/gathering space ready for your finishing touches. It's convenient location on a quite dead end street steps from Weiss Park for daily strolls on the walking paths. This home also qualifies as being within the Newark Charter School 5-mile Radius. Donât miss out on your chance to make this meticulously maintained home your own! $175,000219 W Plover Drive Newark, DE 19702Open House: Sunday, 4/28 9:00-11:00AM
Courtesy: Brokers Realty Group, LLC, (855) 687-2765
View additional infoThis property is turnkey for any investor portfolio, property has a tenant, lease expires in September. Seller is selling as is and does not wish for anyone to disturb the tenant. Tenant would like to stay in the property or needs at least 30â60-day notice. Agent will host an open house 4/28/24 from 9am-11am. Seller would like to review final offers by monday 4/29/24 by 6pm. $384,90015 Saw Mill Court Newark, DE 19711
Courtesy: Patterson-Schwartz-Hockessin, (302) 239-3000
View additional infoCome and visit this wonderful 3 bedroom, 2 full bath with powder room and garage END unit townhome on a cul-de-sac in Newark. This home has a great open floor plan ideal for entertaining. A large living room/dining room area that opens up into an expansive kitchen with island and slider out to a deck to enjoy year round. The 3 large bedrooms upstairs include a large main bedroom suite with vaulted ceilings, a five piece bath and large walk in closet. The other two large bedrooms and another full bath finish the upper living space. The full unfinished basement is insulated and has rough plumbing for a full bath, provides a large blank canvas to future owners to design as they wish. Situated at the end of the cul-de-sac this home provides plenty of privacy and on street parking. The community only has 14 townhomes so these are rare listings, and will not last long!
Courtesy: Atlantic Five Realty, (856) 424-3339
View additional info**Impeccable model home just released for sale for August move-in!** This low-maintenance Solano floorplan features 2 spacious beds, 2 full baths, a flex room, and a covered patio that backs to a private wooded area. In addition, the home also includes all appliances, luxury vinyl plank floors throughout the main living area, quartz countertops, subway tile backsplash, and soft- close cabinetry. The stunning farmhouse elevation also includes a spacious front porch, perfect for your rocker and a morning cup of coffee. In the winter, cozy up next to your gas fireplace and enjoy a good movie. As a bonus, this home also includes an unfinished attic storage area above your garage - perfect for holiday decorations, or family heirlooms. Private and self-guided tours are available. This community is perfect for those looking for low maintenance, active adult living. Residents will enjoy the community pool and clubhouse with easy access to major roads, Glasgow Park for recreation, and Christiana Mall for all of your shopping needs. **See New Home Consultant for details. Taxes to be assessed after settlement.**
Courtesy: Weichert Realtors-Limestone, (302) 992-9500
View additional infoCome see this 3 Bedroom2.5 Bath end unit Condo. Close to U of D, walking distance to Restaurants, Parks that have baseball, tennis, Basketball and walking trails. Stepping into the unit you will find the kitchen to the right with a pass through window to the dinning room. This beauty is one of the few units in this community with a fire place, A custom stone one at that, in the sunken living that also features large slider leading out to the private patio overlooking wooded area a great place to relax after a long day with your favorite book and beverage. Also on this main floor you will find a half bath . Upstairs we go to find three generously sized bedrooms, a full bath services two of the bedrooms. The more then ample sized Master bedroom has it's own full bath. Another feature on this floor is the laundry area that many units in this complex don't have. This unit must be Owner occupied. The condo fees include Common area maintenance, Lawn Care, Trash and community pool. Must be owner occupied. Have this Gem first on your tour and call it a day as you won't want to see anymore homes! $435,000301 Meriden Drive Newark, DE 19711
Courtesy: Keller Williams Realty, (302) 688-7653
View additional infoWelcome to 301 Meriden Dr, the home you've been waiting for. Located in the highly sought-after community of Fairfield, this home offers a prime location just minutes from University of Delaware campus and Newark's favorite dining and shopping spots, while just far enough away to preserve the tranquility and peacefulness of an established, quiet community. The large corner lot offers mature trees and lush landscaping that accents the classic brick exterior. Single story living feels like a luxury in this four bedroom home where from the moment you enter through the front door, the hardwood floors and large entry hall closet will make you feel right at home. The family room glows with natural light during the day, and in the evenings, by the light of the stunning fireplace. The kitchen offers stunning elevated cabinetry with granite countertops, upgraded stainless steel appliances, and a view of the dreamy rear yard and deck. Just off the kitchen, you'll find extra living space in the form of a massive den as well as a spacious dining room. The primary suite has its own full bathroom, and down the hall three more generously sized bedrooms share a full hall bathroom. One of the bedrooms is currently being utilized as a main floor laundry space due to owner preference, and there is still a hook up in the basement should your family choose to utilize it as a bedroom. The basement also offers a large finished space as well as a large unfinished workshop area. At an incredible price point and a location that can't be beat, this house will check the boxes for so many buyers - schedule your tour before it's too late! $415,00011 Harkness Newark, DE 19711
Courtesy: Compass, (302) 202-9855
View additional infoPlease submit all offers by 5 pm 4/24. Welcome home to the highly desirable community of Deacon's walk. This rarely available Blair model is situated at the end of a fantastic cul-de-sac location backing to woods and open space. As you enter the foyer you will find a formal dining room and living room. Bright eat-in kitchen, family room with exposed beams, brick fireplace, cathedral ceilings and a slider out to an over-sized deck perfect for entertaining or your morning coffee that overlooks a large, private and tree lined back yard. You will also find a walk out daylight basement. Four spacious bedrooms with hardwood floors and large closets. Two car garage and double driveway all ready for your personal touch! $220,0002301 Olden Avenue Newark, DE 19702
Courtesy: EXP Realty, LLC, (888) 543-4829
View additional infoWelcome to your future home sweet home! This end unit townhome in Newark, Delaware is more than just a property; it's a cozy haven waiting for you to make memories in. You'll find two dreamy bedrooms here, each promising restful nights and sunny mornings. And when you need to freshen up, the fully updated bathroom is your oasis of relaxation. Convenience is the name of the game in this location! With major roadways nearby, getting around is a breeze. Need to pick up groceries or indulge in a little retail therapy? You're just a hop, skip, and a jump away from shopping centers. Plus, having Christiana Hospital nearby offers peace of mind for you and your loved ones. ***We are in receipt of multiple offers, highest and best due Tuesday by 4pm*** Come on over and see for yourself â this isn't just a house, it's a warm invitation to start anew in a place you'll love to call home. Let's schedule a viewing and get ready to make some beautiful memories! $274,9006 N Unison Court Newark, DE 19713
Courtesy: BHHS Fox & Roach-Concord, (302) 477-5500
View additional infoThis home is situated on a quiet cul-de-sac in the peaceful community of Harmony Woods. There is an open layout with vaulted ceilings in the living room and a wood burning fireplace. The eat in kitchen opens to the fenced back yard for easy access to grilling and chilling. The generous primary bedroom has two sizeable closets and an en-suite bath. Two additional bedrooms share a hall bath. This home needs some cosmetic upgrades which is reflected in the sale price. It is clean and ready for you to create the home you have always wanted. There are 2 sheds for additional storage and a newer tankless hot water heater. Close to Christiana Hospital with plenty of shopping and dining options. THIS HOME MAY BE ELIGIBLE for the Pathway to Prosperity mortgage program which offers up to $10,000 assistance in buyer closing costs. Taxes reflect senior citizen discount. This home is being sold AS_IS. OFFER DEADLINE SET WED 4/24 $399,9008 Taven Keep Road Newark, DE 19711
Courtesy: Patterson-Schwartz-Hockessin, (302) 239-3000
View additional infoWelcome to 8 Taven Keep Rd. This charming ranch is 1775 Sq Ft and is located in a Cul-De-Sac. This home has had many upgrades including new roof with GAF Lifetime Warranty, new vinyl windows, new fiberglass doors, and refinished hardwood floors. The main level consists of 3 bedrooms and 1 fully renovated bathroom. In the Kitchen you will see new 42" shaker style cabinets (Soft Close), quartz countertops, new stainless appliances, and LVT flooring. The lower level features a half finished basement with a half bath and stone fireplace.
Courtesy: BHHS Fox & Roach-Christiana, (302) 368-1621
View additional info$359,00012 Allison Newark, DE 19711
Courtesy: RE/MAX Point Realty, (302) 426-2211
View additional infoComing soon: Showings begin Saturday, April 20th at 10 AM Step into this warm and inviting home, quietly positioned in the beloved Barksdale Estates. The heart of this home is its open and airy main level, blending the living room and kitchen into a seamless space perfect for family life and entertaining. As you move upstairs, you'll find the 3 bedrooms and 2 full bathrooms. Downstairs, thereâs a spacious family room that can be converted into the 4 bedroom. Step outside from the kitchen onto a brand-new 18 X 20 patio, your personal oasis within a fully enclosed backyard. It's easy to see this home wonât be on the market for long. It's not just a house; itâs the perfect backdrop for your life, superbly located near the University of Delaware, with shopping, entertainment, and major routes just a stone's throw away. Grab the chance to make it yours $579,00025 Harris Circle Newark, DE 19711
Courtesy: RE/MAX Edge, (302) 442-4200
View additional infoLocated in Greater Hockessin Area with North Star Elementary School Feeder Pattern and sitting on 0.66 acres of beautiful lot, this brick front spectacular home in the Yorktowne community boasts of bright and open floor plan with inviting foyer flanked by large formal living room and formal dining room. The kitchen impresses itself with granite counters, stainless steel appliances, oversized peninsula and it opens to the breakfast nook featuring skylight, bay window, and sliders overlooking the expansive view of the backyard. The adjacent family room presents a very cozy wood burning fireplace, triple-set bay windows, and a door to the deck. The turned staircase leads you to the equally impressive upper level. The primary suite proudly highlights a dressing area with walk-in closet, an en-suite bathroom with soaking tub and shower, and 2 separate vanities. Three other spacious bedrooms and a hallway bath with double vanities completes the upper level. Have a zip of wine and enjoy the flat backyard green view in the wrap-around deck. The property is loaded with updates. Very convenient location: close to the world class Hockessin Athletic club, County parks, trails, shopping, and award-winning North Star school. Offer deadline Monday, April 21 by 8:00pm. $389,9001 Bristol Court Newark, DE 19702
Courtesy: Keller Williams Realty Wilmington, (302) 299-1100
View additional infoCARPETS BEING REPLACED 4/23!!!! Welcome to this charming colonial in the Newark, Delaware! Nestled in a serene neighborhood, this 4 bedroom, 2.5 bathroom home offers the perfect blend of classic elegance and modern comfort. Upon entry, you're greeted by a spacious living room to the left and large windows that flood the space with natural light. The adjacent dining area provides an ideal setting for gatherings and entertaining. The potential eat-in kitchen has space for the whole family, featuring ample cabinetry, sleek countertops, and stainless-steel appliances. Upstairs, retreat to the comfort of four generously sized bedrooms, including a master suite complete with an ensuite bathroom and ample closet space. The additional bedrooms share a well-appointed full bathroom, perfect for accommodating family and guests. Outside, step onto a modest deck accompanied by a sprawling backyard oasis, providing endless opportunities for outdoor enjoyment and recreation. Whether you're hosting summer barbecues, gardening, or simply relaxing in the sunshine, this backyard is sure to delight. Conveniently located in a desirable neighborhood, this home offers easy access to shopping, dining and parks. Don't miss your chance to give this colonial home your unique tweaks and love to call it Home! â schedule your showing today! Call Grace Casella for more details! Inspection report available upon request! $205,000145 E Plover Drive Newark, DE 19702
Courtesy: Crown Homes Real Estate, (302) 504-6147
View additional infoHere is an amazing opportunity to own a spacious townhome in Newark! Location is everything, and this 3 bedroom 1.5 bathroom home is centrally located in Newark near Route 1, I-95, popular dining, shopping and more. Start your tour inside where you will find your spacious living room that flows into the kitchen and dining area. Outside, a screened in porch and nicely appointed yard are great in the warmer months. Upstairs are 3 spacious bedrooms and a full bathroom. This home will not last long. Book your tour today! $535,0001 Timberline Drive Newark, DE 19711
Courtesy: Sell Your Home Services, (877) 893-6566
View additional infoBeautiful completely renovated house in Newark Delaware located close to University of Delaware! Exterior renovations include new roof, siding, windows, and landscaping! Interior upgrades include new trim, doors, bathrooms, and paint! Completely renovated kitchen with soft close white cabinets, laminate flooring, all new stainless steel appliances, and granite countertops! New mechanicals include high efficiency heater and air conditioner, hot water heater, gas fireplace, and all new fixtures!
Courtesy: Coldwell Banker Realty, (302) 234-1888
View additional infoNestled in a charming ranch-style layout, this 3-bedroom, 1-bathroom home exudes perfection. It has been renovated and showcases a spacious living room, a gourmet kitchen adorned with stainless steel appliances and granite countertops, a vast backyard, and a patio at the front. The kitchen, truly the heart of this home, is ideal for hosting gatherings or preparing delectable family meals. Adjoining the kitchen, the living room offers a welcoming haven for relaxation, boasting hardwood floors and ample natural light. An adjacent dining room sets the stage for elegant dinner parties and festive holiday gatherings. Stepping outside, the expansive backyard provides an excellent backdrop for entertaining guests or unwinding with family. It features a front patio, an inviting spot for your morning tea, a detached double car garage. Located conveniently at 135 Salem Church Road, this property is in proximity to Christiana High School and enjoys easy access to major highways, simplifying your commute to work or school. The Seller prefers to sell 131 Salem Church Rd and 135 Salem Church together at the Sale Price of $599900/- For further questions contact Listing Agent. $649,900131 Sun Court Newark, DE 19711
Courtesy: EXP Realty, LLC, (888) 543-4829
View additional infoWelcome to your dream home nestled in the tranquil neighborhood of Woodridge, where every corner radiates comfort and style. Step up to the expansive front patio, a perfect spot to unwind and soak in the serene surroundings. As you enter through the double doors, you're greeted by a vaulted foyer illuminated by modern lighting, setting the tone for the sophisticated ambiance within. The heart of this home is undoubtedly the living room, boasting vaulted ceilings adorned with exposed beams and a skylight that bathes the space in natural light. Plush carpeting underfoot invites you to relax by the two-story fireplace, accented with rustic shiplap and a stone hearth. Two sets of sliding glass doors seamlessly blend indoor and outdoor living, leading to a generous balcony where you can savor the fresh air and scenic views. Adjacent to the living room, the dining area flows effortlessly into the kitchen, creating an ideal layout for entertaining. Modern, updated lighting illuminates the space, complementing the hardwood floors. The kitchen itself is a chef's delight, featuring granite countertops, a sizable island with ample storage and seating space, and a dedicated area for casual dining. A large walk-in pantry equipped with storage, washer, dryer, and a utility sink adds convenience to your daily routine. On the main level, you'll find three inviting bedrooms offering retreat-like comfort. The primary bedroom is a haven of relaxation, boasting two expansive closets, plush carpeting, and abundant natural light streaming in. Pamper yourself in the en suite bathroom, designed for both luxury and functionality. Two additional bedrooms share a Jack and Jill bathroom, perfect for accommodating guests with ease. Convenience meets practicality with a powder room and an oversized 2-car garage rounding out the main level. Descend to the lower level, where a spacious living area awaits, complete with a rustic shiplap accent wall and plush carpeting. Two sets of sliding glass doors beckon you to the walkout patio, offering a seamless transition to the sprawling backyard oasis, where lush greenery and wildlife abound. Two generously sized bedrooms on the lower level each feature their own walk-in closet, providing ample storage space for all your needs. Additionally, two expansive storage rooms offer endless possibilities, with one housing the utilities for added convenience. Situated on a sprawling corner lot, this property offers the perfect blend of privacy and community. Immerse yourself in the tranquility of the surroundings, with towering trees and chirping birds creating a peaceful ambiance. Don't miss the opportunity to make this stunning residence your own retreat from the hustle and bustle of everyday life. Photos have been virtually enhanced. $399,90021 Eberly Drive Newark, DE 19711
Courtesy: RE/MAX Elite, (302) 234-2500
View additional infoOutstanding "Holiday" Split Level in the sought-after community of Chapel Hill! This home has been lovingly maintained, and has remarkable curb appeal boasting newer vinyl exterior complimented with classic brick. The living room features fresh paint, and gleaming hardwood flooring that extends throughout the majority of the home. There is a convenient sliding glass door in the formal dining room that not only allows access to the maintenance free deck, but also allows ample natural light fill the home. The kitchen has a separate dining area and no shortage of cabinet space. Four steps away is the cozy family room that has access to the basement, the oversized two car garage, a powder room, and an entry level bedroom! The upper level has a full bathroom, and three more generously sized bedrooms. The backyard has been meticulously landscaped, and even has a fish pond! Additional features include: a brand new gas heater from the end of 2023, a 50 year architectural shingle roof, Anderson windows, upgraded exterior door in the backyard, and central air conditioning. This home is conveniently located just minutes from the Pennsylvania State Line, the University of Delaware, Main Street Newark, Pike Creek, a vast selection of restaurants and shopping, a variety of local parks, and major routes making your commute a breeze! This home is a fine demonstration of pride of homeownership!
Courtesy: BHHS Fox & Roach - Hockessin, (302) 999-9999
View additional infoWelcome to 24 Old Possum Park Road! This custom built new construction home by Marra Homes has much to offer! 4 Bed 2.5 Bath home with 3,317 sq. ft. of living space. The first floor features an open floor plan with wood flooring throughout, 9ft ceilings, foyer, study, a large great room which opens to the dining room and kitchen. The gourmet kitchen with premium cabinets, granite/quartz countertops, and a large walk-in pantry. There is also a main floor mudroom off of the kitchen where you can access the large 2 car garage with extra storage area. The 2nd floor offers 4 well sized bedrooms, laundry room with wash sink, center hall bathroom with tub, primary suite with 2 large walk-in closets and primary bath with double bowl vanity, and stand up shower. Basement can be finished to provide an additional 1335 sq ft of living space. This home is situated a well sized lot and backs to woods. Close proximity to Downtown Newark, major roadways such as i-95, Shopping, and Restaurants. SEE PHOTOS FOR FLOOR PLAN. NO MODELS TO TOUR - AUGUST 2024 DELIVERY
1–25 of 59 properties displayed
How may I help you?Get property information, schedule a showing or find an agent |
|||||||||||||||||||||||||||||||||||||||||||||||||||||||||||||||||||||||||||||||||||||||||||||||
Copyright © Metropolitan Regional Information Systems, Inc.
