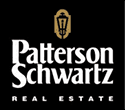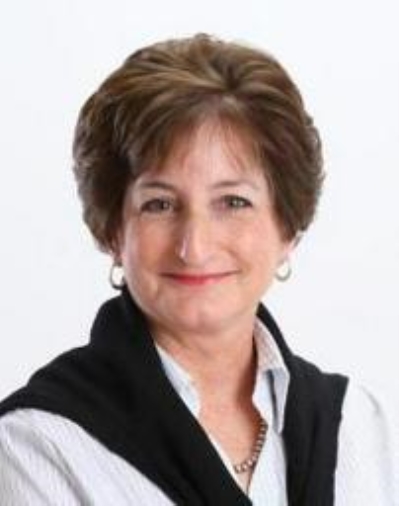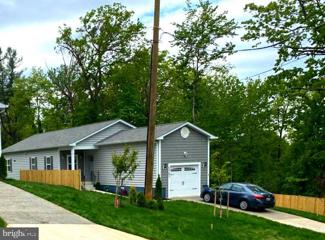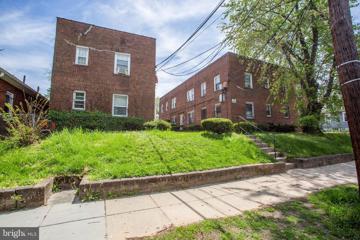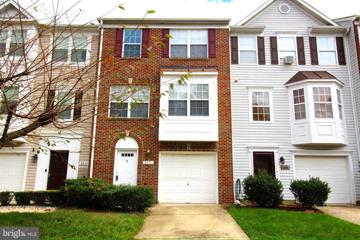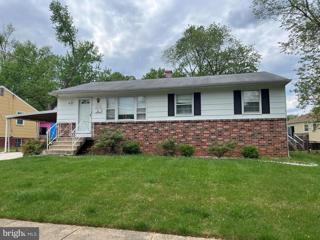 |  |
|
Landover MD Real Estate & Homes for RentWe were unable to find listings in Landover, MD
Showing Homes Nearby Landover, MD
Courtesy: Samson Properties, (301) 760-2136
View additional infoWelcome to this beautiful home that has all the upgrades you can imagine. Three spacious bedrooms with three full baths. Gourmet kitchen with five burner stove and chef's appliances. Steps away to exquisite shopping, phenomenal restaurants, education, hospital, groceries, banks, gyms and much more. Extremely close to route 50, I-495, Annapolis, DC and Eastern shore. This is truly a must see!
Courtesy: Keller Williams Capital Properties
View additional infoUnit 2, completing updates/refreshing. $1238/month 2 BR clean and neat and ready to move in about 800 Sq. feet - Utilities not included (gas, electric, water and trash are tenant's $ responsibility). Brand new gas stove, refrigerator and microwave, freshly painted. Showings will be scheduled by appointment only. We accept all verified sources of income! Contact agent for showing days/times. Walkable to METRO. Pictures are of similar unit, this unit in process of being completed for rent.
Courtesy: Samson Properties, (301) 850-0255
View additional infoWelcome home!! Enjoy the curb appeal of this exquisite Open and spacious 4 BR/2 Full Bath split-level home of an entertainers dream! Recently renovated split level with gorgeous kitchen complimented with granite and stainless steel appliances, large dining, living and family room. Upon miraculous view of the immediate living space, you can then take the party to the connected, dual egress Large party room that's 30 ft. x 25 ft. with its separate heating great for entertaining, the birthdays, graduations, etc. And for the overflow, you can then further entertain your guest in your personal tiki styled vibe Cabana. The ambiance will be Phenomenal!! Home has a 4 car driveway with carport, off street parking, storage shed to maintain lawn maintenance equipment plus more. Minutes to Washington DC and 495, shops, Planet Fitness and more! Come see for yourself!! Applicants MUST use the Rent Spree application. Rental requirements: Minimum credit score 600 with no evictions, minimum of 2 years work history, and income of 2 and 1/2 of the monthly rent. 2-year+ preferred. Applications must be submitted along with 2 most recent pay stubs for each working adult, and/ or last 2 years of tax returns and Schedule C for self-employed applicants; copy of driver's license for each applicant; renters insurance is required with Landlord as named as additional insured.
Courtesy: Prestige Realty LLC
View additional infoLocation, location & location. Near UM College Park, I-495 entrance, even future Riverdale Park-Kenilworth Station of Purple Line. Custom home with spacious 5 bedrooms and 3 full baths, 9 foot ceilings throughout 1st floor and Basement. Beautiful gourmet kitchen with granite countertop, all SS appliances, custom cabinets, eating area, and extended center island. Comcast Security System Included. Open concept through the kitchen to a spacy combo of living and dining area. Master bedroom at main level with walk-in closet, dual vanity, and separate bathtub with shower. Sunny and Bright Basement with 2 more bedrooms and another full bathroom at this level. 1-car garage with 2-car driveway. End of the street. Back to Park Land. Large open area at the lower level, good as a family room, studio, entertainment center, or investment suite. Walk-up basement, laundry with sink, another 2 bedrooms share with one full bath of dual access.
Courtesy: Berkshire Hathaway HomeServices PenFed Realty
View additional info**Back on market- key was accidentally taken!..Key has been returned**Welcome. This updated residence offers modern comforts and stylish finishes throughout, making it the perfect place to rent until you find your dream home. Step inside to discover an inviting living space adorned with gleaming hardwood floors, fresh paint, and abundant natural light. The open-concept layout seamlessly connects the living room to the dining area, providing an ideal setting for entertaining guests or relaxing with loved ones. The renovated kitchen features sleek countertops, stainless steel appliances, and cabinet space for storage. whether you're preparing a quick meal or hosting a dinner party. Upstairs, you'll find two spacious bedrooms, each offering plush carpeting, and large windows. The two full bathrooms have been tastefully updated with modern fixtures and finishes, providing both style and convenience. Outside, you'll find a private patio area, perfect for enjoying your morning coffee especially on evenings with nice weather. Enjoy nearby parks, shopping centers, restaurants, and entertainment options, or take advantage of the proximity to public transportation for easy commuting throughout the city. Don't miss your opportunity to make this beautifully renovated townhome your own. Schedule a showing today and experience the best of urban living in Washington, DC! Requirements: 600+ credit score, GOOD rental history and references, must show proof of income. Vouchers accepted!
Courtesy: Eagle Real Estate Services, LLC, 301-440-0801
View additional infoWelcome to your dream home! This stunning 6-bedroom, 3.5-bathroom residence offers an unparalleled living experience in excellent condition. Perfect for families and professionals alike, this spacious abode features a modern open-concept layout, a gourmet kitchen with stainless steel appliances, and a cozy living room ideal for entertaining. Each bedroom is generously sized, providing ample space for relaxation and privacy. The master suite boasts a luxurious en-suite bathroom, while the additional bathrooms are beautifully appointed with contemporary finishes. Nestled in a serene neighborhood, you'll enjoy the convenience of nearby schools, parks, and shopping centers. Don't miss the opportunity to make this exceptional property your new home!
Courtesy: CENTURY 21 New Millennium, (301) 893-6200
View additional info*****Minimum Credit Score 700 a MUST***** LUXURY, LOCATION, and an abundance of SPACE and that is just the beginning! The community of Balk Hill offers a huge selection of nearby eating choices, grocery stores within 2 miles, WALKING PATHS for the family, and so much more. The home exudes natural light all over. New and warrantied appliances so you are in a virtually worry-free home. LVP flooring in the basement and 2nd level. ÂThe main level, featuring a large living room with fireplace, opens into the huge kitchen. The gourmet kitchen's amenities include granite countertops, stainless steel appliances, an electric stove, an oversized island with seating space, and butler's pantry. Additional main level features are: Traditional living and dining room space and spacious office with doors. The owner's suite with double walk-in closets and separate shower & tub in owner's bath. The finished lower level has a recreation room with access to a full bath and bonus flex room. Convenient location for all who seek, shopping, access to beltways and more.
Courtesy: Tek-Align Realty, LLC
View additional infoVery well maintained 1 bedroom condo close to down town DC, 295,50, and New York ave. New hardwood floors, stainless steel appliances. Unit comes furnished. The unit comes with 1 secured parking space. Washer and Dryer inside the unit.
Courtesy: Samson Properties, (240) 630-8689
View additional infoWelcome to the revitalized Deanwood neighborhood area of Washington, DC. This one bedroom and one bathroom apartment is close to public transportation, The Benning Rd and Minnesota Ave Metro Station are within walkable or short drive distance. This home is centrally located which allows easy access to Metro Rail/Bus, I-295, downtown DC. Freshly painted walls and recently refinished floors are presented in this unit. Tenants pay Gas and Electric. Owner pays water, trash and recycling pickup. Schedule your showing today! *** Marketing phots are from unit 1. Those units are identical but not the same ***
Courtesy: Coachmen Properties, LLC, (800) 878-9413
View additional infoThis amazing 3 Bedroom 2 Bathroom home + 3 additional bonus bedrooms in the basement with dual driveways supporting 6-8 cars + street parking and plenty of yard space is just right for you. This property is conveniently located in the beautiful city of Capitol Heights / Seat Pleasant close to many restaurants and shopping choices. This property is within 2 blocks from Addison road metro. This home additionally has a bus stop right across the street. This recently renovated home has a lot of natural light, stainless steal appliances , granite counter tops, fully finished basement, enclosed sun porch and much more. This property currently has tenants. DO NOT VISIT THE PROPERTY WITHOUT A CONFIRMED appointment. Property will be available 7/20/24. RENTAL APPLICATION: Coachmenpm.com/availability
Courtesy: Samson Properties, (301) 854-2155
View additional infoFantastic 4 bedroom (or 3 bedroom plus office) and 2 1/2 baths in sought after Riverdale Park. Newly remodeled house featuring hardwood floors, new carpet and fresh paint. Upper level features 2 bedrooms and full bath, main level features bedroom/office and 1/2 bath. Lower level features bedroom and full bath with walk out entrance. Large level back yard, 2 large sheds, off-street parking for 4 cars, close to UMD, Riverdale MARC station, Whole Foods , restaurants, shopping and bustling Route 1 corridor
Courtesy: Taylor Properties
View additional infoThe entry level features an office/den and a 1-car garage with storage areas. The main level has an open concept floor plan with living room, dining room, and upgraded gourmet kitchen featuring stainless steel appliances, upgraded granite counter tops, sleek cabinetry, breakfast bar peninsula, and a rear deck off the kitchen is a great spot for grilling and relaxing. The 4th floor features a light-filled private master suite, full bathroom, and walk-in closet. Your living space extends outside with a spacious rooftop terrace. Washer and Dryer Included! LOCATION LOCATION LOCATION: Close to grocery stores like Whole Foods and YES! Organic Market, great restaurants including Busboys & Poets and Franklins, Vigilante Coffee, and boutique shops. Hyattsville Trolley Trail and to new local restaurants at Riverdale Town Center. Enjoy nearby jogging/biking trails that extend throughout the region. Community pool; playground; Easy access to metro bus, close proximity to Green and Yellow Lines at PG Plaza Metro, West Hyattsville Metro and College Park Metro. Close proximity to University of Maryland and only a half mile to Riverdale MARC station. Only 6 miles from downtown DC. Small Pet Fee of $25.00 per month. Monthly rent payment includes two parking passes for convenient neighborhood street parking and Guest Parking booklet. One car can fit in the garage. All neighborhood parking requires a parking pass otherwise cars are towed at owners expense. Tenant is responsible for Gas, electric, water and Internet / Cable.
Courtesy: EXP Realty, LLC, (888) 860-7369
View additional infoHello Renters, SPRING Forward in this Well Maintained Move-in-ready rental. A 3 BDRM 2FB-2HB Charming Townhouse in the BELLEHAVEN Community. Upon entering home there is an Accessible door to the garage, Convenient Powder Room straight ahead. Family/Bonus Room w/ Patio/Closet/Separate Washer/Dryer. On Level above another Powder Room for guest Huge Modern Eat-in Kitchen w/ Sliding Door to Very Large Deck. Back inside Open Dining & Spacious Living Room with/ Plenty of Natural Light. And Top Level towards your Left see the 2 & 3 BDRMs, Linen Closet, Back & now to the Sizable Primary BDRM w/ Private FB, Walk-In Closet & Loads of Natural Light. Wood & Laminate throughout. Make your appointment today! Minutes From: Parks, Museums, Colleges, Restaurants, Shopping Centers, Golf Courses & Metro/Transit/Highways.
Courtesy: Halcyon Realty Group LLC
View additional infoUpdated, sunlit 2 bedroom, 1 bath in Deanwood. This ground floor unit features luxury vinyl floors, stainless steel appliances, granite countertops, central air and in-unit laundry. Generously sized master bedroom, with ample closet space. Fenced in rear yard to enjoy quiet summer evenings. This building is walk-able to the Minnesota Avenue & Deanwood Metro Stations and local attractions such as Fort Mahan Park and the Deanwood Deli. Easy commute to downtown D.C. Easy online application.
Courtesy: Zheng Jason Geng
View additional infoð¡ Exceptionally Large Townhouse in the Arts District: Your Ideal Home Awaits! ð¡ Welcome to this spacious townhouse, perfectly situated in the sought-after Arts District and the vibrant new Hyattsville town center. With over 2700 square feet, this three-level gem offers a blend of modern amenities, convenience, and comfort. Key Features: â¢
Courtesy: Next Level Rentals & Realty
View additional infoWelcome to this beautiful end-unit townhome in Hyattsville! This modern home features 3 stories, which includes a 2 car garage, 4 bedrooms/3.5 baths, a big open kitchen, master suite with a shower and bathtub with jets, and a private rooftop patio located on the fourth floor! This community is walking distance and minutes away from many shops and restaurants. This spacious townhome is a unique opportunity and an excellent find! Come visit today! Requirements: Credit score: 680+ Income: 3 times rent No negative rental history No pets No smoking All applicants 18+ MUST apply **ATTENTION**: We do not ask people to submit rental applications in order to see properties. Do not submit applications on systems that we do not authorize. Beware of scams!
Courtesy: Coldwell Banker Realty, (410) 740-7100
View additional infoLocated in the Good Luck Estates community! This nice rancher has 3 bedrooms 2 full baths, carport for 2 cars with street parking as well. Nice back yard, landlord handles landscape. The basement is currently rented and he is looking for the main level to be rented. There is no w/d in unit. Credit Score minimum of 600. Open House Saturday June 8th from 11-1.
Courtesy: Metro Houses Real Estate Services
View additional info*** THIS IS THE BASEMENT ONLY** Newly renovated lower level (basement) apartment in townhome with 1 bedroom/1 bath for rent by single person. Has private entrance. Utilities (electric, water, internet) included with refrigerator, microwave, washer/dryer & countertop double burner. No pets please due to owner's allergies
Courtesy: Streamline Management, LLC.
View additional infoWelcome to your recently renovated 3 BR 2.5 bath home. When you first walk into the property you notice your large living room with a big front window and lots of natural light. On the main level you also have a half bath and full kitchen. Towards the rear of the property there is a utility room with a washer/dryer. There is a fenced in backyard with lots of space. Behind that are 2 private parking spaces. On the 2nd level we have just put down new flooring. There are 3 bedrooms and 2 full baths on this level. The main bedroom in the rear of the home has an en suit bathroom. Lease terms: 12 month minimum lease Pets considered on a case by case basis No smoking Resident responsible for water, gas & electric Renter's insurance required The property is available June 1st All Streamline Property Management residents are enrolled in the Resident Benefits Package (RBP) for $45.95/month which includes liability insurance, credit building to help boost the residentâs credit score with timely rent payments, up to $1M Identity Theft Protection, HVAC air filter delivery (for applicable properties), move-in concierge service making utility connection and home service setup a breeze during your move-in, our best-in-class resident rewards program, and much more!
Courtesy: Samson Properties, (703) 378-8810
View additional info** AVAILABLE IMMEDIATELY** ABSOLUTELY GORGEOUS is the best way to describe this newly renovated semi-detached property featuring new luxury flooring, granite counters, stainless steel appliances, new light fixtures and ceiling fans, finished basement with a bedroom and full bath, a large deck, huge backyard, 6 foot fence, concrete driveway for 2 cars and much much more.
Courtesy: Sold 100 Real Estate, Inc., 3012623060
View additional infoBASEMENT ONLY! Shared space. 1Br/1Ba basement apartment for rent in the heart of Riverdale! Close to everything! This charming space offers a generous living area, a comfortable bedroom, and a fully equipped kitchenette with essential appliances. The unit includes a private entrance, access to a shared laundry facility, cable connections, and ample street parking. Located in a vibrant community, youâll enjoy easy access to parks, diverse dining options, and the popular Riverdale Park Farmers Market. The property is near major transportation routes, including the College Park Metro Station, several bus routes, Route 1, and the Capital Beltway (I-495), ensuring convenient commutes to Washington, D.C., and beyond. This affordable rental is perfect for students, young professionals, or anyone seeking a comfortable living space in a friendly neighborhood. Donât miss outâcontact us today to schedule a viewing and make this charming basement rental your new home!
Courtesy: G&G Group, LLC, (202) 999-9523
View additional infoLooking for your dream home? Look no further! This beautiful property will be available for rent starting late July through early August. Donât miss out on this opportunity to live in a fantastic neighborhood with great amenities. Property Details: Spacious living areas Updated kitchen with modern appliances Cozy patio for relaxing and entertaining Convenient access to parks, and shopping centers Requirements: First monthâs rent and security deposit due at signing Background and credit check required
Courtesy: Long & Foster Real Estate, Inc., (800) 336-0356
View additional infoThis Condo first level condo is ready for your client. Gated Community in sought after Largo. 2 bedrooms, 2 baths, Living Room, Dining Room, Fireplace. Washer/Dryer in the unit, balcony. Assigned of street parking. Housing Choice Vouchers are Welcomed. Credit score and income requirements apply-600 minimum score/$60,000 income. The link for the application is on Long & Fosters website. Application fee is $55.00 per adult. Interior Pictures will be updated!!
Courtesy: Allison James Estates & Homes
View additional infoWalk out and bright basement unit with 3 bedroom two baths, living room with fireplace, Living room dining combo. Washer and Dryer. 2 miles from UMDCP 1 mile from college park metro. Available for move in July 1st.
Courtesy: Tri-State Realty LLC
View additional infoStunning Upper Level Condo just hit the market in Upper Marlboro! This contemporary condo features one bedroom and one bathroom and nearly 700 square feet of living space. This upper level unit features wood floors, ceiling fan and washer/dryer. Kitchen features stainless appliances, granite counters, tile floors, soft touch cabinets, built in microwave, tile backsplash and recess lighting. Bath features, contemporary styling with tile to floor design, upgraded lighting, designer vanity and tiled shower. Bedroom features sitting area, wood floors and double wall closet. Home also comes equipped with an oversized balcony with tree lined views offering serenity. Located in a highly desired area which features gated entrance, security building, assigned parking tot lot and tennis court. Location is amazing, situated just steps away from Largo Town Center Metro, Capital Region Medical Center, public bus transportation at community entrance and retail. How may I help you?Get property information, schedule a showing or find an agent |
|||||||||||||||||||||||||||||||||||||||||||||||||||||||||||||||||||||||||||||||||||||||||||||||
Copyright © Metropolitan Regional Information Systems, Inc.
