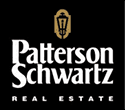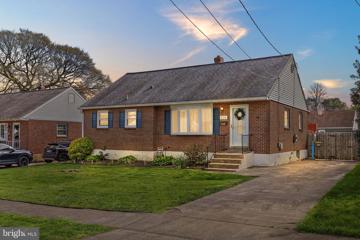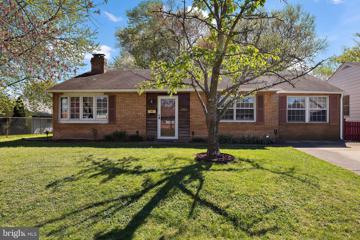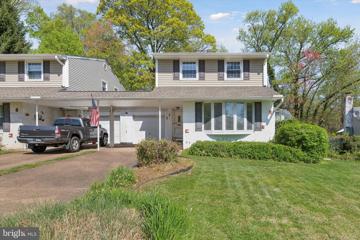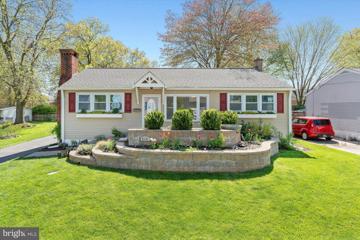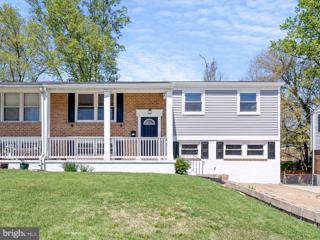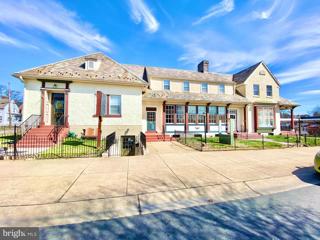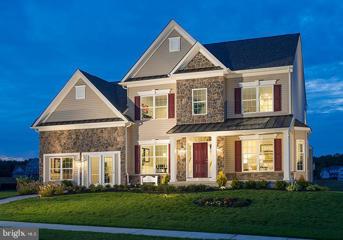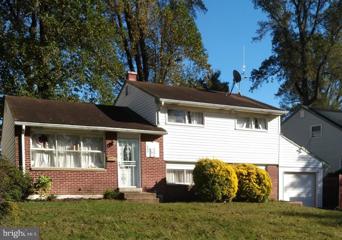 |  |
|
Claymont DE Real Estate & Homes for Sale8 Properties Found
The median home value in Claymont, DE is $325,000.
This is
higher than
the county median home value of $255,000.
The national median home value is $308,980.
The average price of homes sold in Claymont, DE is $325,000.
Approximately 59% of Claymont homes are owned,
compared to 34% rented, while
7% are vacant.
Claymont real estate listings include condos, townhomes, and single family homes for sale.
Commercial properties are also available.
If you like to see a property, contact Claymont real estate agent to arrange a tour
today!
1–8 of 8 properties displayed
Refine Property Search
Page 1 of 1 Prev | Next
Open House: Saturday, 4/27 1:00-3:00PM
Courtesy: Crown Homes Real Estate
View additional infoWelcome to this beautifully maintained 3-bedroom, brick ranch-style home, where comfort meets convenience. Step inside to discover a spacious family room bathed in natural light from a large bay window. The home features a remodeled full bathroom (2018) that promises modern comfort and style. Cooking and entertaining are a delight in the charming kitchen. The eat-in area opens with a view into the family room, ensuring every space feels connected. You will find original hardwood floors and ceiling fans in all of the bedrooms. The large, level backyard offers a private retreat with a deck, concrete patio, and a shed, perfect for outdoor gatherings or a quiet evening under the stars. The fully carpeted lower level doubles your living space, complete with a convenient powder room and laundry facilities. Located just moments from I95, this home is ideally positioned for an easy commute and access to local restaurants, supermarkets, and more. Don't miss the opportunity to create your own memories in this delightful propertyâschedule your tour today!
Courtesy: Coldwell Banker Realty, (302) 234-1888
View additional infoWelcome to a cozy retreat where comfort meets style. This charming ranch home boasts three bedrooms, perfect for a growing family or those seeking ample space. Step into a space where every corner whispers of thoughtful upgrades. The updated kitchen shines with sleek stainless-steel appliances, making meal prep a breeze and adding a touch of contemporary elegance to your daily routine. Your sanctuary awaits in the refreshed bathroom, offering a serene escape after a long day. With modern fixtures and a clean design, this space beckons you to unwind and rejuvenate. Feel the freshness as you enter, thanks to new flooring and a coat of fresh paint that breathes new life into every room. The interiors are bathed in natural light, creating an inviting atmosphere throughout. Nestled close to I95, commuting is a breeze, offering easy access to Philadelphia and beyond. Enjoy the convenience of urban amenities while still savoring the tranquility of suburban living. This home strikes the perfect balance between comfort and convenience, offering modern upgrades within a peaceful neighborhood setting. It's not just a home; it's a lifestyle. With all the updates and renovations taken care of, this home is truly move-in ready. Simply unpack and start enjoying the comfort and convenience it has to offer from day one. Whether you're starting a new chapter with your family or looking for an investment opportunity, this ranch home presents endless possibilities. Make it your own and create memories that last a lifetime.
Courtesy: RE/MAX Preferred - Newtown Square, (610) 325-4100
View additional infoWelcome to this spacious 3 bedroom twin home with a very private backyard that backs to wooded open space in the desirable community of Greentree. As you enter this lovely home the gleaming hardwood floors will WOW you. Here you will find a large living room with a Pella bay window, upgraded with convenient internal blinds, that allows natural light to flood the room creating a welcoming and airy atmosphere. The dining room has a ceiling fan and offers a wonderful view of the wooded open space and opens to a terrific covered deck which leads to an open deck offering the best of both worldsâ¦â¦sun and shade. The kitchen, with its spacious pantry and ceiling fan, is awaiting your personal touches with a $700 credit towards the purchase of your new range. Just off the kitchen is an awesome sun room with a gas fireplace for those cold nights and access to the rear decks. There is also outdoor access in the front of the sunroom. On this floor, you will also find a conveniently located powder room just off the foyer. On the second floor, you will again be greeted by gleaming hardwood floors throughout. Here you will find a large master bedroom with double closets, a ceiling fan and access to the full bath. There are two additional spacious bedrooms on this floor, one offering a ceiling fan. The basement is partially finished with an ornamental fireplace, a powder room and a laundry area with plenty of storage space. The attached garage has a garage door opener. The backyard offers a wonderful outdoor space to play, garden or just enjoy the serenity of the outdoors. Note, that while this home, and the adjacent homes, have a rear fence the rear property ends approximately where the fence starts on the left side. This community is surrounded by parks, community playgrounds, museums, local shopping, dining and other recreational facilities. Here you will be minutes to I-95, I-495, Rt 202, the Philadelphia Airport and the Claymont Train Station for ease of travel. Updates include newer painting throughout, newer roof, newer siding, gutter guards and upgraded electrical service to 200 amps. Home is being sold in "As Is Condition" and priced to allow for the needed kitchen updates. Donât delayâ¦.schedule your tour today!!
Courtesy: Patterson-Schwartz - Greenville, 3024294500
View additional infoWelcome to this stunning 3-bedroom, 2-full bath home boasting an array of exquisite features. Step inside to discover new hardwood floors and newer windows that flood the space with natural light. The brand-new roof ensures peace of mind for years to come. Indulge in outdoor living with a beautiful front paver patio featuring a serene water fountain, perfect for relaxing evenings. The backyard is an entertainer's dream, featuring a built-in stone pizza oven, grill, and stone seating area, ideal for fireside gatherings. Inside, the finished basement offers a full function bar area, adding to the home's entertainment appeal. Whether hosting guests or enjoying quiet nights in, this home offers the perfect blend of comfort and luxury. Welcome home to your own personal oasis! $349,900753 Plumtree Lane Claymont, DE 19703
Courtesy: Home Finders Real Estate Company, (302) 655-8091
View additional infoNewly Updated 4 Bedroom, 3 Full Baths, Twin Semi-Detached with over 2,060 sq. ft. of space in Claymont. This home has been recently updated with Neutral paint and LVP flooring plus new carpeting throughout. The kitchen is New with upgraded White cabinets, , flooring, and Quartz countertops, as well as New Stainless Steel appliances includes Refrigerator, Gas Range, Dishwasher & Microwave and fixtures. The lower level features a fourth bedroom, walk-in closet and Full Bath plus additional room to entertain or simply use the space. The backyard is fenced and private, Easy access to I-95 and New Claymont Train Station. $1,999,9998 Commonwealth Avenue Claymont, DE 19703
Courtesy: Keller Williams Realty Wilmington, (302) 299-1100
View additional infoAvailable now! Once in a lifetime opportunity to own an entire building with Commercial and Residential units. Updated financials will be added. Current owner has increased rents and made numerous improvements throughout. Perfect opportunity to buy now and utilize the increased Cash Flow (and not have to worry about getting costly repairs/upgrades completed). All payments from current tenants are being converted to online payments to make it very easy for the new owner to take over the reigns. Additional Notes Below: A building with a rich history stands proudly at the entrance to Overlook Colony. With the revitalization going on in Claymont, it has seen many changes since 1917 when constructed by General Chemical Company. Initially, the two-story building with a full basement was used as the community center for Overlook Colony and was placed at the main entrance just off of Philadelphia Pike. The Colony was planned and developed by General Chemical to house their employees in what were very nice, substantial homes at the time. Besides being called the community center it was later known as Redman's Hall; a meeting place for a fraternal group. It also housed activities of the Holy Rosary Church and stores including Shinn's and later, Steins. If you walk the halls of our building you will notice a lovely plaque that was presented to the three of us by the Claymont Fire Company. It commemorates the fact that many years ago, all of the organizational meetings of the fire company were held in our building. Also, up until 1924, when the Claymont School was built on a lot donated by General Chemical, the community center provided several rooms to take care of the educational needs of the children in the Colony. In 1989, new owners purchased the building and since then have tried to keep the glory of the building's former days while completely modernizing the structure. Because of our efforts, they were presented with a New Castle County Historic Preservation Award in 2000 and were given a grant of $2,500 from General Chemical in 2002 to help beautify the front of the building. Much thought, work, and finances have been expended over the years. $628,275201 Coral Drive Claymont, DE 19703
Courtesy: Home Finders Real Estate Company, (302) 655-8091
View additional infoTHIS IS THE ONLY AND LAST SINGLE FAMILY HOME LOT REMAINING AND TO BE BUILT IN DARLEY GREEN The Bradford II is a 2 story estate home featuring 4 large bedrooms, 3.5 bathrooms, a 2 car garage, living room and dining room. The kitchen features a large GRANITE island and a breakfast room which incorporates the family room creating an open floorplan for entertaining guests. Some of the Builder included upgrades are a family room Gas fireplace, SS appliances, Gas Range, Finished Basement Recroom, with Full bath, Expanded primary bedroom with Tray ceiling and much more This home features a 2nd floor laundry area, large owner's suite with walk-in closets and sitting area as well as dual bathroom vanities. *****Photos are of a model home and may show options/upgrades not available at the base price***** $295,650123 Compass Drive Claymont, DE 19703
Courtesy: Concord Realty Group, (302) 477-0400
View additional infoCommute to Philly area? Wilmington? This 3 bedroom N. Wilmington home off Darley Rd offers easy access to i95 via Naamans or Harvey. For the weekend warriors there is a Home Depot (and 2 WAWAs) approx. 1/2 mile away. Relax on the privacy of your deck while thinking about just how convenient this home's location makes your life. Home is occupied.
Refine Property Search
Page 1 of 1 Prev | Next
1–8 of 8 properties displayed
How may I help you?Get property information, schedule a showing or find an agent |
|||||||||||||||||||||||||||||||||||||||||||||||||||||||||||||||||||||||||||||||||||||||||||||||
Copyright © Metropolitan Regional Information Systems, Inc.
