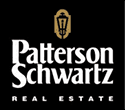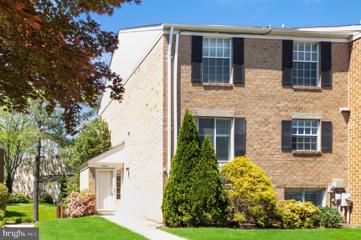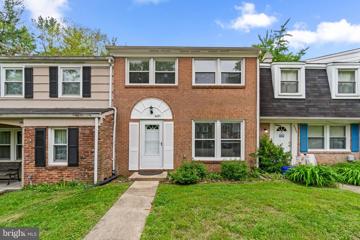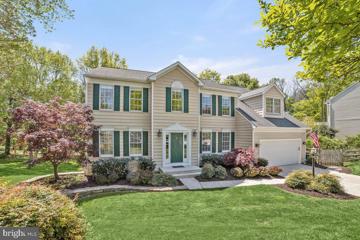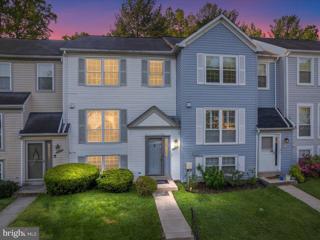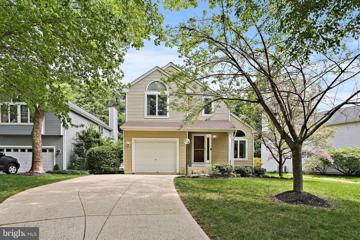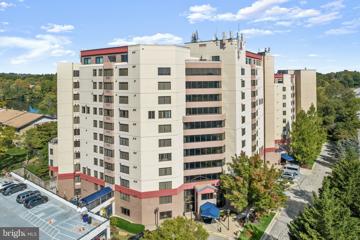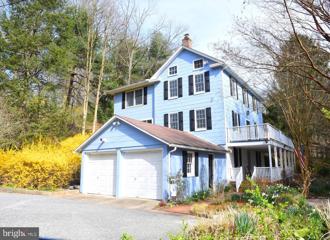 |  |
|
Columbia MD Real Estate & Homes for Sale11 Properties Found
The median home value in Columbia, MD is $457,000.
This is
lower than
the county median home value of $460,000.
The national median home value is $308,980.
The average price of homes sold in Columbia, MD is $457,000.
Approximately 76.5% of Columbia homes are owned,
compared to 20% rented, while
3.5% are vacant.
Columbia real estate listings include condos, townhomes, and single family homes for sale.
Commercial properties are also available.
If you like to see a property, contact Columbia real estate agent to arrange a tour
today!
1–11 of 11 properties displayed
Refine Property Search
Page 1 of 1 Prev | Next
Courtesy: Heymann Realty, LLC, (202) 841-4376
View additional infoThis is the one to call your home. It is nestled in a quiet, attractive Running Brook subdivision; surrounded by other beautiful homes that contribute to value appreciation. Also located not far away from Fairway Hills Golf Course, Centennial Park, Wilde Lake, Shopping, Restaurant , Entertainment Center etc. It is all hardwood floors, ceiling fan with light in each of the 4 bedrooms, 2.5 baths, large dual walk-in closets in owner's bedroom with additional private space that can be used for office, granite counter top in spacious kitchen, fireplace, deck, car garage accessible from main floor and lots of storage spaces in the basement. See the virtual tour on system for yourself and or make a showing appointment. This is priced to sell. It will not last long.
Courtesy: RE/MAX Quality Service, Inc., (717) 632-5111
View additional infoWelcome to this stunning 6 bedroom, 3 full 1 half bath brick-front colonial nestled in the highly sought-after Village of Harpers Choice! As you step inside, you'll be greeted by an inviting foyer with newly refinished hardwood flooring. The adjacent living and dining rooms provide an ideal setting for formal dinners and casual gatherings. If you prefer, retire to the private den with it's own wet bar or the spacious family room with cathedral ceiling and woodburning fireplace. The expansive kitchen featuring stainless steel appliances, plenty of cabinet space, and a convenient island/breakfast bar for quick meals on the go, is the heart of the home. Access to the laundry room and oversized 2-car garage is conveniently located off the kitchen. Upstairs, you'll find five generously sized bedrooms, offering versatility for guests, home offices, or hobbies. The primary suite is a true retreat, complete with a luxurious en-suite bathroom with stand-alone shower and step-up jacuzzi tub. Not to mention huge his and hers walk-in closets (who wants to share?) We haven't even gotten to the lower level yet! Here you'll find a fully functioning In-law suite, complete with a full kitchen and a back entrance with private patio. Outside, the spacious backyard provides endless possibilities for outdoor enjoyment, from hosting summer barbecues to gardening in the sunshine. With a four-year-old roof adding to the home's appeal and peace of mind, Conveniently located on a quarter-acre lot in the desirable Village of Harpers Choice, this home offers easy access to golfing, shopping, dining, parks, and top-rated schools. this property truly has it all! $619,9005042 Teal Court Columbia, MD 21044
Courtesy: RE/MAX Advantage Realty
View additional infoNO CPRA! Beautiful home with exquisite view. This home has been painted throughout with new flooring; features include updated kitchen with Corian counters and Maple cabinets, spacious living and dining rooms with slider leading to deck, primary bedroom with updated full bath and double closets, 2 additional bedrooms with updated full hall bath. Finished lower level features large family room with wood burning stove and wet bar, 4th bedroom, office which can be used as 5th bedroom (needs closet), half bath, play area, laundry area, and outside exit. Additional features include 2 car garage with built-in shelving, new light fixtures, new front door, new garage door, and views of creek and pond. This property extends beyond the creek to the tree line.
Courtesy: Mohler and Gary Realtors LLC, (410) 960-6819
View additional infoWelcome to your new home in the heart of Columbia! This well maintained two-bedroom, two full bathroom condo offers comfort and convenience. Location, location, location!! Situated in the vibrant community of Columbia, known for its excellent schools, recreational amenities, parks, and convenient access to shopping and dining. Columbia Mall and Merriweather Post Pavilion are less than a five-minute drive. Like golf? Fairway Hills is right off of your private patio. Enjoy an open-concept living and dining area, perfect for entertaining guests or relaxing with family. Enjoy the wood burning fireplace on cold winter evenings, and the added built-in shelves provide ample space for your favorite books or photos. Primary Suite: Retreat to the spacious primary suite complete with a walk-in closet with built in shelves, and an ensuite bathroom for added privacy and comfort. Second Bedroom: The second bedroom is generously sized and can serve as a guest room, home office, or nursery, with easy access to the second full bathroom. Additional Features: In-unit washer and dryer, laminate hardwood floors throughout, large windows for abundant natural light, and a private patio to enjoy outdoor relaxation. HVAC system was replaced in 2021. Ice maker, dishwasher, and dryer being included "as is". One year home warranty included. Conveniently located near major commuter routes, including I-95, Route 29, and Route 32, providing easy access to Baltimore, Washington D.C., and surrounding areas. Seller prefers using Lakeside Title in Columbia for closing. Seller may need a 2-4 week rent back. Welcome home!
Courtesy: Douglas Realty, LLC, (410) 255-3690
View additional infoMultiple offers received. Offer Deadline, Sunday May 12, 7pm. Highest and best with no escalation clauses. Gorgeous Brick End-Unit Townhome in the highly-desired Hickory Ridge community! Home has been lovingly maintained by its current owner and pride of ownership shows! This home features 4 well-sized bedrooms and 3 full bathrooms. 2 assigned parking spots (one is covered parking) which makes parking a breeze. Home features OWNED SOLAR PANELS, new carpets throughout, fresh paint, a beautiful backyard , sun-drenched deck off of the family room and so much more. This one is a MUST SEE!
Courtesy: Keller Williams Lucido Agency, (410) 465-6900
View additional infoLocation is key for this spacious move in ready brick front townhome in the Village of Harpers Choice offering over 1,470 sqft with 3 bedrooms and 1½ baths*An open concept, the main level boasts easy to LVP flooring, a living room with bright double windows, and a dining room with glass slider access to a deck and fenced yard*The kitchen is complete with raised panel wood cabinetry, granite counters, crisp white appliances, and an adjacent laundry room with a washer and dryer*Off the kitchen is the light-filled family room, trimmed with crown molding and finished with glass sliders stepping out to the patio *A tall wooden privacy fence surrounds this backyard, deck, and patio affording you all the privacy you like*Situated in Columbia just minutes from Howard County Hospital, the community college, shopping, dining, parks, paths, commuter routes, and all the amenities Columbia offers.
Courtesy: Northrop Realty, (410) 465-1770
View additional infoWelcome to this stunning six bedroom home nestled amongst the trees on a serene cul-de-sac in Columbia. Step inside to be greeted by hardwood floors, refined trim moldings, and abundant natural light illuminating each room. The living room boasts built-in shelves for showcasing keepsakes, while the elegant dining room sets the stage for hosting guests and dinner gatherings. Journey through the main level to discover the family room, highlighting a cathedral ceiling and a cozy gas fireplace. The completely redesigned kitchen beckons with granite countertops, a sizable center island featuring a gas cooktop, double ovens, a convenient wet bar for a coffee station, and an adjacent office nook. This remodeled layout fosters an open and airy ambiance, complemented by a sunroom with an exposed beam vaulted ceiling, skylights, built-in shelving, and a breakfast bar. The main level accommodates the sixth bedroom, perfect for a home office, along with a half bathroom and access to the two-car garage. Upstairs, the opulent primary bedroom suite boasts a soaring cathedral ceiling, two walk-in closets, and a newly updated bathroom featuring a soaking tub, walk-in shower, and dual-sink vanity. Four additional bedrooms, a loft connecting the third and fourth bedrooms, and a second full bathroom complete the upper level. Downstairs, the fully-finished lower level offers versatile space for various activities and entertainment, including a recreation room with a wet bar and sliding glass doors leading to the rear patio and yard. A den with a gas fireplace and built-in desk, a game room, third full bathroom with a cedar closet, and a storage room finish the lower level. Step outside to revel in the tranquility from your backyard oasis, complete with a wrap-around deck and fenced area ideal for pets to roam. An exterior storage shed with a baseboard heater provides ample space for outdoor equipment. Enjoy the best of Howard County living with a wide variety of amenities, while the Hickory Ridge Village Center around the corner has dining and shopping options with a convenient grocery store. Quick access to routes 32, 29 and 95. Asking for all offers by Monday, the 13th, 1pm.
Courtesy: Douglas Realty, LLC, (410) 255-3690
View additional infoBeautifully maintained 4 Bedroom 3.5 bath unit. Wood Burning fireplace in living room. Eat in kitchen, Fully finished lower level that includes a Full bath and Bedroom. Two Decks with lower level walk out into garden with privacy fencing. Fresh paint and newly installed Wall to Wall Carpet.
Courtesy: RE/MAX Realty Group
View additional infoWelcome Home! Charming 3 (potentially 4)Bedroom, 3.5 Bath Single Family Home in River's Edge OUTPARCEL of Columbia=No CPRA tax With Top Notch Schools! Tastefully Designed Landscape & Front Porch Leads You Into A Contemporary Flair Living Room and Dining Room Combination with Vaulted Ceilings & Tons of Natural Light! Make Your Way To The Freshly Painted (2024) Eat-In Kitchen with White Cabinetry, Granite Countertops & Stainless Steel Appliances. Dishwasher (2023), Garbage Disposal (2019). Family Room Off Kitchen with Recessed Lighting (2022) Is Perfect For Entertaining With Wood Burning Fireplace & Access To Main Level Half Bathroom. Adjacent Sunroom Is The Perfect Reading Spot Or Place For Plants and Easy Access to Patio & Backyard via New Sliding Glass Door (2024)! Deep Garage with 240v Outlet For Electric Vehicle (2015) & New Garage Door Opener (2023). Upper Level Has 3 Spacious Bedrooms, Including Primary Suite with Walk In Closet & Double Vanity En-suite Bathroom. Hall Bath with Tub/Shower Combination & Newer Toilets Throughout (2022). New Neutral Carpet Upstairs (2024). All Bedrooms Equipped With Remote Controlled Ceiling Fans (2022). Lower Level Freshly Painted! Rec Room Perfect For Movie Night (Luxury Vinyl 2019) & Den/ POTENTIAL 4TH BEDROOM (Carpet 2024) with Full Bath & Storage/Laundry Room Complete Lower Level. Washer & Dryer (2024). Recessed Smart Lights In Family Room (2022) Door & Bathroom Hardware (2022) Too Many Upgrades To List- See Brochure In Disclosures! Legal Subdivision Is Village of Hickory Ridge (But No CPRA!) One Year Home Warranty Included For Peace Of Mind!
Courtesy: Northrop Realty, (410) 531-0321
View additional infoInvestor Special! Sellers would like to stay and rent for 3 years! Nestled within the vibrant community of Columbia, MD, discover the epitome of luxury living at the Village of Wilde Lake-Watermark Place. This exquisite condo promises an unparalleled residential experience, meticulously designed to blend elegance with convenience seamlessly. Your journey begins as you step into the main entry lobby, where a full-time door staff and admin manager stand ready to assist, ensuring a warm welcome for both residents and guests alike. From announcing visitors to aiding with groceries, every detail is catered to, enhancing your daily living experience. Unit 201 beckons with an inviting foyer adorned with gleaming marble tiled floors, setting the tone for the elegance that awaits within. Entering the open-concept dining and living areas, abundant natural light floods the space, leading to a private patio overlooking the serene pool and award-winning gardenâa sanctuary where even your beloved furry companion can indulge in nature's delights. Prepare to be captivated by the gourmet eat-in kitchen, a haven for culinary enthusiasts. Featuring ceramic tile flooring, granite counters, stainless steel appliances, a double sink, tile backsplash, and a center island, culinary creativity knows no bounds. A step-in pantry provides ample storage for all your essentials, ensuring a clutter-free environment. This exceptional model boasts a rare studio/den, offering versatile living arrangements to suit your needs. Convertible into an additional bedroom, this space adds further flexibility to your lifestyle. Retreat to the primary bedroom suite, a sanctuary of comfort and luxury. Revel in the walk-in closet outfitted with a custom organization system, while the recently updated en suite bath invites relaxation with a sumptuous jetted soaking tub and contemporary frameless glass showerâa spa-like retreat in the comfort of home. A second master suite awaits, complete with its own en suite bath and walk-in closet, promising unparalleled comfort and convenience for residents and guests alike. Indulge in the community's amenities, from the well-equipped exercise room in the clubhouse to the refreshing pool, perfect for leisurely conversations with neighbors. Explore the scenic walking trails along the picturesque Wilde Lake, embracing the beauty of nature at your doorstep. Your worry-free lifestyle is further enhanced by access to optional storage units, a deeded garage space, generous parking facilities, and 8 EV charging stationsâensuring convenience at every turn. With proximity to the regionally renowned Columbia Mall, Village Center, Whole Foods, Costco, and more, every convenience is within reach. Recent updates including the kitchen, bedroom carpets, washer, toilets, and primary en-suite bath further elevate the allure of this exceptional condo, inviting you to make it your new home. Experience luxury living at its finestâwelcome to Watermark Place. $899,0006691 Cedar Lane Columbia, MD 21044
Courtesy: Long & Foster Real Estate, Inc., (410) 730-3456
View additional infoWelcome to your dream home beautifully situated on the Middle Patuxent River! This is a private oasis close to everything (all major roadways, shopping, dining, medical, libraries, and schools), with hiking trails and the Robinson Nature Center steps from your front door. This home has been modernized and well-maintained (an extensive list of improvements is available, such as a sunroom/bedroom/bathroom addition; new boiler and HVAC; 20+ windows; exterior doors; fencing; extensive landscaping; tankless hot water heater; paint; double porch, deck, and stone patio; etc.). Natural light floods this home, creating a bright and airy atmosphere with lovely views outside every window. Open the beautiful door to a welcoming stone entry area and fabulous stone room with fireplace, which currently serves as a home office/âman cave.â Upstairs is the main living area, with an open kitchen and den, modern half bath, and sliding doors to the stone patio, six skylights, and a reading loft. The formal dining room, living room, and sunroom flow seamlessly to one another. There is also a mudroom and half bath, laundry room and walk-in pantry. Step out onto the wide sweeping upper porch with a beautiful view of the river area. Off the sunroom is a second back deck with a private backyard space. The den has sliding doors to a stone patio and large backyard. Upstairs on the third level are four generous-sized bedrooms, two with modern ensuite bathrooms, plus another full bath. Three working fireplaces plus a Jotul woodstove, 9 ceiling fans, and a new boiler and air conditioner keep the home comfortable and energy efficient. Outside is a stone patio for grilling and sitting around the outdoor firepit, a lovely front porch perfect for rocking chairs, an upper story wrap around deck with great views, and a secluded back deck surrounded by lovely trees, perennials, bulbs, and hostas. There is a 10â x 16â shed and a custom chicken coop plus plenty of space for gardening. The original springhouse adds a charming fairy-tale quality to this lovely setting. No HOA or CA! Part of the property is fenced for pets, and part of the property extends across the street to the middle of the river (great for swimming, wading, and floating). Approx 4000 sq. ft.
Refine Property Search
Page 1 of 1 Prev | Next
1–11 of 11 properties displayed
How may I help you?Get property information, schedule a showing or find an agent |
|||||||||||||||||||||||||||||||||||||||||||||||||||||||||||||||||||||||||||||||||||||||||||||||
Copyright © Metropolitan Regional Information Systems, Inc.
