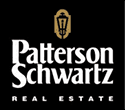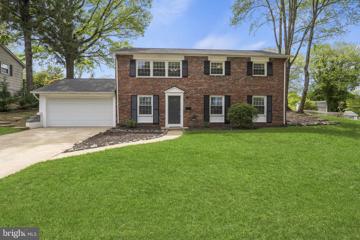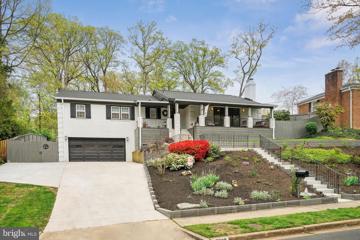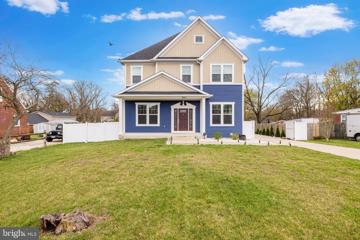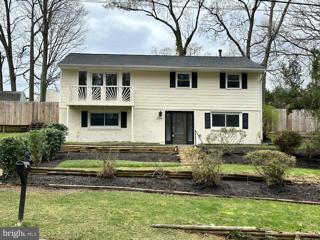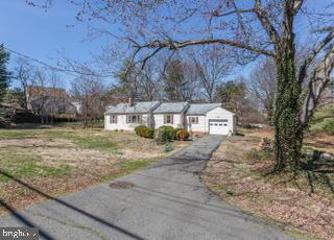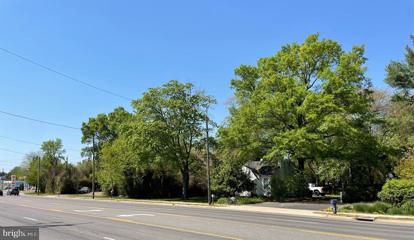 |  |
|
Alexandria VA Real Estate & Homes for Sale25 Properties FoundAlexandria is located in Virginia. Alexandria, Virginia has a population of 32,058. 21% of the household in Alexandria contain married families with children. The county average for households married with children is 34%. The median household income in Alexandria, Virginia is $86,233. The median household income for the surrounding county is $127,709 compared to the national median of $66,222. The median age of people living in Alexandria is 43.2 years. The average high temperature in July is 87.14 degrees, with an average low temperature in January of 25.23 degrees. The average rainfall is approximately 44.78 inches per year, with inches of snow per year.
1–25 of 25 properties displayed
Refine Property Search
Page 1 of 1 Prev | Next
Courtesy: Long & Foster Real Estate, Inc.
View additional infoManchester Lakes 3BR/3.5BA 3LVL Townhouse! New flooring on main & lower level, new carpet upstairs. New Kitchen cabinets & countertops. LL Rec Rm w/ fireplace, separate entrance, full BA, utility/storage rm. Fenced backyard w/ deck & patio. Great amenities incl Pool, tennis, party room, basketball, volleyball, walking paths. Easy access to Metro, Kingstowne shopping, groceries, entertainment! Selling As-Is.
Courtesy: Open Door Brokerage, LLC, (480) 462-5392
View additional infoWelcome to this gem on the market! Exceptional craftsmanship shines through with a striking neutral paint scheme and new flooring throughout. The spacious primary bedroom encourages relaxation and features a substantial walk-in closet for maximum organization. Unwind in the generous primary bathroom with double sinks providing ample space. Fresh interior paint ensures a crisp, modern aesthetic throughout the house. Enjoy culinary experiences in a kitchen equipped with a spacious island, all stainless steel appliances, and an accent backsplash adding an artful touch. The patio with fresh exterior paint offers a serene outdoor retreat. Recent renovations, including a new roof and HVAC system, optimize comfort and provide peace of mind. This beautifully designed property offers a balanced blend of comfortable living and high-quality upgrades, making you feel right at home. Don't miss this opportunity to own a house that combines top-tier features with a tranquil living space. $1,075,0005951 Franconia Road Alexandria, VA 22310
Courtesy: Samson Properties, (703) 378-8810
View additional infoLIKE BRAND NEW CLASSIC MID-CENTURY CAPE , NEWLY EXPANDED & REMODELED to THE 10's! LIKE BRAND NEW! THIS ACCENTUATED STONE MANOR IS SET ON 1/2 ACRE LOT ADORNED WITH MATURE HARDWOODS, CHERRY , MAGNOLIA, HOLLY, GUM & CEDARS! * NO HOA * THE HOME HAS A DETACHED GARAGE w/ FULLY BUILT-OUT OFFICE w/ SEPERATE HEATING AND COOLING DUAL DRIVEWAY ACCESS , FRONT AND SIDE. THE RENOVATIONS BOAST: A NEW KITCHEN WITH HIGH GRADE STAINLESS STEEL APPLINACES, QUARTZ COUNTERS, CUSTOM CABINETRY, LARGE CENTER ISLAND GORGEOUS REFINISHED HARDWOODS THROUGHOUT! TIMELESS ARCHITECTURE IS SAVED ON MAIN LEVEL, A LIGHT FILLED SUN ROOM, STATELY WOOD BRUNING FIREPLACE IN THE FORMAL LIVING ROOM AN OWNERS SUITE TO DIE FOR, HIS & HERS CLOSET AND LARGE , ELEGANT BATH! GENEROUS BEDROOMS AND CLOSET SPACE. MASTERFULLY DESIGNED BATHROOMS. RECESSED LIGHTING THROUGHOUT MAIN HOUSE ROOF IS 6 YEARS YOUNG, 40 YEAR ARCHITECTURAL SHINGLES, WITH FULLY, TRANSFERABLE WARRANTY. FULLY FINISHED BASEMENT WITH BEDROOM, FULL BATH, REC-ROOM, FULLY ACCESSORIZED LAUNDRY ROOM WALK OUT KITCHEN TO SIDE PATIO DETACHED GARAGE +OFFICE SPACE WITH BUILT-INS, SECURITY SYSTEM WORK STATIONS, SHELVING. LOCATION LOCATION! 1 MINUTE DRIVE TO I-495, 3 MILES TO I-395 & 95, 1.8 MILES TO VAN DORN METRO STATION, 2.6 MILES TO SPRINGFIELD METERO STATION. 20 MINUTES TO AMAZON HQ2, WALK TO "KINGSTOWNE" CONVENIENCES MOVIES, RESTAURANTS, FITNESS, SHOPPING , PARKS AND RECREATION! Open House: Saturday, 6/8 11:00-1:00PM
Courtesy: Keller Williams Capital Properties
View additional infoWelcome to your new home at 6512 Virginia Hills Ave in the charming city of Alexandria, VA! Nestled in the coveted Virginia Hills neighborhood, this meticulously maintained property offers the perfect blend of comfort, convenience, and style. As you step inside, you're greeted by an inviting atmosphere filled with natural light cascading through the windows, illuminating the spacious living areas. The sliding glass doors lead from the dining area to the expansive back patio, perfect for hosting summer barbecues or simply enjoying the outdoors. This home includes new kitchen appliances, new flooring throughout the majority of the house, 2024 HVAC, and remodeled bathrooms! Outside, the beautifully landscaped yard provides plenty of room for outdoor activities and gardening, while mature trees offer shade and privacy. Conveniently located near major commuter routes, including I-495 and I-95, as well as the Huntington Metro Station, this home offers easy access to Washington D.C., Old Town Alexandria, and beyond. Enjoy a wide array of shopping, dining, and entertainment options nearby, or explore the numerous parks and recreational facilities that Alexandria has to offer. Don't miss your chance to own this wonderful home in one of Alexandria's most desirable neighborhoods. Open House: Saturday, 6/8 1:00-3:00PM
Courtesy: Keller Williams Fairfax Gateway
View additional infoBeautiful TH in Willow Creek, deep into the neighborhood, surrounded by mature trees. **End unit, 1 car garage, 3 bedrooms, 2.5 baths, deck, 2 fireplaces, LL rec room that walks out to a fabulous brick patio ** Neutral paint throughout ** Luxury Vinyl Plank on main (2021) ** New recessed lighting in living/dining rooms & LL rec room (2023) ** Kitchen was fully renovated in 2021 and includes SS appliances, quartz counters, custom cabinets w/soft close drawers, custom range, 36 inch farmhouse sink & pantry. New corner cabinet installed (2023) for even more storage ** Also on main level: Living room & Dining room with updated lighting, an electric fireplace w/ remote (2021), mantel, crown moulding, powder room & Nest Thermostat. ***Primary Suite offers new custom built-in shelving & drawers for maximum storage (2023) - add closet doors, if you like! Custom closet system (2023) in walk-in. Primary bath w/ double vanity, granite counters, large/tall shower with rimless glass door, soaking tub, linen closet, updated lighting, fixtures & mirrors, plus a skylight. ** 2 other bedrooms upstairs, one w/ custom decorative moulding ** Updated hall bath (2021) **You will also find a linen closet AND a storage closet in the upstairs hallway ** Lower level with large bonus room/rec room, gas fireplace, half bath, laundry & storage room *** Beautiful brick patio in the rear & side, room for firepit - Patio power washed June 6!!! Systems closet in garage, water heater (2024). Vinyl windows are double pane/double hung *****Convenient & close to shopping & dining - Kingstowne, Springfield Town Center, National Harbor, Old Town Alexandria, plus I95/495/395, Fairfax County Parkway & Reagan Nat'l Airport *** Commuting: Bus stop at front of community, 1 mile to Van Dorn Metro blue line with parking lot. ** 1-2 minute drive to Beltway!** Commute to Pentagon, Crystal, Fort Belvoir. ***1 hour to Virginia wine country! Open House: Sunday, 6/9 2:00-4:00PM
Courtesy: Compass, (703) 229-8935
View additional infoAdorable cape has been meticulously loved and maintained by the same family for over 40 years! Stunning kitchen renovation with white custom cabinetry, granite counter tops and stainless steel appliances. Tons of built-ins and storage in this beautiful kitchen with gas range! Open Living room, dining room and kitchen area with skylight allows for tons of natural light throughout the home. A large, covered deck with built-in bench is just off the rear of the house, perfect for summer evenings and relaxing to the sound of the rain on the deck roof. A bonus room off the main foyer is perfect to use as a gym, office, workshop, or playroom. The property is professionally landscaped and has a garden shed/workshop. This home features 3 large bedrooms with windows and tons of natural light. An updated full bathroom in the hallway and a primary bedroom with an ensuite half bath and walk-in closet. Property is located near the Kingstowne Development with easy access to shops and restaurants. Great for commuters with access to 495 and 395 from Van Dorn St. Furnace and AC 2014, Water Heater 2008, Roof 2008. Open House: Saturday, 6/8 12:00-2:00PM
Courtesy: RE/MAX Gateway, (703) 652-5777
View additional infoWelcome to 6211 Gentle Lane, an exquisite 4-level single-family home in the quiet Kings Landin neighborhood. This stunning home boasts a harmonious blend of comfort and class, making it ideal for folks from all walks of life. With four bedrooms and 3.5 updated baths, this property offers ample space for family living and elegant entertaining alike. Stepping inside, the warmth of hardwood floors greets you, leading to a huge custom country kitchen. This culinary haven is equipped with tons of storage, a colossal island, and quartz countertops, ensuring both functionality and style. The family room features a brick hearth fireplace and stove insert creating a cozy atmosphere for relaxation and informal gatherings. Whether curling up with a good book or hosting guests the ambiance here is simply unmatched. Aa two-level deck off the family room provides the perfect backdrop for alfresco dining, summer barbecues, or simply soaking in the serenity of the spacious backyard . The lower level expands your living space even further with a cozy recreation room, featuring a wet bar that is ideal for hosting festivities or enjoying casual socials. A testament to quality is evident with the exterior's James Hardie siding, ensuring durability and ease of maintenance, while the spacious brick front porch invites you to unwind and enjoy the neighborhood's tranquil vibe. 6211 Gentle Lane is not just a house, but a home where memories are waiting to be made, friendships fostered, and lifeâs chapters joyously written. Seize the opportunity to make this haven yours and be the author of your own Kings Landing story. ROOF INSTALLED IN 2016 - Only 8 Years Old. Offers will not be reviewed before 7:00 PM June 10th Open House: Saturday, 6/8 1:00-3:00PM
Courtesy: Compass, (703) 229-8935
View additional infoA modern oasis minutes from the hustle and bustle of the DMV! This gem features 3 bedrooms, 3 bathrooms, and a spacious 2638 square feet of living space, all on a sprawling 16721 square foot lot. Inside, you'll find updated kitchen and baths, hardwood floors on the main level and a fully finished lower level complete with a den/office and full bath. Outside, kick back on the porch or patio and enjoy the fully fenced backyard. Perfect for summer bbqâs! One car garage and double wide driveway. This home has it all - comfort, style, and functionality. Location, location! Major transportation and highways are less than 10 minutes away: Huntington Metro; 495, WW Bridge; GW Parkway. Don't miss out on making this your new haven! Loan assumption possible for VA buyers, please get in touch with the agent for details. Open House: Saturday, 6/8 1:00-4:00PM
Courtesy: Maram Realty, LLC, (703) 953-1752
View additional infoWelcome to your dream home in Rise Hill neighborhood of Alexandria, VA! This meticulously renovated property offers the perfect blend of modern comfort, convenience, and timeless style. Step inside and be greeted by an inviting atmosphere filled with an abundance of natural light streaming through brand new windows. The light illuminates the spacious living areas, showcasing gleaming new floors throughout the house. Cozy up by the charming fireplace on chilly evenings â a perfect focal point for the living space. Imagine preparing meals in your gourmet kitchen, complete with stunning quartz countertops and white shaker cabinets. Brand new appliances make cooking a delight, while the open floor plan seamlessly connects the kitchen to the dining area, perfect for entertaining. Sliding glass doors lead from the dining area to the expansive back patio, ideal for hosting summer parties or simply relaxing and enjoying the outdoors. Unwind in the fully remodeled bathrooms, featuring modern fixtures and stylish finishes. Outside, the beautifully landscaped yard provides plenty of room for outdoor activities and gardening, while mature trees offer shade and privacy. This prime location offers convenient access to major commuter routes, including I-495 and I-95, as well as the Huntington Metro Station. Enjoy easy access to Washington D.C., Old Town Alexandria, and all the vibrant offerings the area has to offer. A wide array of shopping, dining, and entertainment options are nearby, along with numerous parks and recreational facilities. Don't miss your chance to own this exceptional home in one of Alexandria's most desirable neighborhoods. Contact us today to schedule a showing and start living your dream! Open House: Saturday, 6/8 12:00-2:00PM
Courtesy: KW Metro Center, (703) 535-3610
View additional infoDiscover the unexpected in this stunning single family home, located in the desirable Rose Hill community! Step inside to an inviting foyer, where the large picture windows flood the space with light. The open-concept kitchen leads into the spacious dining room, perfect for both everyday living and entertaining. The modern kitchen features beautiful maple cabinetry, granite countertops, contemporary tile backsplash, and stainless steel appliances. The adjacent family room is perfect for watching your favorite movies, a playroom, and more. Take your morning coffee in the inviting sunroom, which leads out to the flat, fenced backyard complete with a hot tub and powered shed/workshop. The primary suite is a true retreat, boasting a large ensuite bathroom and an expansive walk-in closet with custom organizers and accessible pull-down closet rods. Primary bathroom features a double vanity, brand-new LED mirror and light fixtures, an oversized shower, and built-in storage. Three additional, spacious bedrooms and a large hall bathroom round out this wonderful property. This thoughtfully designed home offers over 2200 square feet of comfortable space, and is one-level living at its finest. Gleaming bamboo floors and new light fixtures throughout, freshly painted, and ready for you to move in! Conveniently situated close to everything you could need - mere blocks from John Marshall Library, Rose Hill shopping center, and the Franconia rec center park and splash pad. Close to all the shops and restaurants at Kingstowne, only 10 minutes from Old Town, and an easy commute to DC, the Pentagon and more. Visit this home and experience the best of Rose Hill living today! Open House: Saturday, 6/8 1:00-3:00PM
Courtesy: RE/MAX Allegiance, (703) 971-5555
View additional infoSunshine and light abound in this wonderful single family home located on a culdesac in popular Kerrybrooke. (Clermont) Owners have removed the walls on the main level creating a fabulous open floor plan of the living room, dining room, and kitchen- you're gonna love it!. Update kitchen (2 yrs ago) with white cabinets, recessed lighting, island, stainless appliances, granite counter tops, and tile flooring. Recessed lighting in living room with hardwood floors and wood burning fireplace. Dining room with hardwood floors and sliding glass doors to large deck overlooking fenced rear yard. Spacious primary bedroom with in suite bath and 2 closets. 2 additional bedrooms and full bath complete the upper level. Newer carpeting in bedrooms on upper level (hardwood under carpet). Lower level offers huge recroom with 2nd fireplace (gas) and wall to wall carpeting. Large 4th bedroom, 3rd full bath, and great utility/laundry/storage/workshop with walk up to rear yard. Private fully fenced in rear yard with mature shrubs and trees. Enjoy time outside on the spacious deck with stairs that lead to patio and rear yard, Super location with easy access to abundant shopping, restaurants, parks, and so much more. Close to Kingstowne Town Center with movie theater, summer farmers market, lots of shops, and plenty of places to eat. A short drive takes you to the Hilltop Village Center with Wegmans and lots of other shopping and dining . For our military you are a short drive to the Coast Guard Station and Fort Belvoir. For the commuter you are just a short drive to the 495, 395, and 95. Metro stations are close as well and you can choose Huntington, Van Dorn, or the Springfield station. Kids can walk to elementary school and middle school. $1,125,0005658 Clouds Mill Drive Alexandria, VA 22310
Courtesy: Samson Properties, (703) 378-8810
View additional infoThis stunning home in Alexandria is a must-see, featuring a 3-car garage and a luxurious Viking kitchen complete with a beautiful built-in fridge. The main level is perfect for entertaining, offering a spacious living room and a separate dining room. The upgraded kitchen is a chef's dream, boasting elegant granite countertops, extra tall cabinets, and a fabulous center island. A bright and airy morning room with windows on all sides provides the perfect spot to enjoy your coffee. The main floor also includes a large family room with a charming fireplace, located at the front of the house. it is plumbed for a wet bar. Additionally, there's a dedicated office space with abundant natural light, ideal for working from home or studying. Upstairs, the owner's suite is a luxurious retreat featuring a large walk-in closet, a gas fireplace rough in, a sitting area, and an ensuite bathroom with a soaking tub, separate shower, and dual vanities. A gas line is run to this room to add a fireplace. The other bedrooms on this level are generously sized. One bedroom has its own ensuite bathroom, while the other two share a Jack and Jill bathroom with dual vanities. The next level is framed and ready for finishing, offering potential for a fifth bedroom, a family room, and an additional bathroomâperfect for a teen or au pair suite. The home features two staircases and crown molding throughout most of the main floor, adding a touch of elegance. The unfinished basement provides ample room for future expansion. It also has a rough in for a bathroom. The garage has been modified to accommodate larger vehicles, which is a rare find. Situated at the end of a cul-de-sac-like pipestem, this home backs onto a wooded area, offering privacy and tranquility. Its location is incredibly convenient, close to major commuter routes, three metro stops, Old Town Alexandria, and Kingstowne. This home combines luxury, space, and convenience in a prime location. $749,9996222 Driftwood Franconia, VA 22310Open House: Sunday, 6/9 12:00-2:00PM
Courtesy: EXP Realty, LLC, 866-825-7169
View additional infoAwesome opportunity with this home in Rose Hill. Freshly painted, new flooring, new doors, new fridge, stove and dishwasher, new light fixtures, and more. This split-level home features 3 bedrooms and two full baths on the upper level along with a generously sized living room with a brick hearth fireplace. You'll fall in love with the large screened-in porch right off of the living room. The lower level features a bedroom, a large family room, and a full bath. The roof was replaced in 2019, windows were replaced in 2014.
Courtesy: Spring Hill Real Estate, LLC.
View additional infoWelcome home to this charming townhouse nestled in a peaceful cul-de-sac! Enjoy the ease of two assigned parking spaces right outside your door. Step into your fenced backyard, complete with a patio and shed, perfect for outdoor relaxation. Inside, you'll find a newly updated HVAC system and kitchen, making daily living a breeze. NEW 2023 water heater unit. The spacious dining room and living room combo offer versatility for your lifestyle. Plus, a renovated first-floor half bathroom adds convenience. Upstairs, three bedrooms and two full bathrooms provide comfort and privacy for the whole family. Don't miss out on this move-in ready gem in a prime location!
Courtesy: Hyundai Realty
View additional info** Back on the Market for buyer`s Financing. ** Recently updated ( Kitchen with Granite Counter-Tops, just Installed New SS Appliances and all Baths.) ** Just replacede New Laminate Floors in first Level, 2nd Level Laminated Floors in 2 years. ** Newer Roof. ** Just installed Tremendous New Deck. ** New Blides ** New paint throughout! ** Storage Shed. ** No H.O.A. ** Property Sold AS-IS Condition. ** Total 1,640 Grd Fin SQFT by the seller. Open House: Saturday, 6/8 1:00-4:00PM
Courtesy: CENTURY 21 New Millennium, (540) 665-0700
View additional infoWelcome to 6019 Bitternut Drive, nestled in the highly sought-after community of Franconia Forest. This beautifully maintained home boasts five spacious bedrooms and three full bathrooms, offering ample space for family and guests alike. As you approach, you'll immediately notice the home's curb appeal, enhanced by a newer roof, siding, and windows installed in 2021. Step inside to discover a thoughtfully remodeled kitchen, completed just seven years ago, showcasing elegant granite countertops and sleek stainless steel appliancesâperfect for both everyday meals and entertaining. Comfort and efficiency are paramount, with a new HVAC system installed in 2019 and a reliable water heater added in 2017. The home offers a spacious, level fenced backyard, ideal for outdoor activities and relaxation. Enjoy the serene outdoor space from your patio, and take advantage of the additional storage provided by two convenient sheds. Best of all, this property comes with the freedom of no HOA, giving you more flexibility and fewer restrictions. Don't miss the opportunity to make 6019 Bitternut Drive your new home. Schedule a showing today and experience the best of Franconia Forest living!
Courtesy: Samson Properties, (571) 921-9755
View additional infoRose Hill Farm in Alexandria, VA is known for its expanded ramblers that blend classic charm with modern amenities. Living in a superb location such as this contributes to convenience to work, proximity to nature, and access to cultural and entertainment options. The outside boasts traditional architecture with a brick and siding exterior. This Expanded Rambler features a spacious floor plan that has been thoughtfully updated. Manicured landscaping and mature trees add to the picturesque setting. The remodeled kitchen features Quartz Countertops, newer appliances, cabinets, & subway tile backsplash throughout the kitchen. The bathroom features a custom tile shower with double sliding frameless shower doors and tile flooring. Ample-sized bedrooms provide comfort and functionality with main-level living. The home features premium Eco-Friendly, non-toxic Bamboo flooring throughout. A room that offers a flexibility/bonus space is a plus. It can be used as an office, playroom, craft, entertainment room, or as a 4th bedroom, or any other future flexibility need. The home sits on a level lot making it perfect for family outdoor activities. Two generous-sized decks complete the home. The roof has been replaced and has a 50-year transferrable warranty to the new owner. The shed on the property will convey. The location of the home is within walking distance to the connector bus stop and close to Huntington and Van Dorn Metro Stations Please have your agent check the document section for additional information.
Courtesy: EXP Realty, LLC, 8333357433
View additional infoSeldomly running spacious high ceiling a top unit with luxurious living conditions. This extremely spacious two-bedroom, two-bathroom apartment comes with assigned parking and plenty of visitor parking. It is equipped with tons of amenities, including a skylight, sliding glass doors, and a private patio where you can enjoy beautiful views during the summertime. The spiral staircase leads to the loft, which could be a perfect space for an office or a cozy room. Located near major conveniences, including highway 395, Reagan National Airport, National Harbor, metro stations, and more. Please reach out co listing agent for any questions.
Courtesy: Keller Williams Chantilly Ventures, LLC, 5712350129
View additional infoDiscover the charm of this delightful home ideally located in Alexandria. Light-colored wood floors adorn the main living areas, creating an inviting ambiance throughout. The living room opens to the dining area, providing the perfect space for gathering with loved ones and entertaining. The kitchen boasts granite counters, tile backsplash, gas cooking, and ample cabinet space, ensuring both style and functionality. A convenient mudroom houses the fridge and offers access to the back deck, overlooking the serene yard. The huge primary bedroom features laundry facilities and leads to a gorgeous primary bathroom with a granite counter vanity, linen cabinet, soaking tub, low-threshold shower with a pull-down bench, and a rain shower head, providing a luxurious retreat. The finished walkout basement offers additional living space, including a bedroom, full bathroom, and washer and dryer. A huge lower-level workshop with its own private entrance, running water, electricity, and 240 outlets, adds versatility and convenience. Outside, the stunning backyard boasts mature trees, lush grass, a patio, Koi pond, and a playset, creating a perfect outdoor oasis. This home boasts recent updates and additions, including a new AC unit in 2019, new furnace in 2009, a new roof in 2016, a new hot water heater in 2020, and upgraded plumbing, including copper pipes, and main line replacement in just the last two years - adding peace of mind for your purchase. An addition was completed in 2008, adding even more space and functionality to the property. Electricity was doubled, with two panels added in 2009, as well as having the electrical lines run underground. Conveniently located with easy access to 495, commuting into Alexandria City, Arlington, and DC is a breeze. Enjoy nearby amenities including multiple parks, shopping, dining, and Historic Old Town Alexandria at your fingertips. Don't miss the opportunity to make this fantastic home yours. Schedule a showing today and experience the beauty and convenience it has to offer.
Courtesy: RLAH @properties, (703) 390-9460
View additional infoGreat location and price for this updated two car garage home in Alexandria. The living space features an open concept floor plan with an updated kitchen including granite counters, stainless steel appliances, plus kitchen island with bar height seating. All three bathrooms have been nicely updated in the last 7 years. The entry level has a sunny bedroom and bath, plus a separate den/office. Extra room for entertaining in the main level rec room. Outside you'll find a private, fenced backyard perfect for little ones or your furry friends. Easy access to 495/395/95 and 3 metro stations, plus just minutes into Old Town Alexandria. Updates in the last 7 years include a new roof, wood flooring, recessed lights, sliding door, windows (10 years). The HVAC system and water heater were replaced in the last 5 months. Attic was cleaned and sanitized plus new insulation, and breakers on electric panel were replaced. There is nothing to do but move in and enjoy this sweet, comfortable home.
Courtesy: Long & Foster Real Estate, Inc.
View additional infoYES, you CAN have it ALL!!! This recently renovated home is Magnificent and the Location super convenient while offering a peaceful setting! Truly exceptional in every way, this stylishly renovated home spans over 2,400+ sq ft with 4 bedrooms, 2 family rooms (or optional home offices/bedrooms) and 3 full baths in the tranquil neighborhood of Bush Hill Woods. Recently, high-end and fully remodeled this home exceeds expectations at every turn. Boasting an open floor plan, this voluminous space is flooded with natural light and lives beautifully inside and out. Inside youâre greeted with an open main level composed of generous living and dining areas and a dramatic stone-clad fireplace wall and a well equipped kitchen with island and granite countertops. Fully finished basement to include a full bathroom and laundry room. Outside, numerous sliding doors lead you to immaculately landscaped front and back yards. A huge porch overlooks a lovely tranquil vista for your gardener's delight with terraced plantings and an underground sprinkler system. More walls of windows (including one in the huge primary suite) open onto the large private deck and professionally landscaped yard. The many spaces are perfect for al fresco entertaining or simply an ideal place to enjoy morning coffee while taking in the beauty and the serene sounds of the water feature/fountain. The king-size lot includes a back yard that is extensively landscaped, has much thoughtful lighting, equipped with underground sprinklers and is fully (rear) fenced. These chic spaces are punctuated with incredible appointments throughout and include a dramatic stone-clad fireplace wall, extensive lighting, bountiful closets and so much more that make this home simply fantastic. The extensive remodel completed in 2023 includes NEW Roof, Two (2) Tankless Water Heaters, Two (2) zoned HVAC Systems, Upgraded Electric Panel, Sprinkler System- in front and back, many New Windows and Sliding Glass Doors, New Porch and Deck with composite decking, Concrete Driveway to Oversized 2 Car Garage and 3 Fully remodeled Baths. The ideal location speaks for itself and is among the most coveted in Alexandria close to Washington DC, Old Town Alexandria, Kingstowne, trails, shopping, restaurants, schools, airport and Metro (8 mins./3.2 miles). Start creating your own unforgettable memories in a space designed with elegance and functionality in mind! $1,397,3506031 Kathmoor Drive Alexandria, VA 22310
Courtesy: Long & Foster Real Estate, Inc.
View additional infoWelcome to 6031 Kathmoor Drive, a grand custom Craftsman home built in 2020 and sited on a flat half-acre lot. This outstanding Casanova model has 6 bedrooms, each with its own full bath plus 2 additional half baths. The impressive entrance foyer wows with 3-tier crown molding, unique modern lighting and tray ceilings in the dining and office areas. Stunning hardwood floors flow through the open main level and stairways. The main level offers airy 10-foot ceilings and the other levels have 9-foot ceilings. Youâll love the state-of-the-art chefâs kitchen with its exquisite cabinetry with stainless hardware, all KitchenAid appliances, stylish quartz counters, and large center island with classy pendants and plenty of space for bar stool seating. Just off the kitchen is the walk-in pantry plus an expansive butlerâs pantry with a beverage center, wine rack, and glass holder. Across from the kitchen is the immense family room with its coffered ceiling and recessed lighting. Step out to the covered patio with its lofty detailed ceiling. Upstairs the extra-wide hallway leads to 4 en-suite bedrooms plus a versatile loft area. The palatial ownerâs suite has a tray ceiling and huge walk-in closet. Its luxurious spa bath features exceptional tile-work with insets, curved ceiling with multiple rain-forest shower heads in the shower and a free-standing deep-soaking tub. The gracious lower level club room has a contemporary wet-bar with pendant lighting, quartz counters and a wine refrigerator. There are also 2 additional en-suite bedrooms, a large media room, extra powder room and tons of storage. Parkingâs a breeze with the oversized 3-car side load garage plus a long driveway for additional guests. The rear grounds have a custom shed and lots of space for your imagination and favorite contractor to run wild. This showplace is located super close to Metro, all commuter routes, two town centers and is a quick ride to Old Town Alexandria.
Courtesy: Samson Properties, (703) 378-8810
View additional infoWelcome to the sought-after neighborhood of Brookland Estates. $156,000 worth of upgrades!!!! The manicured front yard welcomes you to this lovely home, and the large (.33 acres), fully fenced rear yard is private, great for entertaining, and features a storage shed. This 4 bedroom, 3 full bathrooms over 3100 sq ft home greets you with plenty of natural light. The main level features a very spacious living with a gas fireplace, which can be used as a recreation room too. One guest bedroom with a full bath and walk-in closet. This level also features a study/den area with a laundry hook-up. The upper level welcomes you into a huge living room with a Juliet balcony, a designer kitchen with shaker white cabinets, brand new quartz countertops, New SS appliances, and a backsplash. A beautiful arch doorway leads into a massive family room that overlooks the wrapped-around deck and the new backyard. The Master bedroom with seating area is huge and spacious with a big walk-in closet. and attached a brand-new designer bathroom with beautiful mosaic and tile work New sliding doors. There are two other guest bedrooms and a fully remodeled full bath to share. Upgrades galore: Roof (2023), HVAC (2023), Neutral Paint throughout (2024), Brand new luxury vinyl floors (2024), Recessed lights throughout (2023), Designer Kitchen and all Bathrooms (2023), Siding (2023), Landscaping (2024). No HOA. This home has it all and nothing to do except move in! Ideally located close to 1-95/395/495 and Fairfax County Parkway and a short drive to Downtown DC and Old Town Alexandria. Easily commute by metro, or water taxi to the National Harbor, or catch a flight at either the Washington Dulles International Airport in 30 mins or Ronald Reagan Washington National Airport in under 10 mins! Have the benefits of the Alexandria section in Fairfax County while living comfortably within this beautiful home. The long driveway and off-street parking make it very convenient! $1,100,0004500 Franconia Road Alexandria, VA 22310
Courtesy: Agency Realty, LLC, (202) 320-0020
View additional infoINVESTOR OPPORTUNITY! Listed as LAND as well, VAFX2162146. Value is in the land. Large 1.12 acre lot that can be subdivided and developed. Multiple residential units are possible. Instant cash flow. The home is tenant occupied and may continue lease with same tenant. Great Fairfax County location. Minutes from DC, Old city Alexandria, National Harbor, New Amazon HQ and conveniently located close to multiple metro/subway stations, Reagan International airport, I-495, restaurants and shopping. Please do not disturb the Tenant. No showings available. $1,250,0005412 Franconia Road Franconia, VA 22310
Courtesy: McEnearney Associates, Inc., 7035499292
View additional infoCall with questions. Great opportunity to take this property to the next level. There are two houses on three wooded lots and all are being sold together. 5404, 5408 and 5412 Franconia Rd have a total of 62,081 square feet (1.43 acres). See surveys for each lot in the document section. Long time owner is selling. Please do NOT walk the property without agent.
Refine Property Search
Page 1 of 1 Prev | Next
1–25 of 25 properties displayed
How may I help you?Get property information, schedule a showing or find an agent |
|||||||||||||||||||||||||||||||||||||||||||||||||||||||||||||||||||||||||||||||||||||||||||||||
Copyright © Metropolitan Regional Information Systems, Inc.
