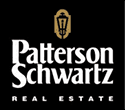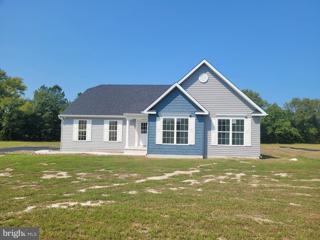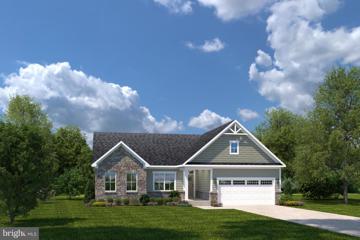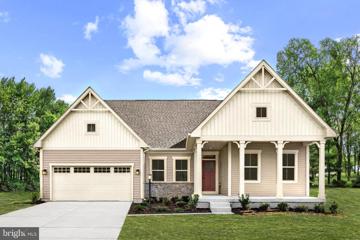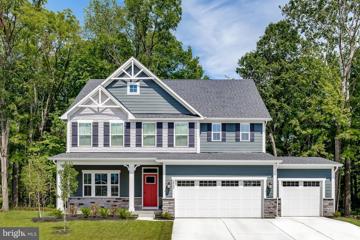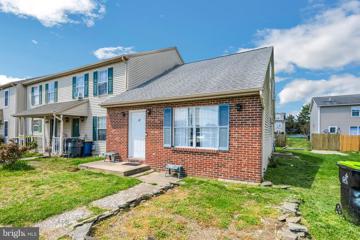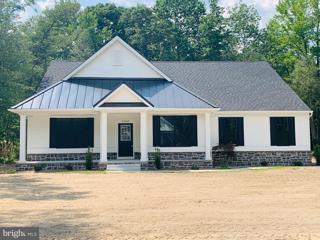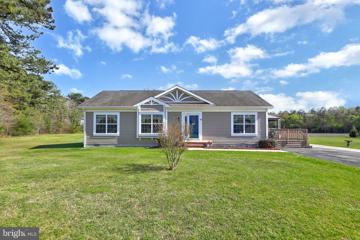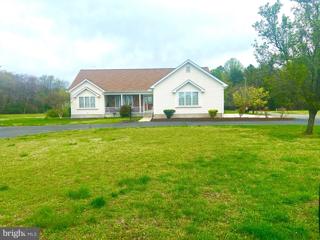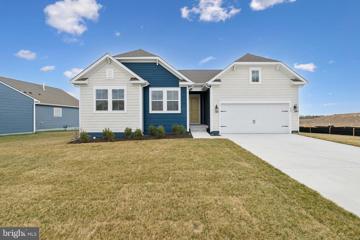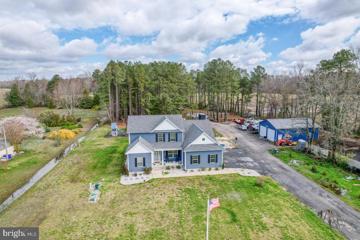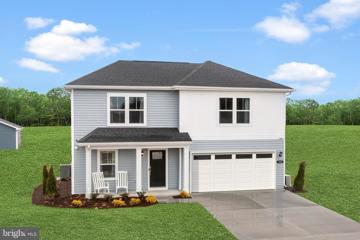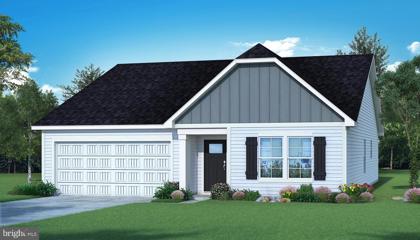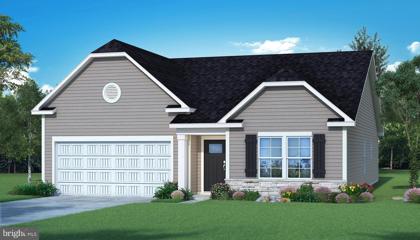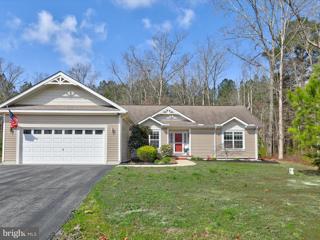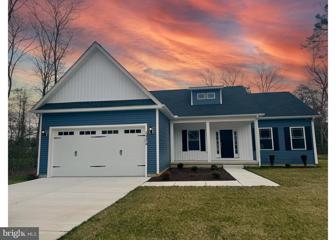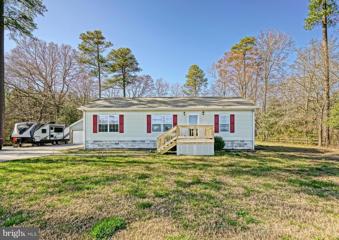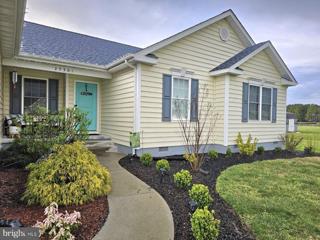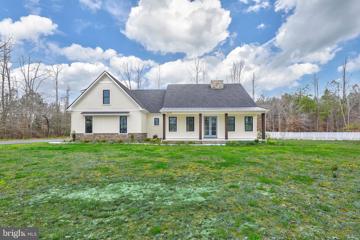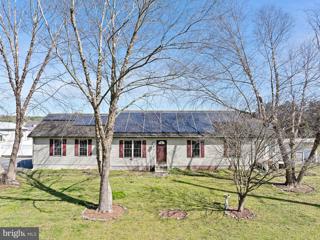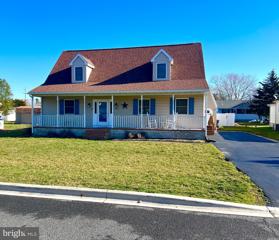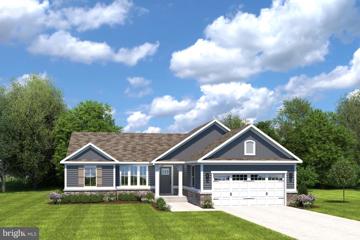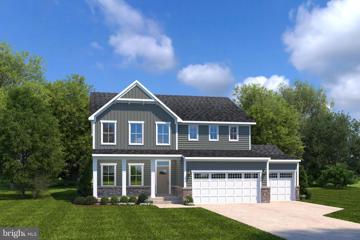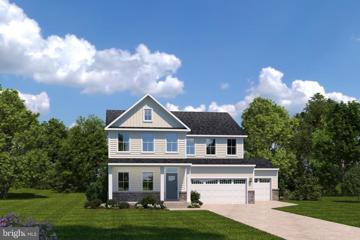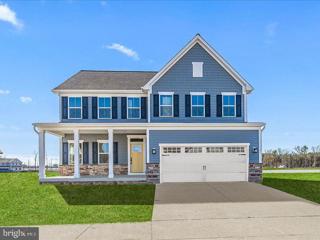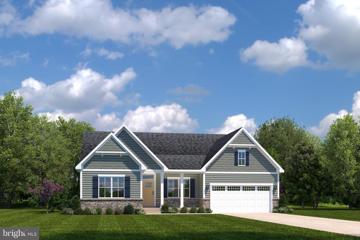 |  |
|
Georgetown DE Real Estate & Homes for Sale101 Properties Found
The median home value in Georgetown, DE is $344,250.
This is
lower than
the county median home value of $350,000.
The national median home value is $308,980.
The average price of homes sold in Georgetown, DE is $344,250.
Approximately 54% of Georgetown homes are owned,
compared to 37% rented, while
9% are vacant.
Georgetown real estate listings include condos, townhomes, and single family homes for sale.
Commercial properties are also available.
If you like to see a property, contact Georgetown real estate agent to arrange a tour
today!
1–25 of 101 properties displayed
$470,0008 Antlered Way Georgetown, DE 19947
Courtesy: Century 21 Emerald, (302) 644-2121
View additional infoReceive up to $12,500 in free upgrades with a new contract. Full Basement inlcuded. PROPOSED CONSTRUCTION. The Livingston is a great floor plan with a VERY open concept. Enjoy the large Family Room, Dining Room, and Kitchen as one large space for all to gatherâthe Ower suite of separate from the additional 2 bedrooms, providing tons of privacy. The front two bedrooms share a bathroom. There is an option to add a second floor. We have several floor plans to choose from. Open House: Saturday, 4/27 12:00-2:00PM
Courtesy: NVR Services, Inc., (703) 955-4875
View additional infoHOMESITE SPECIAL, FEATURING COUNTLESS UPGRADED LUXURY FEATURES! Build the stunning Cumberland floorplan on Lot 63 with an included fully finished basement, 3 bedrooms, main level living and private first-floor owner's suite. This home has numerous luxury features, including upgraded elevation with rear-covered porch, luxury vinyl plank flooring throughout the first level, white quartz kitchen countertops, upgraded cushion-close shaker-style painted linen cabinets with maple latte kitchen island, upgraded tile backsplash, upgraded brushed nickel kitchen sink faucet, oversized single bowl sink, cabinet crown molding, gourmet kitchen with wall oven, pendant lights, upgraded stainless steel appliances, slide-in gas range and hood, upgraded contemporary cabinet hardware, additional dining room windows, upgraded owner's shower to include 2 shower heads and full-length bench and frameless shower door, ceramic tile surrounds in all showers, satin nickel finish throughout, wifi-enabled smart thermostat, LED lights, 4 ceiling fan rough-ins, comfort-height toilets, and tankless water heater. Welcome to Azalea Woods, The only new home community just 4 miles to Milton, offering first-class resort amenities in a tucked away setting where luxury and nature share center stage. Your new home is as special and unique as the community itself. This community will feature impressive curb appeal, resort style charm and elaborate amenities. The Cumberland single-family home features so much space and style. A cozy covered entry says âwelcome home' to all who enter. Add an arrival center off the entry from the garage or enter through the foyer, where the spacious great room is waiting to host the next family game night or gathering. The open floor plan flows seamlessly through the gourmet kitchen into the dining area and covered rear porch. When peace and quiet beckon, 3 bedrooms are steps away. The luxurious, main-level owner's suite features 2 large walk-in closets and access to the rear porch. Add an optional full bonus suite upstairs for more living space. You'll love The Cumberland. We can't wait to welcome you home at Azalea Woods, call today to schedule your appointment! Open House: Saturday, 4/27 12:00-2:00PM
Courtesy: NVR Services, Inc., (703) 955-4875
View additional infoHOMESITE SPECIAL, FEATURING COUNTLESS UPGRADED LUXURY FEATURES! Build the stunning Savannah floorplan on Lot 4 with an included fully finished basement, 3 bedrooms, main level living and first-floor owner's suite. This home has numerous luxury features, including upgraded elevation with full front porch and oversized rear-covered porch, luxury vinyl plank flooring throughout the first level, white quartz kitchen countertops, upgraded cushion-close shaker-style painted linen cabinets, upgraded tile backsplash, upgraded matte black kitchen sink faucet, oversized single bowl sink, cabinet crown molding, gourmet kitchen with wall oven, pendant lights, upgraded stainless steel appliances, slide-in gas range and hood, upgraded contemporary cabinet hardware, upgraded owner's shower to include 2 shower heads and full-length bench, ceramic tile surrounds in all showers, matte black finish throughout, great room ceiling trim, study, wifi-enabled smart thermostat, LED lights, 4 ceiling fan rough-ins, comfort-height toilets, and tankless water heater. Welcome to Azalea Woods, The only new home community just 4 miles to Milton, offering first-class resort amenities in a tucked away setting where luxury and nature share center stage. Your new home is as special and unique as the community itself. This community will feature impressive curb appeal, resort style charm and elaborate amenities. The Savannah exemplifies grand living on one level. A spacious great room is at the heart of this home and flows seamlessly into the gourmet kitchen and dining area. Three large bedrooms offer sanctuary. Nestled at the back of the house, the ownerâs suite provides private access to the covered porch and two walk-in closets. Flex space off the foyer can serve as an office, extra living space or diningâwhatever you need. We can't wait to welcome you home at Azalea Woods, call today to schedule your appointment! Open House: Saturday, 4/27 12:00-2:00PM
Courtesy: NVR Services, Inc., (703) 955-4875
View additional infoHOMESITE SPECIAL, FEATURING COUNTLESS UPGRADED LUXURY FEATURES! Build the stunning Lehigh floorplan on Lot 3 with an included fully finished basement, 5 bedrooms, first-floor en suite and 3-car garage. This home includes numerous luxury features, including upgraded elevation with full front porch, luxury vinyl plank flooring throughout the first level, white quartz kitchen countertops, upgraded cushion-close shaker-style painted linen cabinets with a maple latte accent island, upgraded tile backsplash, upgraded brushed nickel kitchen sink faucet, oversized single bowl sink, cabinet crown molding, gourmet kitchen with wall oven, pendant lights, upgraded stainless steel appliances, slide-in gas range and hood, upgraded contemporary cabinet hardware, upgraded owner's shower to include 2 shower heads and full-length bench, ceramic tile surrounds in all showers, satin nickel finish throughout, wifi-enabled smart thermostat, LED lights, 5 ceiling fan rough-ins, comfort-height toilets, tankless water heater, and laundry tub. Welcome to Azalea Woods, the only new home community just 4 miles to Milton, offering first-class resort amenities in a tucked away setting where luxury and nature share center stage. Your new home is as special and unique as the community itself. This Natelli developed community will feature impressive curb appeal, resort style charm and elaborate amenities. The Lehigh single-family home combines smart design with light-filled spaces. Enter the inviting foyer, where versatile flex space can be used as a playroom, living room or office. The gourmet kitchen boasts a large island and walk-in pantry and connects to the dining and family room. Off the 3-car garage, a family entry controls clutter and leads to a quiet study. Upstairs, a loft is an ideal entertaining spot outside 3 spacious bedrooms and a double vanity bath. The luxurious owner's suite offers a cozy getaway with walk-in closets and private bathroom. You'll love The Lehigh. We can't wait to welcome you home at Azalea Woods, call today to schedule your appointment!
Courtesy: Myers Realty, (302) 674-4255
View additional infoExcellent investment property is technically a condo but has no condo fee. The second floor has the potential to be finished into a 3rd bedroom. Currently, the property is tenant-occupied on a month-to-month lease. The property is being sold in AS-IS condition. Only lender-required repairs will be considered.
Courtesy: RE/MAX Realty Group Rehoboth, (302) 227-4800
View additional infoPrepare to be amazed by the breathtaking Oceanview plan! This magnificent ranch-style home is a true showstopper. Boasting a split and open floor plan, it offers an ideal layout for seamless living. With a generous office space, a sprawling walk-in pantry, and 10' ceilings, every detail has been carefully considered. The exquisite features throughout the home add an undeniable touch of elegance. But that's not all! The Oceanview plan also offers versatile options to suit your needs. Expand the home to a 5-bedroom configuration or opt for a 4-bedroom layout with a dedicated in-law suite. Additionally, basements are available, providing you with even more space to customize and utilize. Get ready to experience a home that exceeds your expectationsââ¬âwelcome to the Oceanview plan!
Courtesy: Northrop Realty, (302) 539-2900
View additional infoIntroducing 26410 Fells Street, gracefully nestled amidst a serene backdrop of sprawling farm fields embraced by majestic trees, this captivating abode stands tall on an expansive acre-plus lot within the esteemed enclave of Zoar Estates. A testament to meticulous care and timeless craftsmanship, this ranch-style retreat beckons with its warm embrace. Step inside to discover a harmonious fusion of style and functionality, where the heart of the home unfolds seamlessly. An open-plan kitchen and living room configuration creates an inviting haven, perfect for hosting cherished gatherings with loved ones. The culinary enthusiast will delight in the gourmet kitchen, adorned with custom crown-topped cabinetry and ample counter space, bathed in natural light streaming through the picture window and glass slider. Illuminated by recessed lighting, this culinary sanctuary sets the stage for culinary adventures and memorable feasts. Entertain effortlessly in the dining nook or at the breakfast bar, or extend the festivities outdoors onto the expansive deck, where panoramic vistas await. Whether savoring a quiet morning coffee or hosting a lively soirée under the open sky, the breathtaking views provide a constant reminder of the natural splendor that surrounds. Retreat to the serene sanctuary of the primary bedroom, boasting a spacious walk-in closet and a spa-inspired ensuite replete with a dual vanity, luxurious stall shower, and indulgent deep soaking tub, perfectly positioned beneath a picture window that frames the idyllic landscape beyond. Two additional bedrooms offer comfort and versatility, while a well-appointed hall bath caters to the needs of guests. Convenience meets functionality with a laundry room conveniently located off the kitchen, providing direct access to the outdoor deck. Outside, a detached garage beckons with ample space for vehicles, alongside a dedicated workshop and attic space above, offering endless possibilities for storage or creative pursuits. Experience the allure of a country lifestyle without sacrificing modern conveniences, as 26410 Fells Street offers a peaceful retreat while remaining within easy reach of all that the Delmarva peninsula has to offer. Whether seeking an idyllic forever home or a coastal getaway, this exquisite property embodies the essence of refined living amidst nature's grandeur. $650,00021147 Nib Lane Georgetown, DE 19947
Courtesy: JACK LINGO MILLSBORO, (302) 934-3970
View additional info3 bedroom 2 bath home on 13.6 acres just outside the town limits of Georgetown on Seashore Highway. The home has a full walkout basement and a walk up attic. 2 car attached garage, 4 season sun room, large primary bedroom on first floor with walk in closets and double bowl vanity. Open kitchen, dining and living room. 2 additional bedrooms. Additional there is a pole barn for more storage , vehicles large yard with irrigation system etc. The home sits back from the main road with access from an asphalt driveway. The home has been gently lived in . This home is across the road from Del Tech and close proximity to shopping and all town amenities. This is a one of a kind property. Come take a look today.
Courtesy: Delaware Homes Inc, (302) 378-9510
View additional infoThe Aberdeen Home design offers first floor living at its finest! Featuring 3 bedrooms and an open concept it every space was utilized in the design of this home. Pictures are representative of a model home and may differ from home under construction. The community of Liberty West is an amenity filled community of single family homes located just a short drive to the Delaware Beaches!
Courtesy: Jack Lingo - Lewes, (302) 645-2207
View additional infoCUSTOM HOME AND POLE BARN ON 2.69 ACRES. This 2,656 square foot home was built in 2018 and is situated on a sprawling 2.69 acres of land. Whatâs more, the property includes a 30 x 40 pole barn on the property complete with two oversize garage doors, electric, a wood stove and floored loft for additional storage! The home itself consists of 4 spacious bedrooms, 3 full baths, an attached 2 car garage, office (could be a fifth bedroom) and walk in attic for additional storage. Upon entry through the front door, the bright and sunny office space is separated by French doors and outfitted with custom built in shelving and cabinetry. Across the hall are two guest bedrooms and a full bath. Flowing through to the rear of the home, youâll find a huge kitchen with granite counter tops, double wall oven, electric cooktop, built in microwave, center island, custom wine fridge area, all stainless steel appliances and an abundance of cabinets. Through the kitchen is the laundry room and mudroom that houses an additional pantry and access to the attached two car garage. The kitchen opens up into the dining room and living room which feature a huge vaulted ceiling with double sky lights. The living room centers around a wood burning fireplace, with gorgeous stone surround. Off the kitchen and dining room youâll find the primary suite with two walk-in closets, a soaking tub, oversized shower with double shower heads, double vanity sinks with plenty of storage, a private water closet and linen closet. Upstairs features a huge loft, additional guest room and full bath and a large walk in attic for storage. Each bedroom features HDMI outlets on the wall for easily connecting your TVs. The downstairs features LVP flooring throughout the office, living, dining, kitchen and communal space, while the upstairs and all bedrooms are carpeted. The back of the house leads to a lovely 17 x 17 covered patio overlooking the spacious remaining backyard acreage, fire pit, gardening bed and pole barn. The home also features a conditioned crawlspace with polyurethane cover. Septic was recently pumped and inspected.
Courtesy: DRB Group Realty, LLC, (240) 457-9391
View additional infoUpon entering the Whitehall II, you are greeted by the spacious family room and stairs leading to the second floor. Enter the house through the attached 2-car garage, which is protected from the weather. The breakfast area, powder room, and family room are all accessible from the open-concept kitchen, which has an optional island. The flex space can function as an office, or media room. Upgrade the flex room to a fifth bedroom and full bath to provide additional space for guests! Our optional finished basement includes a full bath, plenty of storage space, and can be used as an additional family room, or game room. The stunning owner's suite on the second level features a generous walk-in closet and en suite bath with a dual vanity sink and soaking tub. Choose the option to upgrade to the seated shower! The laundry room is on the second level, accessible from the owner's suite and the other three bedrooms. Overall, the Whitehall II has plenty of space and is simple enough to be personalized to meet your exact needs! *Photos may not be of actual home. Photos may be of similar home/floorplan if home is under construction or if this is a base price listing*
Courtesy: DRB Group Realty, LLC, (240) 457-9391
View additional infoExplore the possibilities with this brand-new, single family home, ready for immediate move-in May 2024. Step into the single-story Edgewood home, accessible either through the welcoming front foyer or the attached 2-car garage. Positioned at the front of the residence, discover two secondary bedrooms and a hall bathroom, ensuring your guests enjoy a dedicated and comfortable space. Continue your journey towards the rear of the home to find a convenient laundry room and an open concept living space. Delight in culinary experiences in the well-designed kitchen featuring an island, white cabinetry and quartz countertops. The seamless transition into the breakfast area and great room creates an ideal setting for effortless entertaining. For optimal privacy, the ownerâs suite is thoughtfully located on the opposite side of the home from the secondary bedrooms. Retreat into the spacious ownerâs suite featuring an oversized walk-in closet and luxurious bathroom boasting a walk-in shower with a seat, double-bowl vanity sink, and a linen closet. Outside the home, appreciate the enhanced landscaping package, showcasing sodded yards and an irrigation system. Schedule a tour now to experience firsthand refined beauty and functionality of this new construction home in The Village of College Park community, located in Georgetown, DE. *Photos may not be of actual home. Photos may be of similar home/floorplan if home is under construction or if this is a base price listing.
Courtesy: DRB Group Realty, LLC, (240) 457-9391
View additional infoExplore the possibilities with this brand-new, single family home, ready for immediate move-in May 2024. Step into the single-story Edgewood home, accessible either through the welcoming front foyer or the attached 2-car garage. Positioned at the front of the residence, discover two secondary bedrooms and a hall bathroom, ensuring your guests enjoy a dedicated and comfortable space. Continue your journey towards the rear of the home to find a convenient laundry room and an open concept living space. Delight in culinary experiences in the well-designed kitchen featuring an island, white cabinetry and quartz countertops. The seamless transition into the breakfast area and great room creates an ideal setting for effortless entertaining. For optimal privacy, the ownerâs suite is thoughtfully located on the opposite side of the home from the secondary bedrooms. Retreat into the spacious ownerâs suite featuring an oversized walk-in closet and luxurious bathroom boasting a walk-in shower with a seat, double-bowl vanity sink, and a linen closet. Outside the home, appreciate the enhanced landscaping package, showcasing sodded yards and an irrigation system. Schedule a tour now to experience firsthand refined beauty and functionality of this new construction home in The Village of College Park community, located in Georgetown, DE. *Photos may not be of actual home. Photos may be of similar home/floorplan if home is under construction or if this is a base price listing*
Courtesy: Compass, (302) 273-4998
View additional infoA charming home on a large lot at the end of a quiet cul-de-sac awaits you! This home in Zoar Estate is centrally located between the beaches and Georgetown. Enjoy single family level living in this 3 bedroom 2 bath home with separate dining room, living room, kitchen and laundry room. Outside you'll find a large screened in porch with vinyl windows extending your enjoyment to a 3 season space!. An attached deck allows room for grilling and a dining table. Enjoy the views of the large wooded back yard which provides. The other portion of the lot is open allowing space for corn hole, volleyball, gardening and lots of expansion possibilities. Easy to show, schedule online.
Courtesy: NextHome Tomorrow Realty, (302) 601-4171
View additional infoReady now! Are you looking for Luxury new construction away in a peaceful setting and away from the crowds? This Providence model by luxury builder Bryton Homes features a bright and light open living-split floor plan all on one level with 3 bedrooms, 2 bathrooms and a total of 1560 square feet. Located on a peaceful tree-lined lot of .66 acre in the small restricted community of Stoney Ridge Estates just 25 mins to Lewes Beach. Upon entering this coastal-style ranch home you are greeted by 9â ceilings with Cove crown molding, custom two-tone paint by Sherwin Williams, Cased Windows and openings, 5â baseboards, upgraded Luxury Vintyl Plank flooring, and a dining room or flex room to your left. The gourmet kitchen is perfect for entertaining with upgraded features like quartz countertops, Century brand kitchen cabinets, (with desirable pullout spice rack/mini pantry, a lazy susan, and a hidden trash/recycling bin cabinet), all Stainless Steel appliances, deep stainless steel sink, kitchen pantry with shelving, propane stove with built-in griddle, and a large kitchen island/breakfast bar with cabinets, and electric on both sides. The split floorplan is open and makes the home bright and inviting. On one side of the home, you have the spacious main/primary bedroom with dual walk-in closets with shelving, large bathroom suite tile floor, double sink vanity, and luxury tile Shower Spa with built-in tile seat, cutout shelf for shower essentials, and built-in soap shelf, and a double showerhead with luxurious ceiling-mounted rain showerhead. On the opposite side of the home are the second and third bedrooms, and situated between the two bedrooms is the second bathroom with quartz countertops, upgraded cabinets, and tile flooring. The dining room/flex room just off the family room and kitchen offers additional space for eating, entertaining, and living. Relax on the large composite (and Low maintenance!) deck off the kitchen and main living area facing the tree-lined backyard. The laundry room with washer/dryer hookup is just off of the 2-Car insulated garage, offering exterior keypad access, and Garage Door Opener with remotes, and Wi-Fi (giving you the ability to close or open garage door from an app). Ask for full list of Upgrades! Located in a peaceful country setting away from the crowds and a short 20 to 30 min drive to the beaches and outlets. Centrally located just 10 Mins to downtown Georgetown, 10 mins to Milton, 10 mins to downtown Millsboro, 25 mins to 2nd Street Lewes, 30 mins to Rehoboth Beach, 15 mins to BJs Wholesale, 25 mins to Tanger Outlets, 23 mins to movie theater. Very Low monthly utility bills- No sewer bill, no water bill, and very low-cost electric (estimated at approx $150 a month). HOA dues are approx $450 a year.
Courtesy: Berkshire Hathaway HomeServices PenFed Realty, (302) 645-6661
View additional infoMAKE YOURSELF AT HOME! Escape to the tranquility of this beautifully maintained rancher nestled on a private .75+acre partly wooded lot. Experience the perfect blend of comfort, convenience, and nature's beauty right at your doorstep. Well-maintained and appointed, this charming home offers single story living with spacious split bedroom floorplan, luxury vinyl plank flooring throughout, stainless steel appliances in the kitchen, large primary bedroom with private bath, walk-in closets in all 3 bedrooms, sunroom bumpout, and so much more! Outside, the highlights continue with an expansive backyard retreat. Surrounded by mature trees, immerse yourself in the sights and sounds of nature as you unwind on multi-level decks. Whether you're hosting a barbecue with friends or enjoying a peaceful moment alone, this outdoor space offers endless possibilities for recreation and relaxation. And that's not all â this property is a car enthusiast or hobbyist's dream with an oversized detached 4-car garage, there's plenty of room to store your prized vehicles and gear, along with an additional storage shed for all of your outdoor tools and equipment. Located within minutes to downtown Milton, Georgetown, as well as Coastal Highway & Lewes Beach, this property is where privacy meets convenience. Don't miss your chance to make this woodland escape your own. Schedule a showing today! Open House: Saturday, 4/27 11:00-1:00PM
Courtesy: The Parker Group, (302) 217-6692
View additional infoWelcome to your serene sanctuary in the heart of Georgetown, Delaware! This captivating single-family home offers a perfect blend of modern comfort and eco-friendly living, nestled amidst fresh low-maintenance landscaping produced with sustainable materials. Step inside and discover a spacious abode boasting three bedrooms and two full bathrooms, providing ample space for relaxation and rejuvenation. The thoughtful design extends to the exterior, where a large, low-maintenance concrete patio awaits, beckoning you to string up some lights and enjoy al fresco dining and leisurely gatherings under the open sky. For the green thumb enthusiast, a garden plot with composting area, four fruit trees (pear, apple and 2 plum) and four varieties of berries (raspberry, blackberry, strawberry & blueberry) awaits, offering a bountiful harvest. Additionally, a cement pad for your new shed provides ample storage space for gardening tools and outdoor equipment, ensuring a clutter-free environment. With a 0.74 acre lot and 1,654 square feet of living space, there's plenty of room to spread out and make cherished memories with loved ones! Centrally located in close proximity to Morris Mill Pond in the Estates of Morris Mill with convenient access to Georgetown and local beaches nearby, this residence offers the perfect balance of tranquility and accessibility. Whether you're seeking a peaceful retreat or a place to cultivate your sustainable lifestyle, this Georgetown gem awaits your personal touch. Don't miss your chance to make this idyllic property your own! Want to spread out even more? The corner lot next door is available "for sale by owner". It could be purchased separately for an additional 0.74 acres of space! Schedule a tour today and experience the beauty and charm of coastal living in Delaware.
Courtesy: Northrop Realty, (302) 947-9100
View additional infoWelcome to your dream home! This recently updated 3-bedroom, 2-bathroom sanctuary boasts modern amenities and classic charm, nestled on a large 1.4 -acre lot with a fenced backyard and a welcoming covered front porch. Seller add-ons include a new well-installed in 2022 that ensures reliable water access, while the furnace, less than a year old, promises efficient heating throughout the seasons. As you step through the gorgeous glass front door you're greeted by a sense of warmth and comfort. The gourmet kitchen is a chef's delight, featuring stainless steel appliances, upgraded countertops, a convenient kitchen island, gas range, and a deep stainless farm sink with an elegant arched faucet. The living room invites relaxation with its cozy gas fireplace, while the adjacent dining room offers a perfect space for family meals or entertaining guests. The main level also hosts a convenient laundry center equipped with side-by-side washer and dryer, storage cabinets and sink. The split bedroom floor plan provides optimal privacy, with three bedrooms on the main level. The primary bedroom is a retreat, boasting plush carpeting, a spacious walk-in closet, and an ensuite bathroom complete with a stall shower, dual vanities, a makeup counter, and a private water closet. Upstairs, a large bonus room awaits, offering versatile space for a family room or home office, catering to your lifestyle needs. Outside, the expansive bi-level patio provides ample room for outdoor gatherings and dining al fresco, with a portion covered. Side entry 2-car garage and a gracious driveway provides plenty of parking spaces. This home seamlessly combines modern convenience with timeless elegance, providing the perfect backdrop for cherished memories and everyday living. Don't miss the opportunity to make this your forever home!
Courtesy: Long & Foster Real Estate, Inc., (302) 234-1111
View additional infoWOW⦠This is the one you have been waiting for!! Welcome to 23338 Park Avenue offering a fantastic opportunity! This home needs some TLC but has so much potential. Enjoy one story living! As you enter, notice the lovely living room. The kitchen is perfect with plenty of space & a nicely sized dining area. The primary suite is perfect with plenty of closet space & a full bathroom ensuite. All three bedrooms are generously sized. You will LOVE the sunroom! The exterior of the home is out of this world with a large backyard, in-ground pool & plenty of privacy. Location is key! Short drive to Lewes and Rehoboth. Solar panels are leased with tesla. Keeping the electric bills very low! ($239.38 monthly) Home being sold in as-is condition. So much to offer & will not last! Call to schedule a private showing today!
Courtesy: JACK LINGO MILLSBORO, (302) 934-3970
View additional info3 bedroom 2 bath home on a quiet residential street in Georgetown. The house features an open kitchen with island, first floor primary bedroom, updated appliances, newer roof, beautiful inground pool, completely fenced in and private, a large 2 story pool house with a half bath and storage just off the pool area , energy efficient hvac and black top driveway. The property has easy access to shopping, restaurants, grocery stores, and medical facilities. Just a short drive to Lewes and Rehoboth. Open House: Saturday, 4/27 12:00-2:00PM
Courtesy: NVR Services, Inc., (703) 955-4875
View additional infoFully finished basement options available with this floorplan! Welcome to Azalea Woods, The only new home community just 4 miles to Milton, offering first-class resort amenities in a tucked away setting where luxury and nature share center stage. Your new home is as special and unique as the community itself. This community will feature impressive curb appeal, resort style charm and elaborate amenities. The Aviano single-family home is where convenience meets comfort. Enter through the 2-car garage or the foyer to a light-filled room thatâs spacious and stylish. Gather round the table in the formal dining room, then relax in the great room, which opens to the gourmet kitchen with island and leads to a covered porch. The luxurious main-level ownerâs suite features a walk-in closet, double vanity and linen closet. On the other side of the home are two bedrooms, each with a large closet, and a hall bath. Experience The Aviano today. We can't wait to welcome you home at Azalea Woods, call today to schedule your appointment! Open House: Saturday, 4/27 12:00-2:00PM
Courtesy: NVR Services, Inc., (703) 955-4875
View additional infoFully finished basement options available with this floorplan! Welcome to Azalea Woods, the only new home community just 4 miles to Milton, offering first-class resort amenities in a tucked away setting where luxury and nature share center stage. Your new home is as special and unique as the community itself. This Natelli developed community will feature impressive curb appeal, resort style charm and elaborate amenities. The Lehigh single-family home combines smart design with light-filled spaces. Enter the inviting foyer, where versatile flex space can be used as a playroom, living room or office. The gourmet kitchen boasts a large island and walk-in pantry and connects to the dining and family room. Off the 3-car garage, a family entry controls clutter and leads to a quiet study. Upstairs, a loft is an ideal entertaining spot outside 3 spacious bedrooms and a double vanity bath. The luxurious owner's suite offers a cozy getaway with walk-in closets and private bathroom. You'll love The Lehigh. We can't wait to welcome you home at Azalea Woods, call today to schedule your appointment! Open House: Saturday, 4/27 12:00-2:00PM
Courtesy: NVR Services, Inc., (703) 955-4875
View additional infoFully finished basement options available with this floorplan! Welcome to Azalea Woods, the only new home community just 4 miles to Milton, offering first-class resort amenities in a tucked away setting where luxury and nature share center stage. Your new home is as special and unique as the community itself. This community will feature impressive curb appeal, resort style charm and elaborate amenities. The Seneca single-family home exudes style and substance. Beyond the foyer, you'll discover the convenience of a first floor bedroom with included en-suite. Serve dinner in the functional dining room, or the gourmet kitchen and dining space, which flow effortlessly into the wide open family room. Add a covered porch for outdoor living. Upstairs, 3 spacious bedrooms each include a walk-in closet, and one features its own full bath. Another full bath and a loft provide comfort for friends and guests. Your luxury ownerâs suite features two walk-in closets and a dual vanity. The included 3-car garage provides plenty of extra storage space. Youâll love The Seneca. We can't wait to welcome you home at Azalea Woods, call today to schedule your appointment! Open House: Saturday, 4/27 12:00-2:00PM
Courtesy: NVR Services, Inc., (703) 955-4875
View additional infoFully finished basement options available with this floorplan! Welcome to Azalea Woods, the only new home community just 4 miles to Milton, offering first-class resort amenities in a tucked away setting where luxury and nature share center stage. Your new home is as special and unique as the community itself. This community will feature impressive curb appeal, resort style charm and elaborate amenities. Get to know more about The Greenwood. This 2-car garage single-family home spotlights style and convenience. Gather friends & family in the great room before enjoying a delicious meal cooked in your spacious kitchen featuring a large island and walk-in pantry. The adjoining dining room overlooks an optional covered porch. Your luxury first-floor ownerâs suite includes a dual-vanity bath and huge walk-in closet. Upstairs, three bedrooms share a hall bath and lead to a 2nd floor loft. Come discover all The Greenwood has to offer. We can't wait to welcome you home at Azalea Woods, call today to schedule your appointment! Open House: Saturday, 4/27 12:00-2:00PM
Courtesy: NVR Services, Inc., (703) 955-4875
View additional infoFully finished basement options available with this floorplan! Welcome to Azalea Woods, The only new home community just 4 miles to Milton, offering first-class resort amenities in a tucked away setting where luxury and nature share center stage. Your new home is as special and unique as the community itself. This community will feature impressive curb appeal, resort style charm and elaborate amenities. The Savannah exemplifies grand living on one level. A spacious great room is at the heart of this home and flows seamlessly into the gourmet kitchen and dining area. Three large bedrooms offer sanctuary. Nestled at the back of the house, the ownerâs suite provides private access to the covered porch and two walk-in closets. Flex space off the foyer can serve as an office, extra living space or diningâwhatever you need. We can't wait to welcome you home at Azalea Woods, call today to schedule your appointment!
1–25 of 101 properties displayed
How may I help you?Get property information, schedule a showing or find an agent |
|||||||||||||||||||||||||||||||||||||||||||||||||||||||||||||||||||||||||||||||||||||||||||||||
Copyright © Metropolitan Regional Information Systems, Inc.
