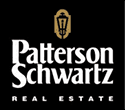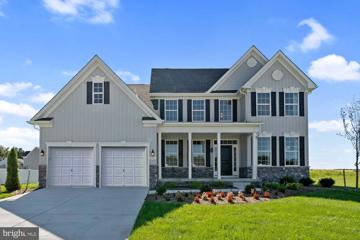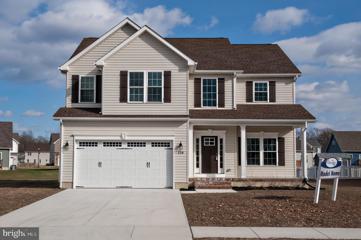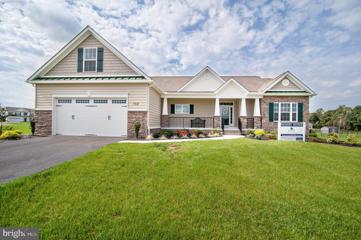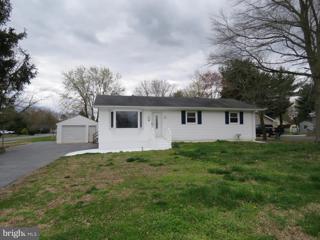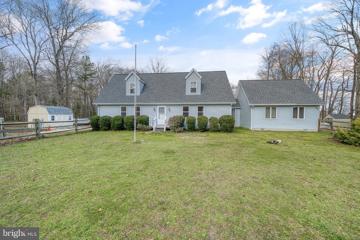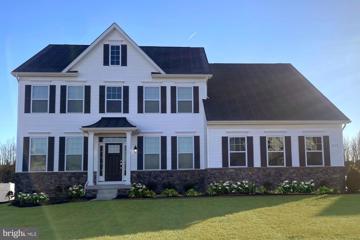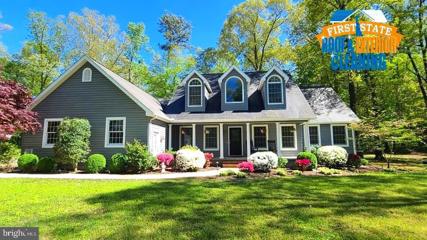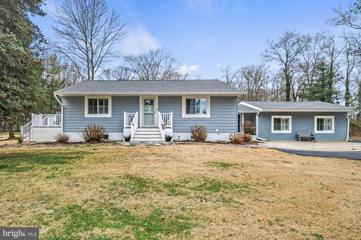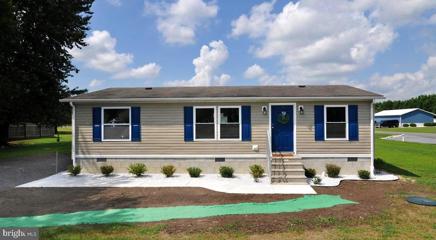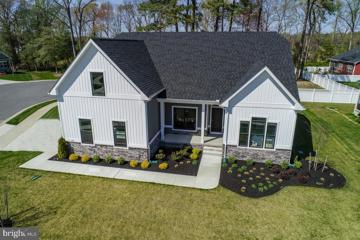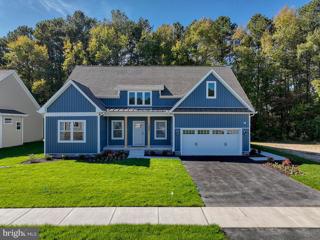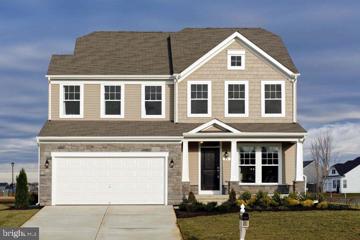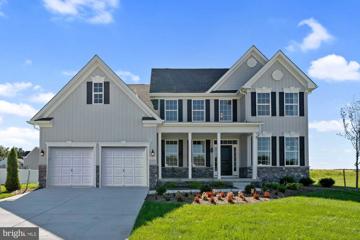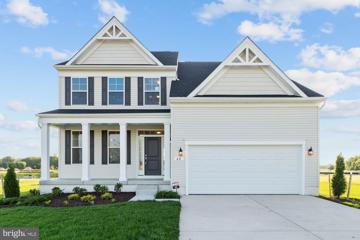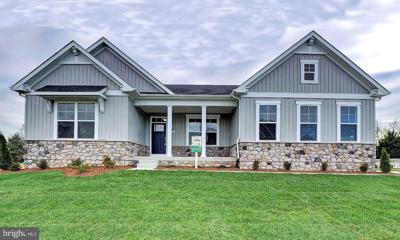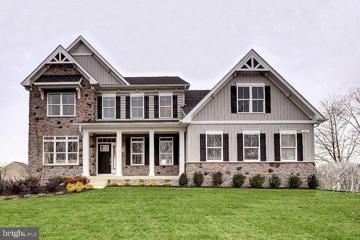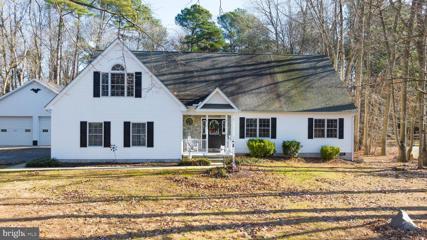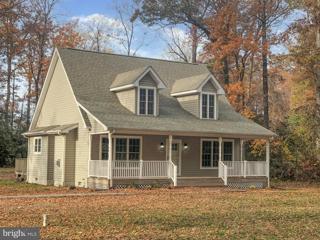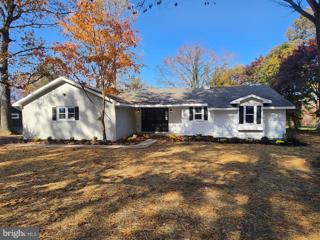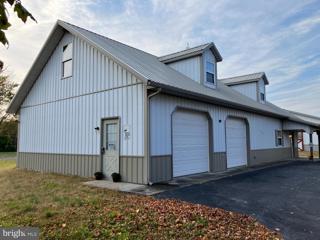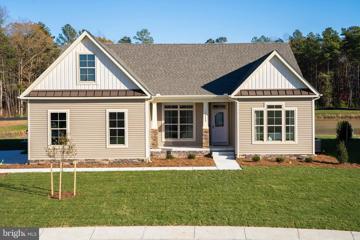 |  |
|
Lincoln DE Real Estate & Homes for Sale21 Properties Found
The median home value in Lincoln, DE is $424,950.
This is
higher than
the county median home value of $350,000.
The national median home value is $308,980.
The average price of homes sold in Lincoln, DE is $424,950.
Approximately 74% of Lincoln homes are owned,
compared to 20% rented, while
6% are vacant.
Lincoln real estate listings include condos, townhomes, and single family homes for sale.
Commercial properties are also available.
If you like to see a property, contact Lincoln real estate agent to arrange a tour
today!
1–21 of 21 properties displayed
Refine Property Search
Page 1 of 1 Prev | Next
$587,20026211 Gideon Road Lincoln, DE 19960
Courtesy: Bryan Realty Group, (302) 734-4414
View additional info⢠Elevation 1 w/ Stone Front and Siding ⢠2-Car Side Load Garage ⢠4 BR/2.5 BA ⢠Library/Home Office ⢠6â Rear Extension to Family Room Including Sunroom ⢠Luxury Plank Flooring (LVP) in Foyer, Coat Closet, Powder Room, Laundry Room, Dining Room, Family Room, Gallery & Hall, Kitchen, Breakfast Area, Pantry & Sunroom ⢠Gourmet Kitchen w/ Upgrade Granite Countertops, Upgrade Frost Cabinets w/ Brushed Nickel Cabinet Pulls, Kohler® Undermount Apron Front Sink, Kitchen Island, Designer Kitchen Stainless Steel Appliances Including: Samsung® Refrigerator, Dishwasher, Cooktop, Wall Oven, Designer Range Hood w/ Fan & Microwave ⢠Recessed Lighting in Family Room ⢠Tray Ceiling in Ownerâs Suite ⢠Decorative Stair Rails w/ Metal Balusters ⢠Ceiling Fan Rough-Ins in Family Room, Ownerâs Suite, Bedrooms 2,3 & 4 ⢠48â Linear Wall Mount Electric Fireplace w/ Mantel in Family Room ⢠Ownerâs Deluxe Bath w/ 12x12 White Floor Tile & Seated Shower, Over-Height Vanity Cabinets ⢠Unfinished Basement w/ 9â Ceiling, 6â Areaway w/ 5â Sliding Glass Door ⢠Architectural Roof Shingles
Courtesy: RE/MAX Realty Group Rehoboth, (302) 227-4800
View additional infoPOND VIEWS from the front porch of this beautiful and popular Hampton Model. Premium Exterior lot! Construction to begin this spring with completion late summer 2024. This home sits on a partially wooded lot with a full basement! This home will have tile floors in both the Primary and Secondary Bathrooms. Hardwood in the Kitchen and throughout the main living areas, custom tile shower in the Primary Bathroom, Stone front foundation and covered front porch to overlook the beautiful views! Canaan Woods is a unique development that offers large lots in a neighborhood setting with minimal restrictions. Bring your RV or Boat!
Courtesy: RE/MAX Realty Group Rehoboth, (302) 227-4800
View additional infoPOND VIEWS from the front porch of this beautiful and popular Wilton Model. Construction to begin this spring with completion late summer 2024. This home sits on a partially wooded lot with a full basement! The Wilton has a spacious kitchen with Breakfast Bar seating that flows nicely with the Great Room. This home will have tile floors in both the Primary and Secondary Bathrooms! Hardwood in the Kitchen and throughout the main living areas, custom tile shower in the Primary Bathroom, Stone foundation and a large covered front porch to overlook the beautiful views! This floor plan also comes with an unfinished bonus room above the garage! Canaan Woods is a unique development that offers large lots in a neighborhood setting with minimal restrictions. Bring your RV or Boat!
Courtesy: The Lisa Mathena Group, Inc., (855) 334-6637
View additional infoThis lovingly cared for home is looking for its new owner! This property offers 3 bedrooms, a spacious living room, a country kitchen with a dining area and full bath on the main floor. Off of the back of the home is a large sunroom that brings the outdoors in. There is also an oversized 1 car detached garage that can be used as a garage or workshop. The basement is partially finished with a family room and half bath. The basement bathroom was originally a full bath, and can be again, with some minor repairs. Come and make your new memories in your affordable new home! Property is sold as-is.
Courtesy: Linda Vista Real Estate, (302) 313-1600
View additional infoSee link for virtual tour Welcome to 14865 Staytonville Rd! This beautiful home is situated on a little over 1 acre of land on a secluded road. Upon entry you will be greeted by a stairway that guides you upstairs to the primary suite. On the second floor you will see an oversized sitting room that can be used as a lounging area, office, game room or maybe even a library. The possibilities are endless. Just off of that you will find your primary bedroom and bathroom. As you make your way back down stairs you will see 2 extra bedrooms with their own private bathrooms as well. Donât miss the additional living space!! This space offers its own private bathroom, living area, bedroom and office. With its own entry and exit, this area can easily be converted to a rental until, in-law suite or more!! Lastly, donât forget to check out the detached garages that has plenty of room for storage, game room, office, work station or whatever you may desire! Schedule a private tour today!! $657,32024220 Jerrico Road Lincoln, DE 19960
Courtesy: Bryan Realty Group, (302) 734-4414
View additional info⢠Elevation 1B w/ Stone Watertable ⢠2-Car Sideload Garage ⢠5 BR/3 BA ⢠Library/Home Office ⢠First Floor Ownerâs Choice Room w/ Full Bath ⢠Recessed Lighting in Family Room and Ownerâs Suite ⢠Tray Ceiling in Ownerâs Suite ⢠Ceiling Fan Rough-Ins in Great Room, Ownerâs Choice Room, Ownerâs Suite, Bedrooms 2,3 and 4 ⢠Luxury Plank Flooring (LVP) in Foyer, Coat Closet, Laundry, Kitchen, Breakfast Area, Pantry & Arrival Center ⢠Gourmet Kitchen w/ Quartz Countertops, Upgrade White Cabinets w/ Brushed Nickel Cabinet Pulls, Single Bowl Sink, Kitchen Island w/ 3 Pendant Lighting Rough-Ins Above, Designer Kitchen Stainless Steel Appliances Including: Samsung® Refrigerator, Dishwasher, Cooktop, Wall Oven, Designer Range Hood w/ Fan & Microwave ⢠Ownerâs Bath w/ 12x12 White Floor Tile, Freestanding Tub, Seated Shower, Over-Height Vanity Cabinets ⢠48â Linear Wall Mount Electric Fireplace w/ Mantel in Family Room ⢠Oak Stairs ⢠Decorative Stair Rails w/ Metal Balusters ⢠Unfinished Basement w/ 9â Ceiling, 6â Areaway w/ 5â Sliding Glass Door ⢠Architectural Roof Shingles Make this home yours today! Photos are of a similar home. This is a quick delivery with estimated completion of July 2024. $595,0008 Water Street Lincoln, DE 19960
Courtesy: Coldwell Banker Realty, (302) 539-1777
View additional infoStep into the allure of this meticulously maintained custom residenceâan exquisite abode that offers both seclusion and serenity. Located just a short 20-minute drive from the beach, this home is free from the confines of an HOA. Crafted with care for its owners in 2005, it boasts thoughtful design elements throughout. Recent updates have further enhanced its allure, including the completion of an additional bedroom above the garage. But thatâs not allâthe potential for expansion awaits within the two sizable walk-in attic spaces, primed for conversion into additional rooms. Outside, a plethora of delights beckons. Imagine a refreshing pool, lush landscaping, and all of this against the backdrop of a tranquil water view overlooking the pond. As you arrive, a paved driveway leads you to a residence adorned with granite countertops in the kitchen. And donât miss the convenient wet-bar area, great for your home bar, or coffee nook! But thereâs more! Embrace the opportunity to cultivate your own garden oasis. With ample space for tomatoes, peppers, and herbs, you can complement your summer dishes with homegrown flavors. Set on an expansive lot, relish in the peace and quiet of your private sanctuary.
Courtesy: Bryan Realty Group, (302) 227-4414
View additional infoWelcome to Your Private Paradise in Sussex County! Escape to tranquility with this meticulously renovated ranch home nestled on 6.9 +/- acres of privacy, offering an unparalleled retreat in Sussex County. No detail has been overlooked in this coastal haven, where modern luxury meets serene surroundings. Situated on 6.9 +/- acres, you can enjoy the peacefulness of your own private oasis, surrounded by nature and complemented by a private pond that adds a touch of tranquility to your daily life. Step into a world of sophistication with a custom shiplap interior that adds character to every corner. The chef's kitchen is a masterpiece, featuring quartz countertops, stainless steel appliances, ample workspace, and built-in shelving, making it the heart of the home. Experience outdoor living at its finest with not one, but two decks that offer the perfect setting for relaxation, entertaining guests, or simply enjoying the picturesque views of your vast property. Never worry about storage space again! The full basement provides ample room for all your belongings, keeping your living spaces clutter-free. Calling all hobbyists and outdoor enthusiasts! The expansive pole barn is ideal for storing your toys, creating a workshop, or pursuing any passion that requires extra space. Indulge in the coastal charm of this one-of-a-kind retreat, where privacy and luxury seamlessly blend to create a haven that feels like a perpetual vacation. While enjoying your private sanctuary, you're still conveniently located close to nearby attractions, schools, and amenities, ensuring the perfect balance of seclusion and accessibility. Don't miss the chance to make this customized haven yours! Schedule a private showing today and immerse yourself in the tranquility that Sussex County offers.
Courtesy: Century 21 Home Team Realty, (800) 447-7711
View additional infoGreat location! Welcome to this 3 bedroom, 2 bathroom, fully remodeled home! New roof, flooring, windows, appliances and HVAC system, New everything! In the primary bedroom you'll find spacious walk in closets and in the attached bathroom you'll find dual sinks as well as a separate tub and stall shower. This home also has great access to Delaware beaches, outlets, and two hospitals. Don't wait to check out this home! $489,99024132 Joshua Road Lincoln, DE 19960
Courtesy: Long & Foster Real Estate, Inc., 302-542-0228
View additional infoNEW INCENTIVES! $10,000 off structural upgrades PLUS 1/2 off transfer tax and no impact fees! Build the JULIET at Canaan Woods! The Juliet floor plan provides one level living with an open concept, a first floor primary bedroom suite, three bedrooms on the main level PLUS a study or formal dining, and a stunning kitchen. This plan offers several ways to expand including a morning room (current incentive!), a second floor bonus room, additional bedrooms, etc. In this community, Capstone offers upgrades as standards such as a tankless hot water heater, granite counters, tile floors in the master bathroom, 42 inch Waypoint cabinets, and so much more. Canaan Woods community offers oversized wooded lots in a private setting just minutes from route 1. Quick delivery options are available in nearby communities. Pictures are of a similar home and may feature additional upgrades. Incentive may change at any time and should be confirmed at time of contract signing. *All remaining lots have a lot premium (not included in listing price). These are very large lots, mostly wooded or backing to a pond. $479,99025015 Trinity Road Lincoln, DE 19960
Courtesy: Long & Foster Real Estate, Inc., 302-542-0228
View additional infoNEW INCENTIVES! $10,000 towards structural upgrades plus 1/2 of transfer tax paid and no impact fees! Build the IVY at Canaan Woods! The Ivy floor plan offers one level living with a spacious owner's suite, a gourmet style kitchen, and a perfect L shaped covered porch wrapping around the living areas. The included features and layout is already amazing, but there are plenty of ways you can customize this home to make it your own. Just when you thought the interior space was amazing, you'll be surprised that there is a stacked 3rd car garage giving you additional room for storage. In this community, Capstone offers upgrades as standards such as a tankless hot water heater, granite counters, tile floors in the master bathroom, 42 inch Waypoint cabinets, concrete driveways, and so much more. Canaan Woods community offers oversized wooded lots in a private setting just minutes from route 1. Quick delivery options are available in nearby communities. Pictures are of a similar home and may feature additional upgrades. Incentive may change at any time and should be confirmed at time of contract signing.
Courtesy: Bryan Realty Group, (302) 734-4414
View additional infoThe âChestnutâ is a charming home featuring an open foyer leading to a flex room, tucked staircase and a centrally located powder room. A spacious family room with opt. fireplace, eat-in kitchen, breakfast bar/island, walk-in pantry & convenient mudroom off of your two-car garage. Add an opt. four-foot extension to your family room and opt. sunroom off the kitchen. Upstairs, four spacious bedrooms, laundry, and hall bath give everyone room to spread out. Select a deluxe bath for the ownerâs suite or a third full bath for bedroom #4. Enjoy the option to add valuable space with a lower-level recreation room. Photos are of a similar home. This home is "to be built". Price shown is the base price.
Courtesy: Bryan Realty Group, (302) 734-4414
View additional infoThe Sycamore. Classic elegance throughout, reflected from distinctive exterior elevations down to the finest finishing touches, makes this 4-bedroom 2- bath colonial an exceptional value. The first floor boasts both a 2-story open foyer and spacious Family Room. Formal Living and Dining rooms, ample sized Kitchen and a first floor Owner's Suite complete the first level! The second floor features three additional bedrooms and a dramatic overlook to the foyer and family room below! Located in the Indian River School District. This is a "to be built" home. Photos are of a similar home, different front elevations are available. Price shown is the base price.
Courtesy: Bryan Realty Group, (302) 734-4414
View additional infoComfortable and expansive with numerous plan designs available, this home provides an engaging blend of casual warmth and formality. The Garrett lives the way you do â need a main level bedroom? We can do that! Love to gather friends and family for outdoor entertaining? The standard covered outdoor area is a great extension to your family living space! Work from home? Choose to finish the private rear study just off the mud room. Extend living areas with bump-outs, add a rear morning room and more. Four bedrooms, laundry room, deluxe ownerâs bath and third full bath options complete the second level. Finish your lower level with a huge rec room area, private den or another bedroom suite. Pictures are of a similar home. This is a "to be built" home. Price shown is base price.
Courtesy: Bryan Realty Group, (302) 734-4414
View additional infoFrom its lovely Craftsman-inspired exterior to an inviting interior layout offering up to 6 bedrooms, our newest ranch design ticks all the boxes for comfortable single-level living, entertaining ease, and low maintenance affordability. Youâll love cooking in this kitchen with ample storage, serving space, and an adjacent light-filled eating area. The great room offers an optional fireplace, extension space, and a coffered ceiling. Add a covered porch to extend your living area outdoors. Retreat to the lovely ownerâs suite with its tray ceiling, oversized walk-in closets, double sinks in the bath with separate toilet, shower, and tub configurations. A split bedroom design gives this home lots of privacy. Two bedrooms on the other side of the home with a shared bath and well-placed windows allow lots of natural light. Further customize your main level in the ownerâs choice room that can be a formal dining room, bedroom 4, or library depending on your needs. Your second-level options include adding a loft, bedroom 5, and a full bath. Complete your lower level with a rec room, media space, exercise room, and/or bedroom 6 plus a full bath. Photos are of a similar home. This is a "to be built" home. Price shown is the base price.
Courtesy: Bryan Realty Group, (302) 734-4414
View additional infoWelcome to luxury and style! This home design is a great option for families looking for a multi-gen floorplan that will provide the flexibility to create two distinct living areas under one roof. The Linden features fabulous design appointments and tremendous value. Loads of customization options are available including a main level âowners choiceâ space, side load garage, loft as entertaining area or bedroom, and a lower level (community specific) with optional rec room, another bedroom, and bath, game room, wet bar, media, and exercise rooms. The main attraction in the Linden is flexibility. Welcome to luxury and style! This home design is a great option for families looking for a multi-gen floorplan that will provide the flexibility to create two distinct living areas under one roof. The Linden features fabulous design appointments and tremendous value. Loads of customization options are available including a main level âowners choiceâ space, side load garage, loft as entertaining area or bedroom, and a lower level (community specific) with optional rec room, another bedroom, and bath, game room, wet bar, media, and exercise rooms. The main attraction in the Linden is flexibility. Make this home yours today! Photos are of a similar home. This is a "to be built" home. Price shown is the base price.
Courtesy: Coldwell Banker Realty, (302) 539-1777
View additional infoBack to Active due to circumstances beyond the sellerâs control, the buyerâs must-sell property fell through at the last minute. Welcome to your dream home! Situated on nearly an acre of land, this spacious abode offers a harmonious blend of comfort, convenience, and freedomâall without the constraints of an HOA. Step inside to discover a haven of modern living, accentuated by a brand-new HVAC system valued at $27,000, complete with two units and a generous 10-year transferable warranty. With five bedrooms, including a convenient in-law suite on the first floor, and a generously-sized office upstairs equipped with Comcast Xfinity Internet, this home provides ample space for both relaxation and productivity. Outside, the fenced backyard invites you with mature trees that provide shade and serenity. Additionally, a detached garage offers extra storage or workspace for your hobbies and projects. Whether you have pets to roam or toys to store, this property ensures the space and privacy you desire. Meticulously maintained and thoughtfully updated, this home is truly turn-key ready. Enjoy the convenience of raised garden beds in the backyard, providing the perfect spot to cultivate your green thumb with abundant sunlight. Donât miss out on the opportunity to make this exceptional property your own. Schedule your private showing today and take the first step toward a lifetime of happiness in your new home!
Courtesy: Premier Realty
View additional infoThis is a fantastic opportunity to own a 4 bedroom 2 full bath home complete with downdraft range, brand new kitchen cabinets with beautiful granite counters, all new appliances, new carpet, new hardwood, incredible 6'+ custom master shower, double bowl sink, skylites, huge front porch, deck, and a nice level wooded lot. This one won't last long at this price. Agents see agent to agent instructions for showings. Some photos are virtually staged. $535,00020529 Lillies Way Lincoln, DE 19960Open House: Saturday, 4/27 1:00-3:00PM
Courtesy: Linda Vista Real Estate, (302) 313-1600
View additional infoHere is your chance to buy your newly remodeled water front home!! Enjoy your days fishing out in the water or just set out on your deck enjoying your beautiful water view! This house has has gone a major renovation and almost everything is new!! Furniture will be included if requested! Call today to see this property $940,00020949 Johnson Road Lincoln, DE 19960
Courtesy: Delaware Coastal Realty, 302-645-4800
View additional infoInvestment opportunity! 5.35 Acres on South Route One, close proximity to BayHealth's new facility. Corner property with road frontage on Route One & Johnson Road. Improvements include garage with 3 bedroom & 3 bath residence, like new. Separate metal barn/fenced. Buy and use or hold, perfect for a rental or storage for your collection. County code allows for live in residence and small home business. Or apply for a" Conditional Use" or rezoning in order to operate differently. Solar panels are owned by sellers. Available immediately.
Courtesy: Long & Foster Real Estate, Inc., 302-542-0228
View additional infoMODEL LEASE BACK! Situated on a 3/4 acre lot, this 3 bedroom, 2 bathroom home with formal study and unfinished basement is offered furnished with a one year lease back. The Juliet floor plan is one level living and has been upgraded to include vaulted ceiling in living room, gas fireplace, a gourmet kitchen with morning room, and screened porch. Additional upgrades include but are not limited to a dedicated wet bar, quartz countertops and backsplash, additional windows and lighting, rear concrete patio, and upgraded fixtures, In this community, Capstone offers upgrades as standards such as a tankless hot water heater, granite counters, tile floors in the master bathroom, 42 inch cabinets, concrete driveways, and so much more. Canaan Woods community offers oversized wooded lots in a private setting just minutes from route 1. Pictures are of similar model, furnishings may vary. Confirm pricing and furnishings at time of viewing and contract. This is a model lease back.
Refine Property Search
Page 1 of 1 Prev | Next
1–21 of 21 properties displayed
How may I help you?Get property information, schedule a showing or find an agent |
|||||||||||||||||||||||||||||||||||||||||||||||||||||||||||||||||||||||||||||||||||||||||||||||
Copyright © Metropolitan Regional Information Systems, Inc.
